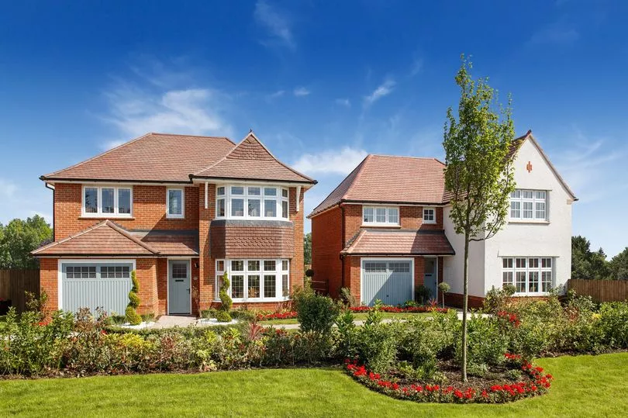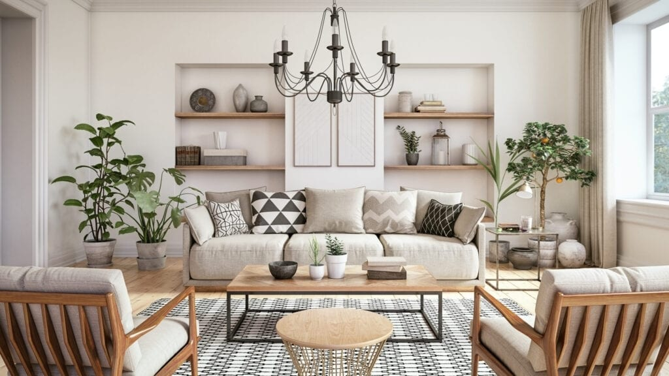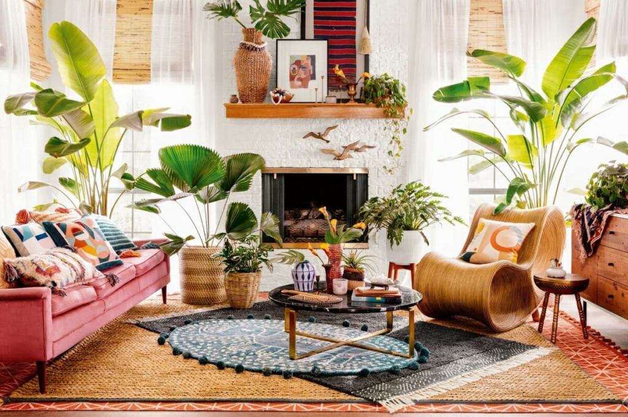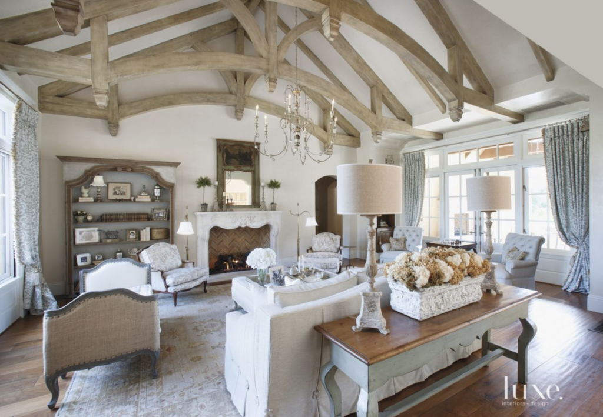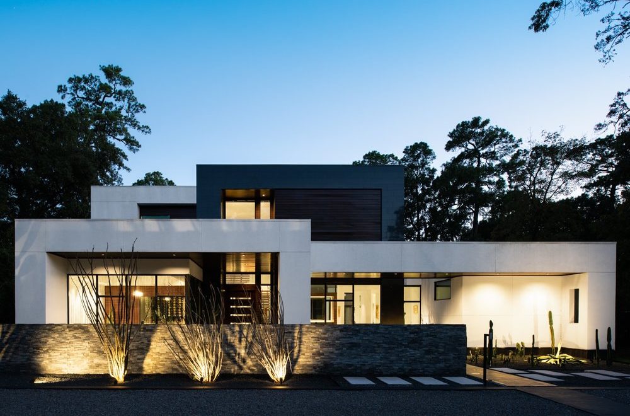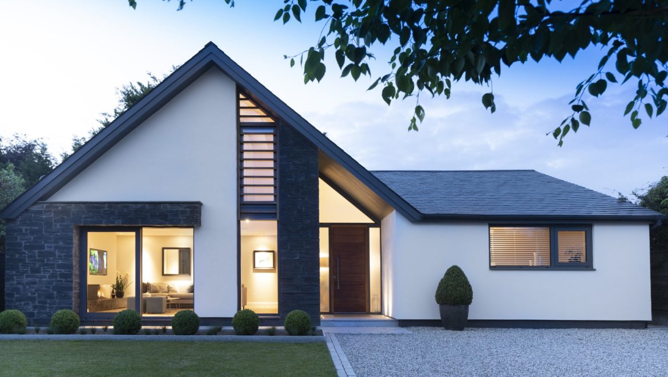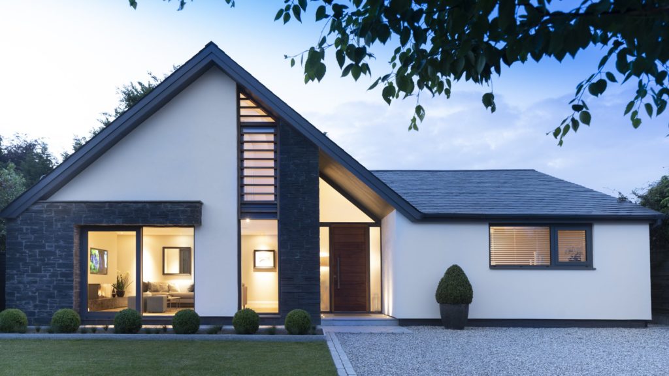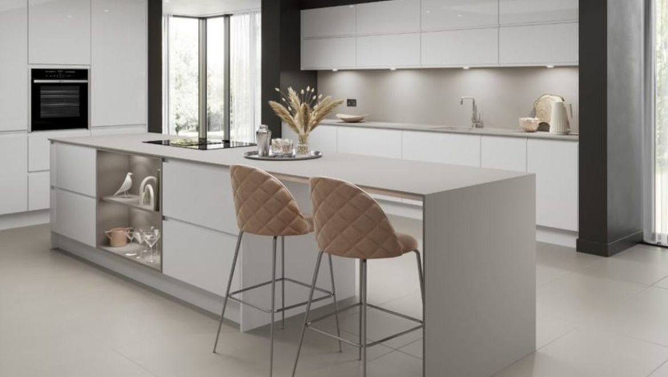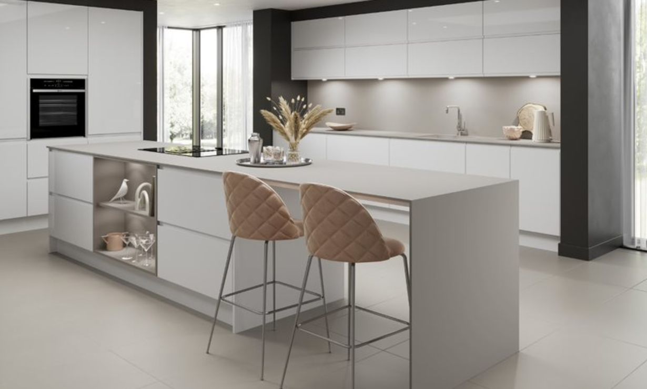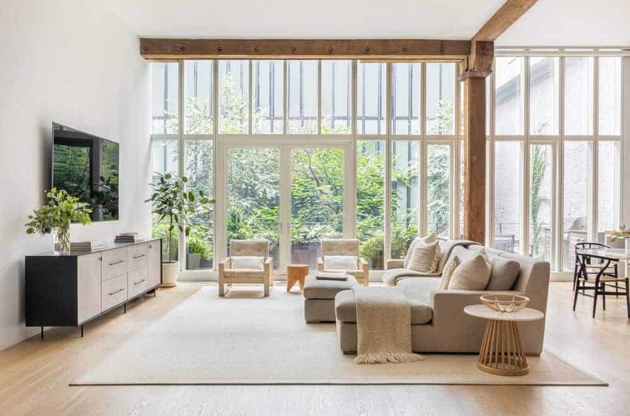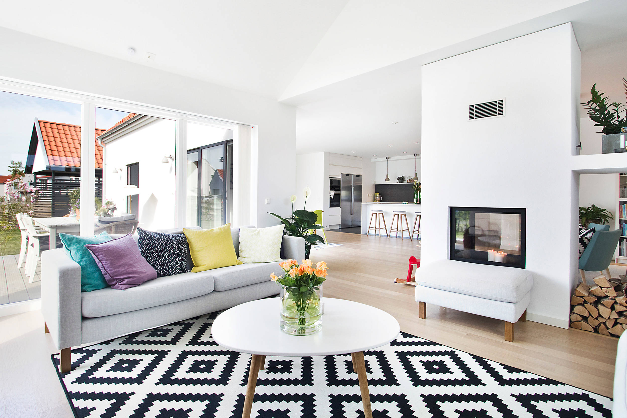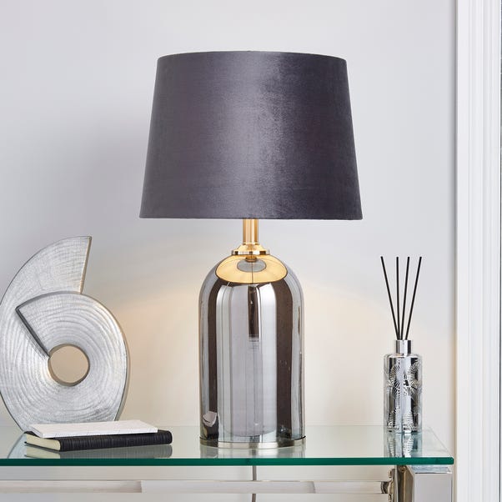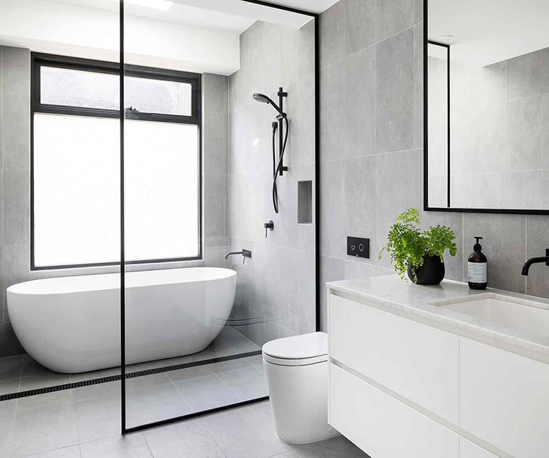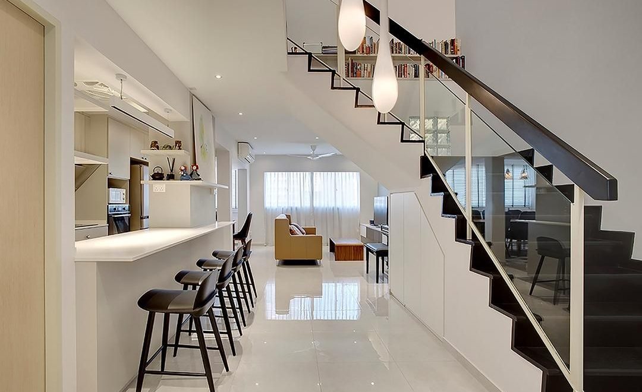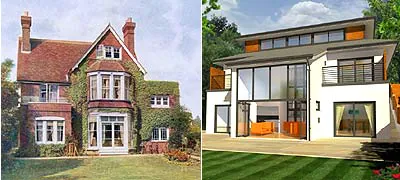The Allure of New Build Houses: Embracing Modern Living
In recent years, the real estate market has witnessed a surge in the popularity of new build houses. These homes, meticulously crafted from scratch with contemporary designs and state-of-the-art amenities, offer a unique appeal to homebuyers. As cities expand and populations grow, new build houses provide an enticing option for those seeking a modern and hassle-free living experience. In this blog post, we will explore the various reasons why new build houses have captured the imagination of homeowners and examine the advantages they offer over traditional properties.
Customization and Personalization of a new build:
One of the primary attractions of new build houses is the ability to customize and personalize your living space. Unlike older properties, which may require extensive renovations or alterations to meet your preferences, new builds provide a blank canvas for homeowners. From selecting the layout and finishes to choosing fixtures and fittings. Buyers have the opportunity to create a home that perfectly suits their taste and lifestyle. The ability to add personal touches from the outset ensures a sense of ownership and satisfaction right from day one.
Energy Efficiency and Sustainability in new build houses:
With growing environmental concerns, new build houses are designed to prioritize energy efficiency and sustainability. These homes are equipped with modern insulation, double-glazed windows, and energy-efficient appliances. Furthermore, they often incorporate renewable energy solutions such as solar panels, rainwater harvesting systems, and energy-efficient heating and cooling systems. By reducing energy consumption and minimising the carbon footprint, new build houses not only benefit the environment but also offer cost savings to homeowners through reduced utility bills.
Advanced Technology and Smart Features:
New build houses are synonymous with the latest advancements in technology. From smart home automation systems that control lighting, heating, and security, to integrated entertainment and audio systems, these homes are wired for the future. With the ability to control various aspects of the home through mobile apps or voice commands, homeowners can enjoy convenience and efficiency like never before. Moreover, the presence of high-speed internet connectivity ensures seamless streaming, remote working, and communication capabilities.
Low Maintenance and Warranty:
One of the advantages of purchasing a new build house is the minimal maintenance required. Everything in the property is brand new, meaning fewer repair and replacement costs in the early years of homeownership. Additionally, new build homes often come with warranties for structural defects and appliances, providing homeowners with peace of mind. This aspect can be particularly appealing for first-time buyers or those who prefer a hassle-free living experience.
Conclusion:
New build houses have emerged as a popular choice for homebuyers looking to embrace modern living. However, it is essential to conduct thorough research, consider location, and consult with real estate professionals to ensure the right investment decision. Ultimately, new build houses offer an exciting opportunity to shape your living space according to your preferences. While also enjoying the benefits of a modern and sustainable home.
