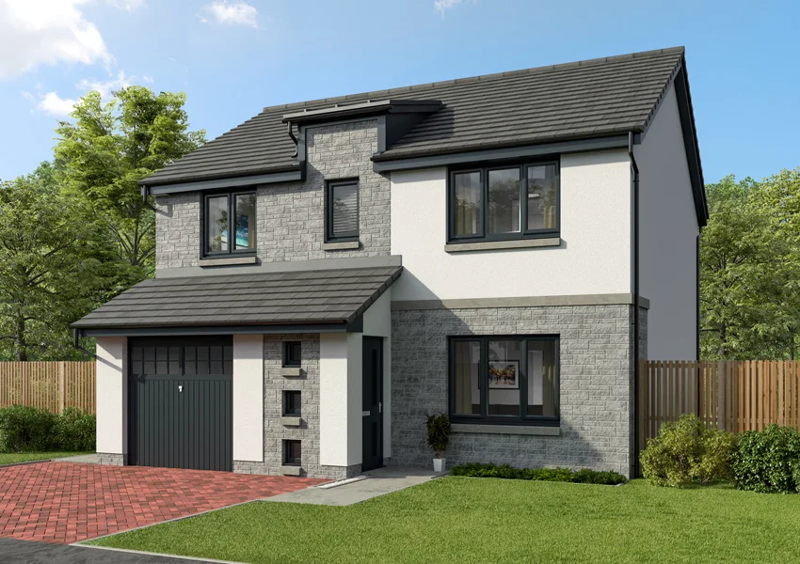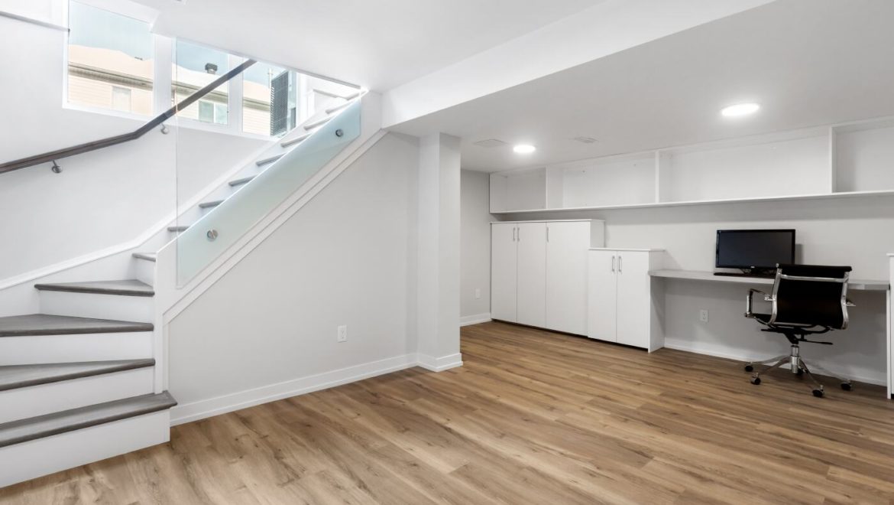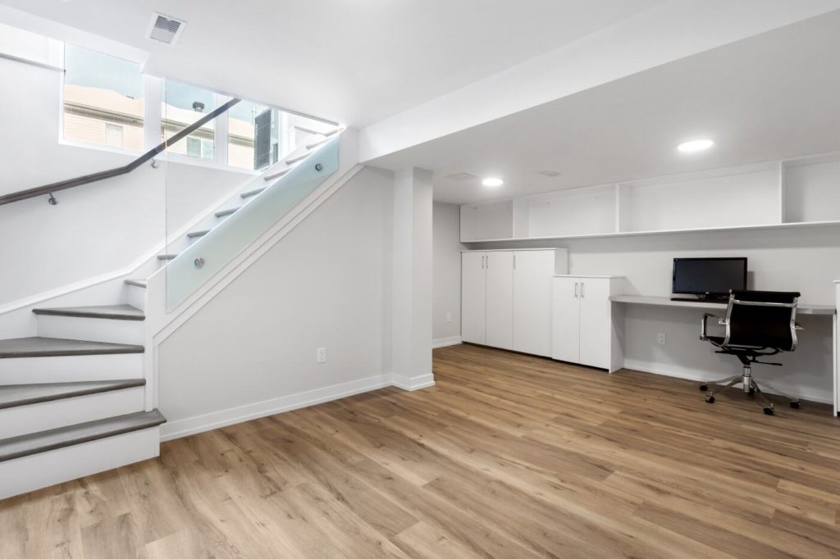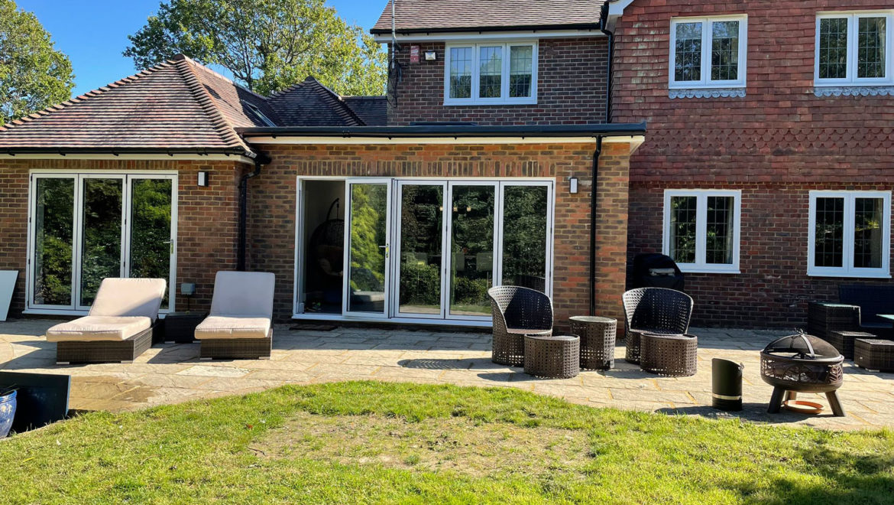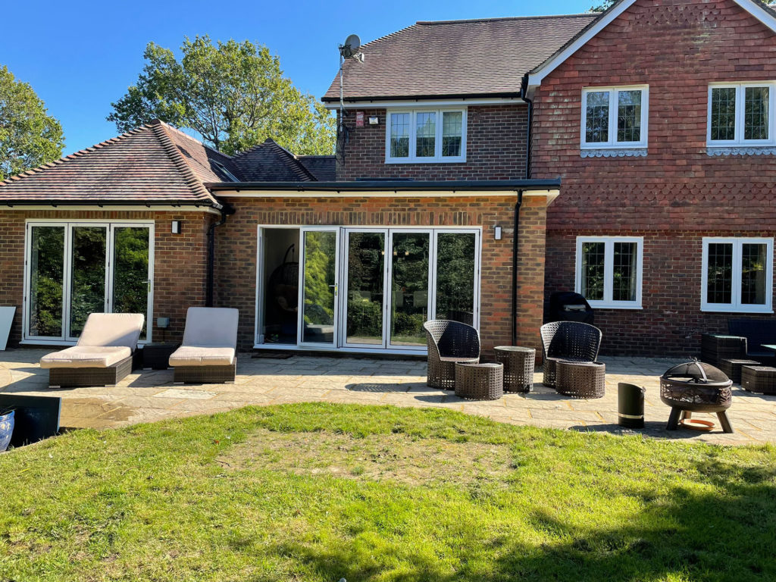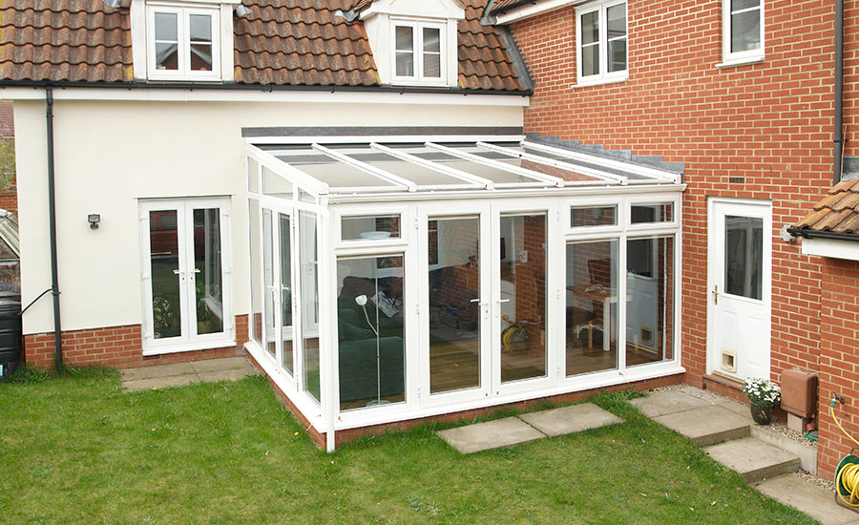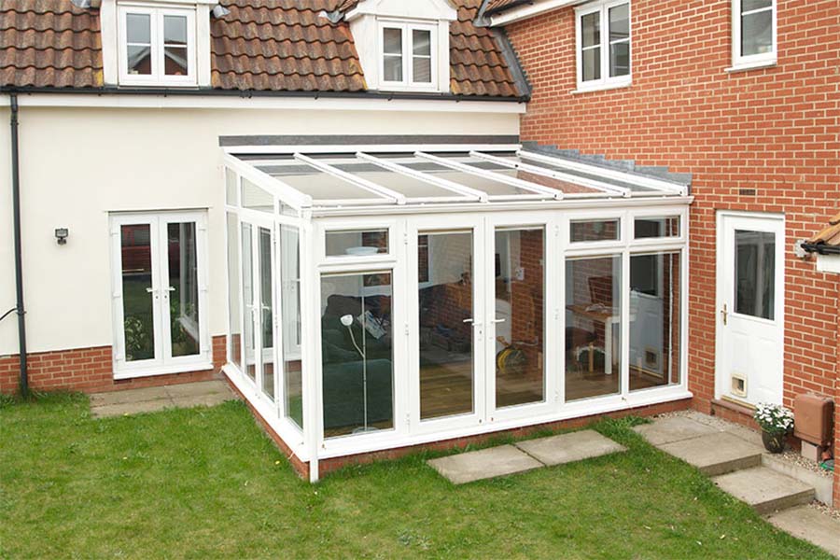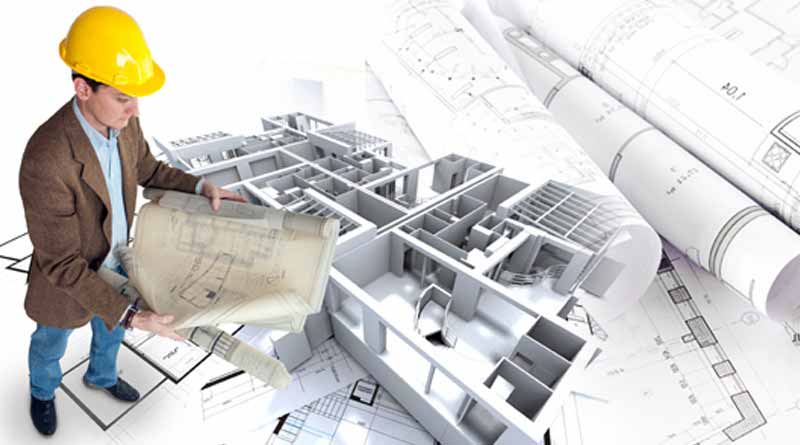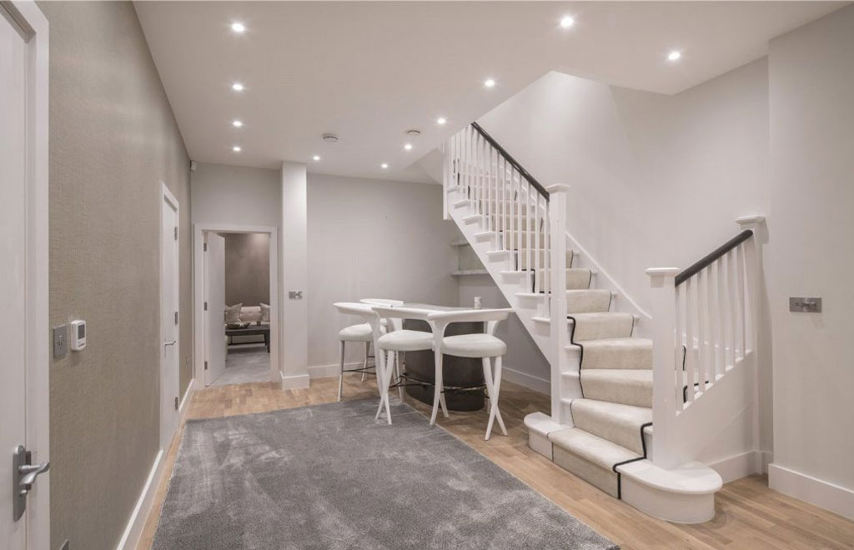Exploring the Best Places to Build a House in the UK
Choosing the perfect location to build a house is a decision that involves a careful balance of factors. Ranging from convenience and amenities to natural beauty and potential for investment. In the United Kingdom, a country rich in history, culture, and diverse landscapes, there are numerous fantastic places that offer an ideal setting for constructing your dream home. So, let’s take a journey through some of the best places to build a house in the UK.
The Cotswolds: Timeless Charm and Idyllic Landscapes
Firstly, nestled in south-central England, the Cotswolds are renowned for their picturesque villages, rolling hills, and distinctive honey-colored stone architecture. This Area of Outstanding Natural Beauty (AONB) offers a tranquil and rural setting. While still being within a reasonable distance from major places like Oxford, Bath, and Cheltenham. Furthermore, the Cotswolds provide a perfect blend of peaceful countryside living and access to cultural attractions.
Edinburgh: A Harmonious Blend of Tradition and Modernity
The Scottish capital, Edinburgh, boasts a unique blend of historical charm and contemporary vibrancy. With its stunning architecture, world-class universities, and a thriving arts scene, it’s no wonder that Edinburgh consistently ranks as one of the most desirable places to live in the UK. From the medieval splendor of the Royal Mile to the elegant Georgian architecture of the New Town, Edinburgh offers a diverse range of environments to suit various preferences.
Surrey: Suburban Tranquility Close to London
For those seeking a balance between the tranquility of the countryside and the convenience of city access, Surrey is an attractive option. Located just south of London, this county offers picturesque landscapes, affluent neighborhoods, and excellent schools. It’s a prime location for commuters, as it provides easy access to London while offering a more relaxed pace of life.
Bristol: A Lively Hub of Creativity
Bristol, located in the southwest of England, has earned a reputation as a hub for creativity and innovation. With a thriving arts and music scene, diverse neighborhoods, and a strong sense of community, Bristol is a popular choice for young professionals and families alike. The city’s maritime history is also evident in its vibrant waterfront area, which has been revitalized in recent years.
Lake District: Nature’s Masterpiece
If you’re captivated by the beauty of nature, the Lake District in northwest England might be the ideal place to build your dream home. Known for its stunning lakes, rugged mountains, and poetic inspiration, this national park offers an unmatched natural environment. Whether you’re an outdoor enthusiast or simply seeking a serene retreat, the Lake District provides an unparalleled backdrop for your home.
Cornwall: Coastal Charms and Seaside Splendors
For those who find solace in the sound of crashing waves and breathtaking coastal views, Cornwall is a captivating option. Located in the southwest of England, Cornwall offers charming seaside towns, sandy beaches, and a laid-back lifestyle. From the artistic haven of St. Ives to the historic town of Penzance, Cornwall’s unique character is sure to captivate anyone seeking a coastal abode.
Oxford: Academic Prestige and Architectural Elegance
Finally, home to one of the world’s most prestigious universities, Oxford exudes academic excellence and architectural grandeur. In addition, the city’s historic center is a blend of stunning buildings, cobbled streets, and lush green spaces. With a thriving cultural scene and a strong sense of history, Oxford offers a refined yet vibrant atmosphere for those looking to build a home with a touch of sophistication.
In conclusion
The United Kingdom presents an array of captivating options for building your dream home. Whether you’re drawn to the scenic beauty of the countryside, the energy of a bustling city, or the tranquility of coastal living, there’s a place that suits your desires. The key is to carefully consider your preferences, priorities, and lifestyle. Ensuring that your chosen location aligns harmoniously with your vision for the perfect home.








