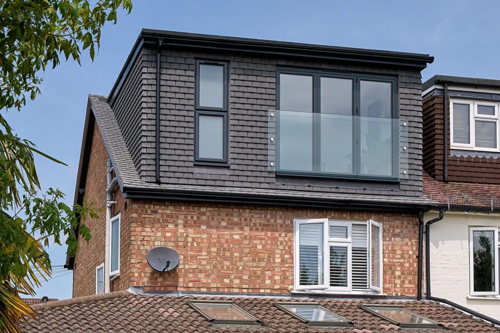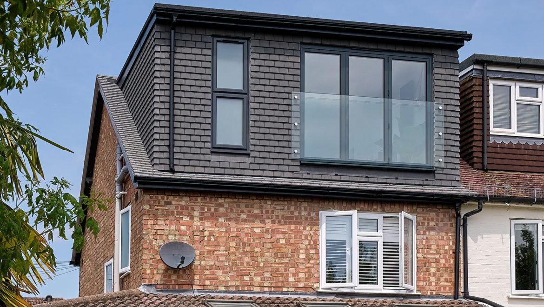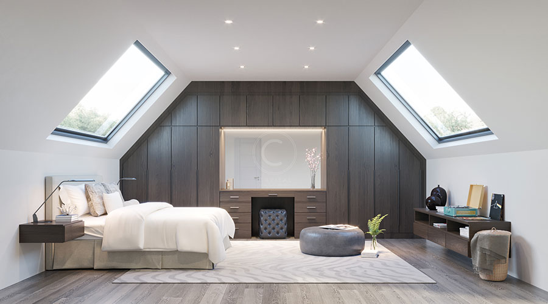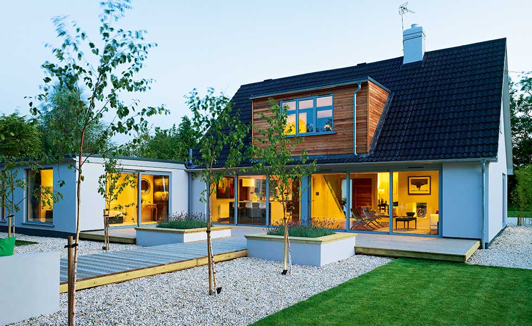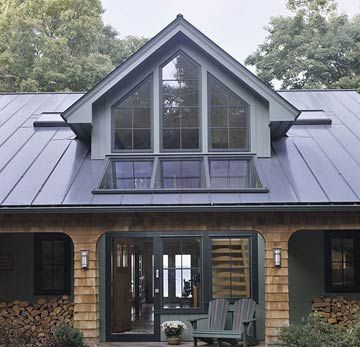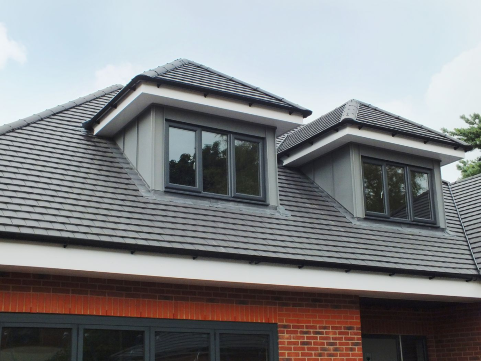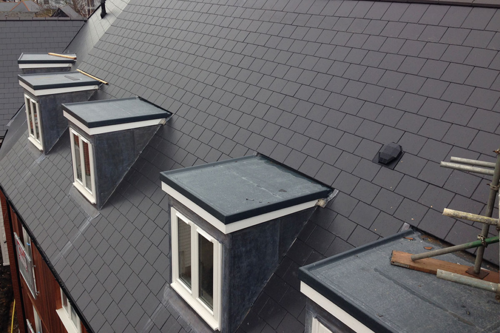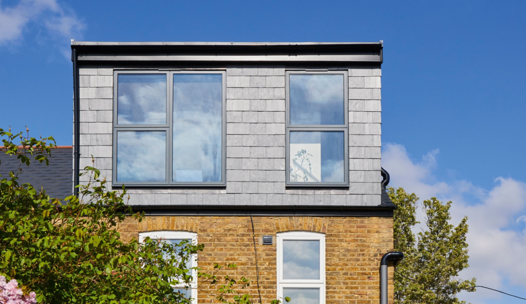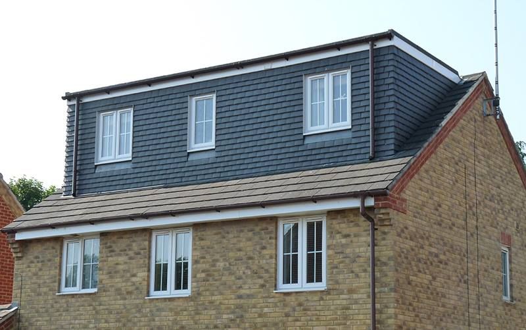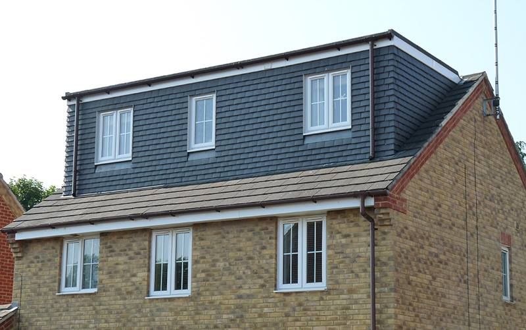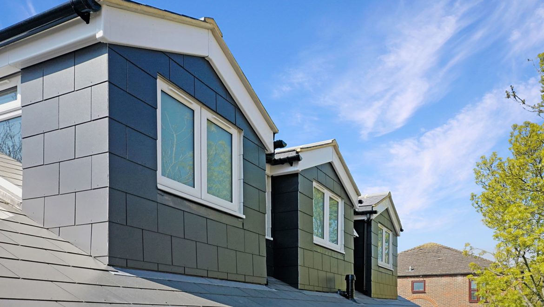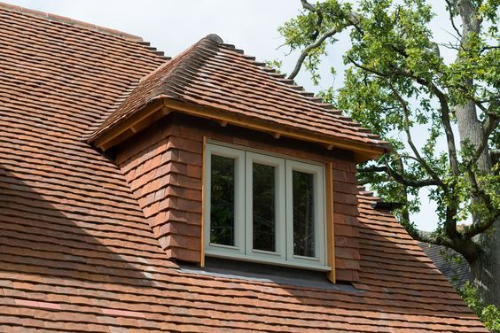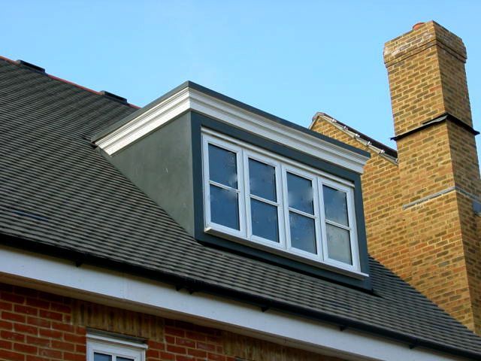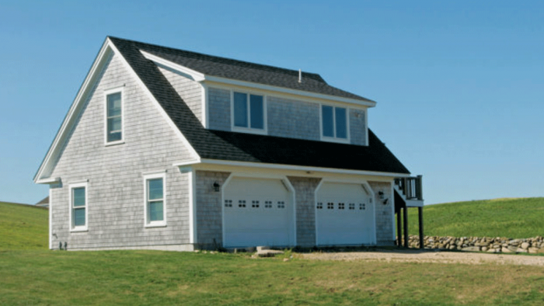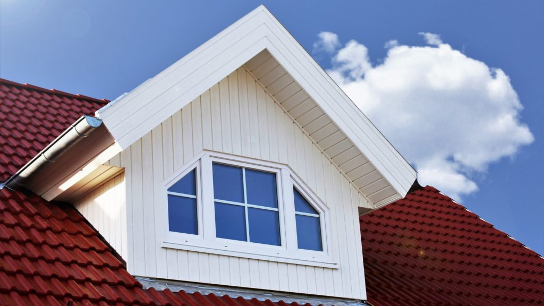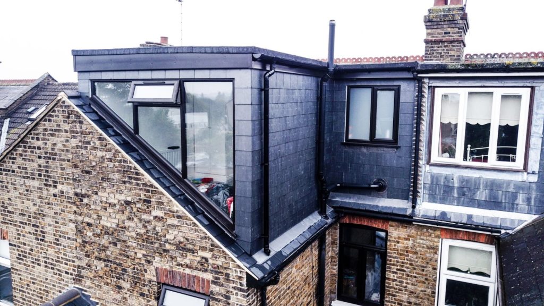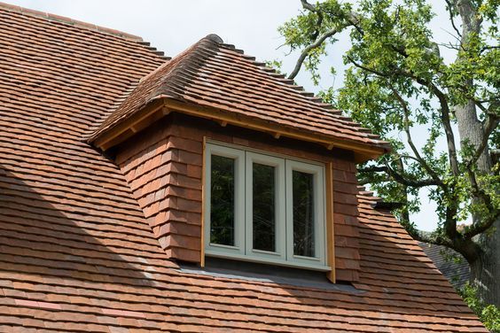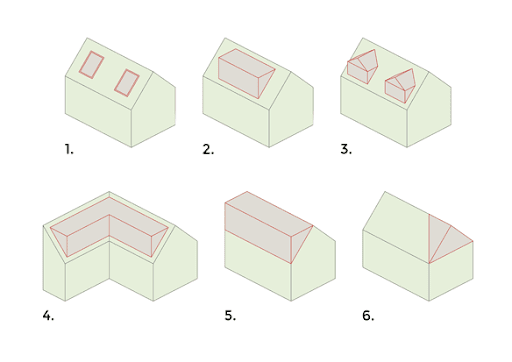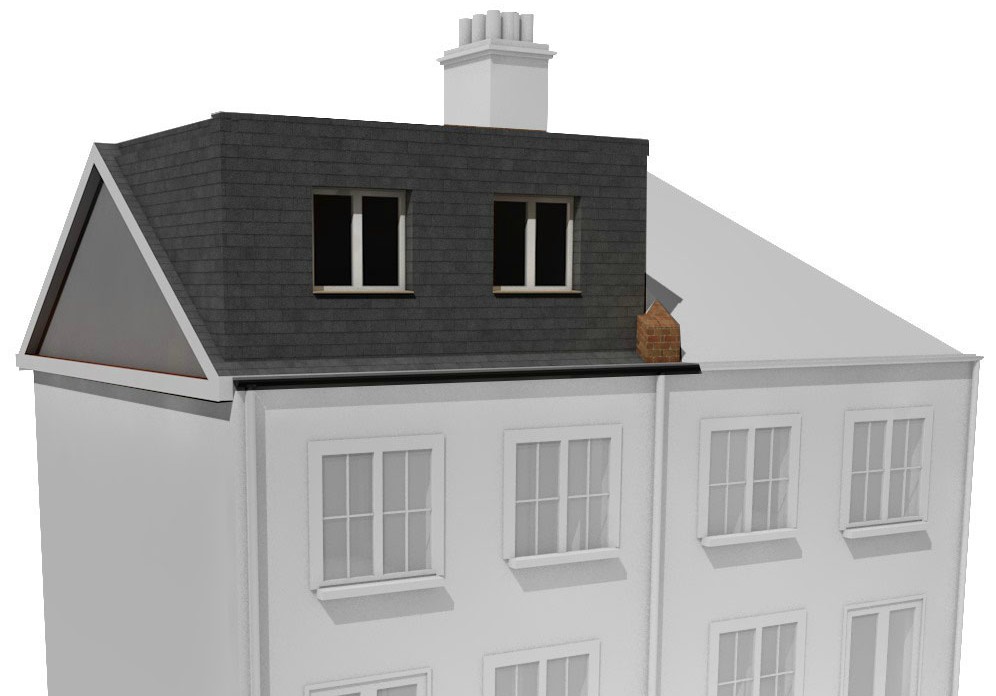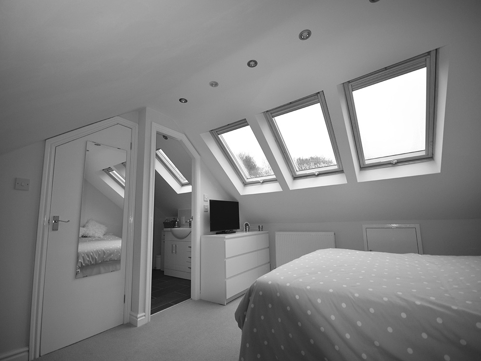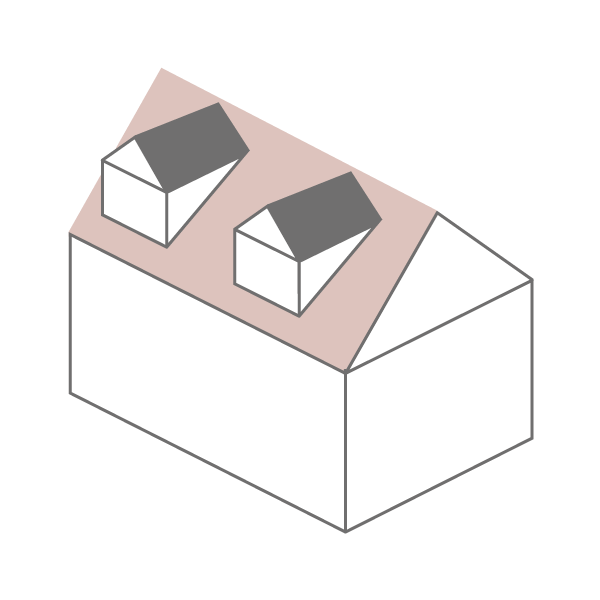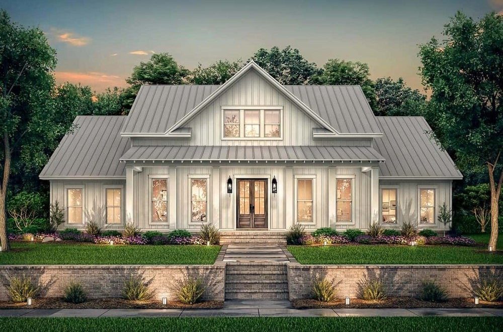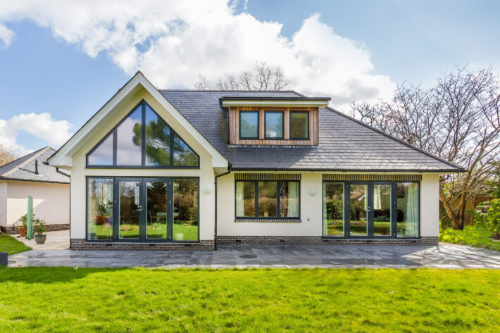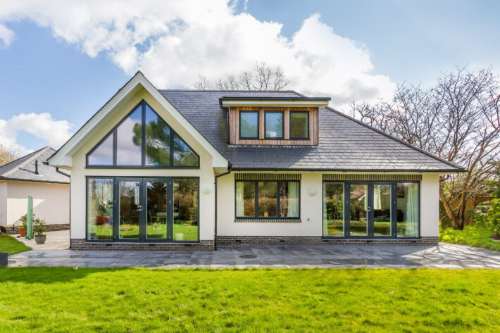Unlocking Space: The Magic of Dormer Conversions
Dormer conversions refers to the process of converting an existing roof space. Typically in a residential property, into a usable living space by adding a dormer window or dormer extension. Dormer windows are vertical extensions that project from a sloping roof. Creating additional headroom and floor space within the converted area.
The purpose of a dormer conversion
The purpose of a dormer conversion is to maximise the available space within a roof area. And create functional rooms such as bedrooms, bathrooms, home offices, or playrooms. Dormer conversions are popular because they can significantly increase the usable area of a property. Without the need for major structural changes.
The process of dormer conversions usually involves the following steps:
- Assessment and Planning: A professional surveyor or architect assesses the feasibility of the conversion, considering factors such as the roof structure, local building regulations, and planning permissions. They work with the homeowner to design the dormer and plan the conversion.
- Obtaining Permissions: Depending on the location and local regulations, planning permission and building regulations approval may be required before the conversion can proceed. These permissions are typically obtained from the local council or relevant authorities.
- Construction: Once all permissions are in place, the construction work begins. The existing roof is altered to accommodate the dormer extension, and additional structural supports may be added as needed.
- Dormer Installation: The dormer window or extension is installed, providing additional headroom and floor space to the converted area. Dormers can come in various styles, such as gable fronted, hipped, shed, or flat-roofed dormers.
- Insulation and Finishing: The walls, roof, and floor of the new space are insulated to meet building standards for energy efficiency. The interior is then finished to create a comfortable living area. Which may include plastering, flooring, electrical wiring, and plumbing for bathrooms if applicable.
- Utilities Connection: If the converted space includes bathrooms or kitchenettes, plumbing and electrical connections are extended to provide utilities to these areas.
- Final Inspections and Approval: After the construction is complete, building inspectors conduct final inspections to ensure that the conversion meets safety and building regulations. Once approved, the dormer conversion is officially considered part of the property.
Will Dormer conversions save you money?
Dormer conversions can be a cost-effective way to add value to a home and create additional living space. However, it’s essential to work with experienced professionals and obtain the necessary permissions to ensure the conversion is done correctly and legally.
