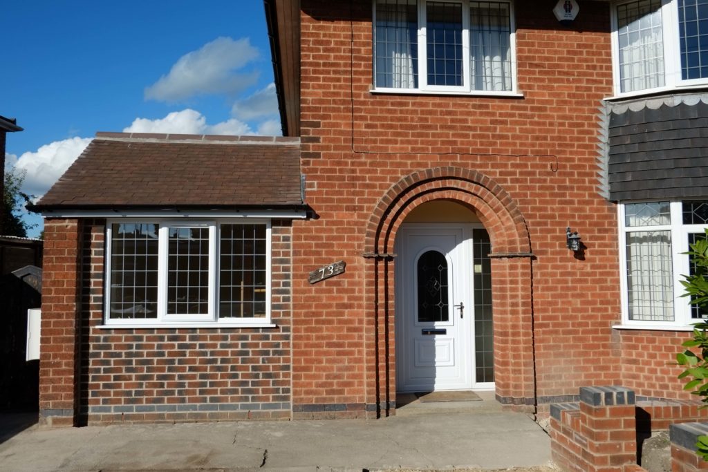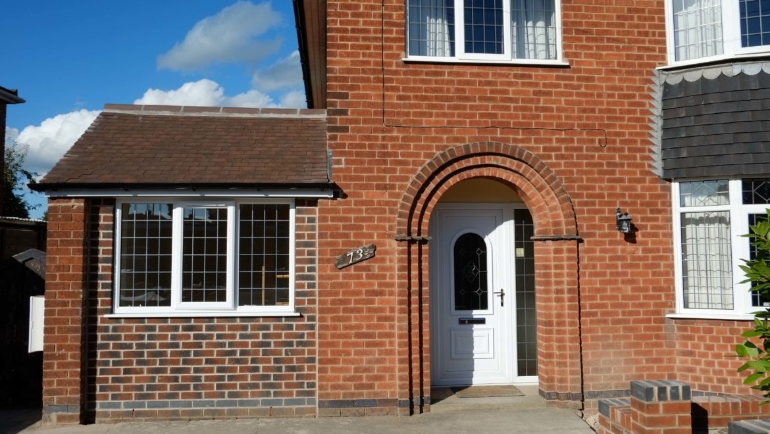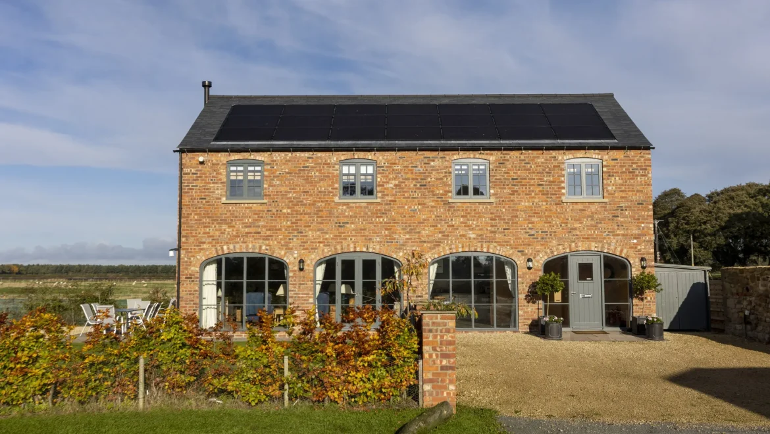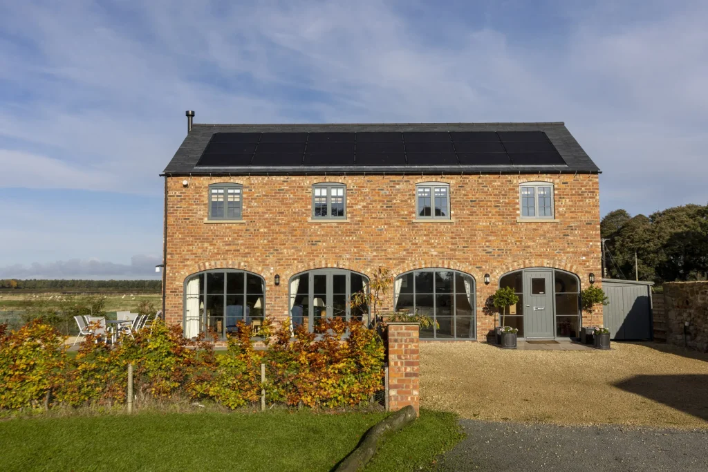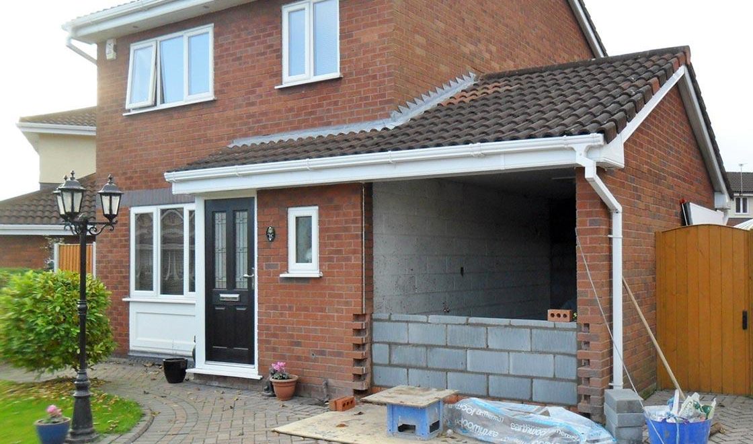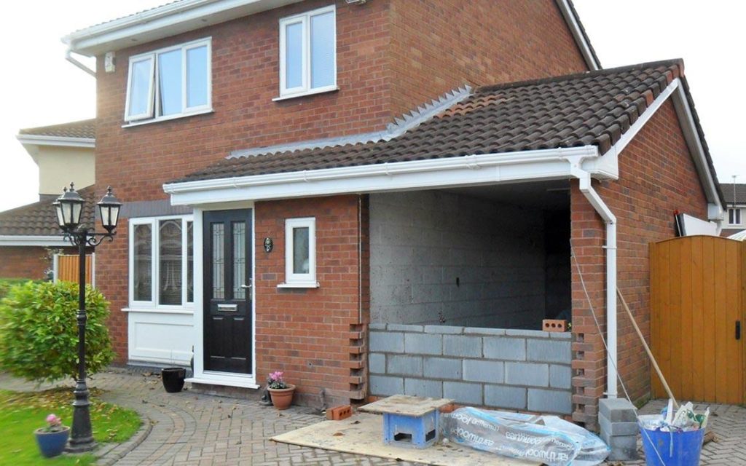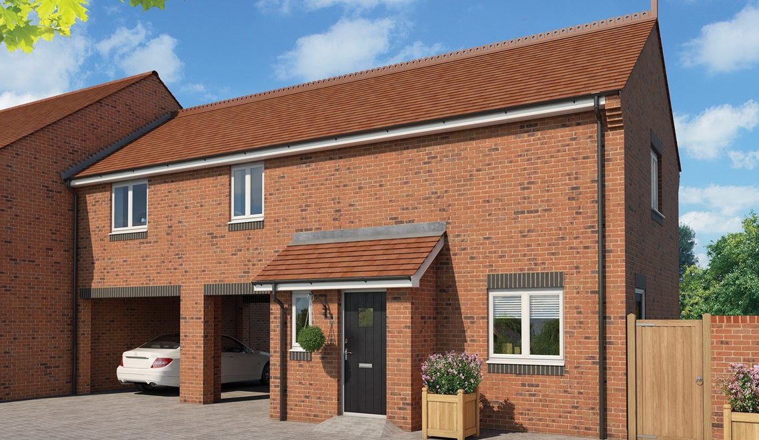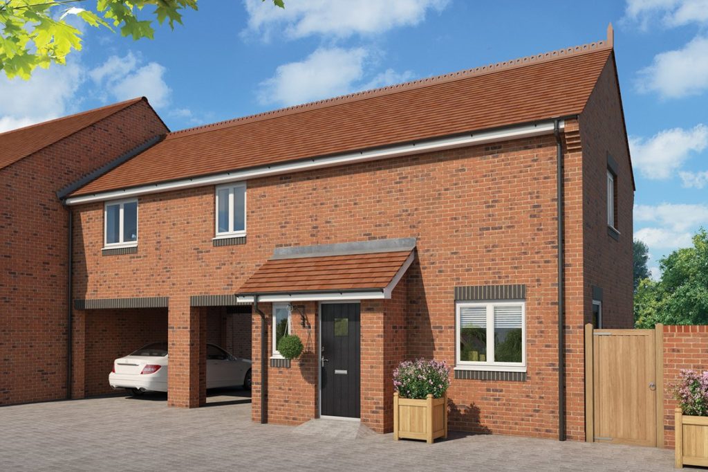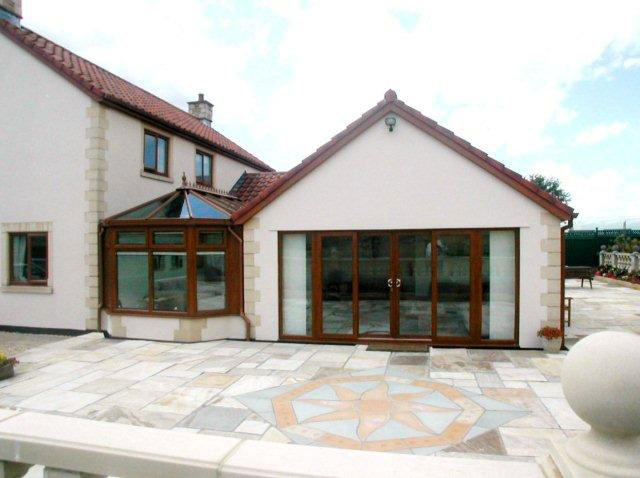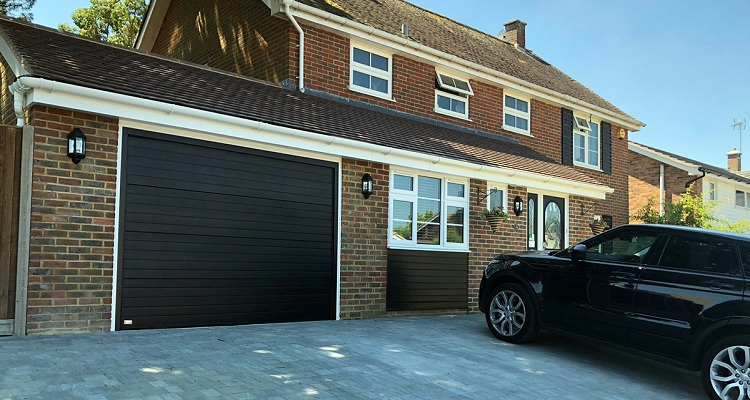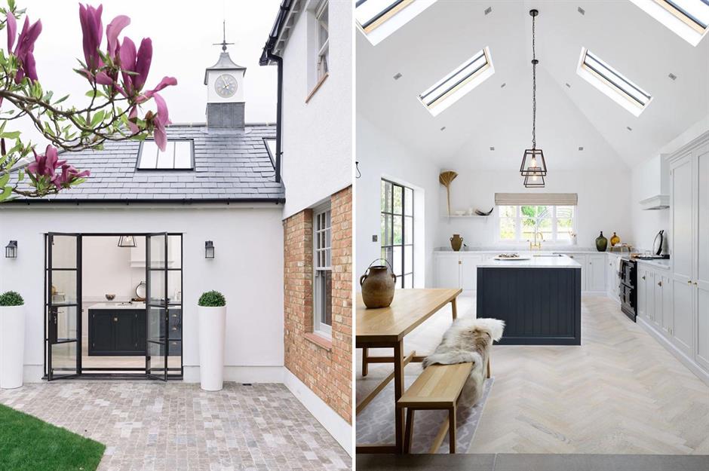Garage Conversion FAQ: Your Comprehensive Guide to Transforming Your Space
Garage conversions have become an increasingly popular way to add extra living space and functionality to your home. Whether you’re looking to create a cozy guest room, a home office, a playroom, or even a rental unit, converting your garage can be a cost-effective and efficient solution. However, before embarking on such a project, you’re likely to have several questions. In this blog, we’ll compile a list of frequently asked questions about garage conversions and provide comprehensive answers to help you address your concerns.
1. Do I Need a Permit to Convert My Garage
Yes, in most cases, you’ll need a building permit to convert your garage into a living space. Regulations vary by location, so check with your local government or building department. Permits ensure that your conversion meets safety and zoning requirements.
2. Will Converting My Garage Increase My Property Value?
Converting your garage can potentially increase your property value. However, it’s important to do it in a way that is well-designed and functional. A well-executed conversion that adds living space, such as an extra bedroom or home office, is more likely to boost your property’s value.
3. What Are the Most Common Garage Conversion Ideas?
Common garage conversion ideas include:
- Guest bedroom
- Home office
- Playroom
- Gym or exercise space
- Rental unit or granny flat
- Studio or workshop
The best choice depends on your needs and the available space.
4. Can I Convert My Garage into a Kitchen or Bathroom?
Yes, you can convert your garage into a kitchen or bathroom, but this can be more complex due to plumbing and electrical requirements. Consult with a professional to ensure that the conversion meets local building codes and safety standards.
5. What Is the Cost of a Garage Conversion?
The cost of a garage conversion varies widely depending on factors like location, size, materials, and the purpose of the conversion. On average, you can expect to spend between $10,000 and $30,000 for a basic conversion, but the cost can be much higher for more complex projects.
6. How Long Does a Garage Conversion Take?
The time it takes to convert a garage depends on the complexity of the project, but it can take anywhere from a few weeks to a few months. Factors like permits, weather, and design changes can also impact the timeline.
7. Will I Lose Storage Space by Converting My Garage?
Yes, you will lose storage space when you convert your garage. If you need storage, consider building a separate storage shed or utilizing other storage solutions in your home.
8. What Are the Key Steps in a Garage Conversion?
The key steps in a garage conversion typically include:
- Planning and design
- Obtaining permits
- Demolition (if needed)
- Insulation and weatherproofing
- Framing and drywall
- Electrical and plumbing work
- Flooring and finishing
- Inspections
- Final touches
9. Do Garage Conversions Require Insulation?
Yes, insulating your garage conversion is essential to make it comfortable and energy-efficient. Proper insulation helps regulate temperature and reduces heating and cooling costs.
10. Can I Convert My Attached Garage, or Does It Have to Be Detached?
You can convert both attached and detached garages, but the requirements may differ. Check with your local zoning regulations and building codes to ensure compliance.
11. How Can I Maximize Natural Light in a Garage Conversion?
To maximize natural light, consider adding windows, skylights, or even a glass garage door. These features can brighten up the space and make it more inviting.
12. Can I DIY a Garage Conversion?
You can DIY a garage conversion if you have the necessary skills and knowledge. However, for more complex tasks like electrical and plumbing work, it’s advisable to hire professionals to ensure safety and compliance with local codes.
13. How Do I Choose the Right Contractor for My Garage Conversion?
When choosing a contractor, research their experience, check references, and obtain multiple quotes. Look for someone who specializes in garage conversions and is licensed and insured.
14. Can I Convert My Garage Back into a Garage Later?
Yes, in most cases, you can convert your garage back into a functional garage space if needed. However, this may involve undoing some of the modifications made during the conversion.
15. What Are Some Common Pitfalls to Avoid in Garage Conversions?
Common pitfalls to avoid include inadequate insulation, overlooking necessary permits, cutting corners on structural changes, and not planning for proper ventilation.
In conclusion, a garage conversion can be a fantastic way to add space and functionality to your home. To ensure a successful conversion, it’s essential to plan carefully, obtain the necessary permits, and work with experienced professionals as needed. By addressing these common concerns and questions, you can embark on your garage conversion project with confidence.
