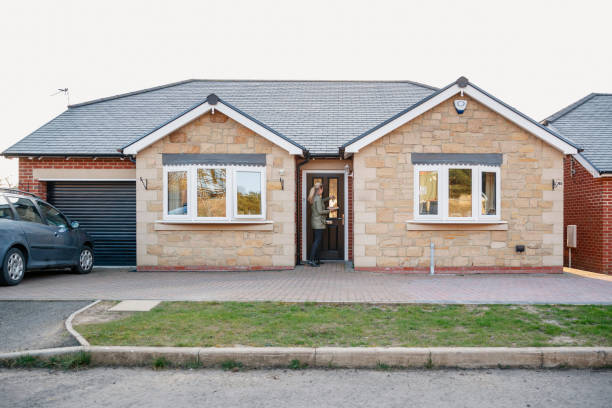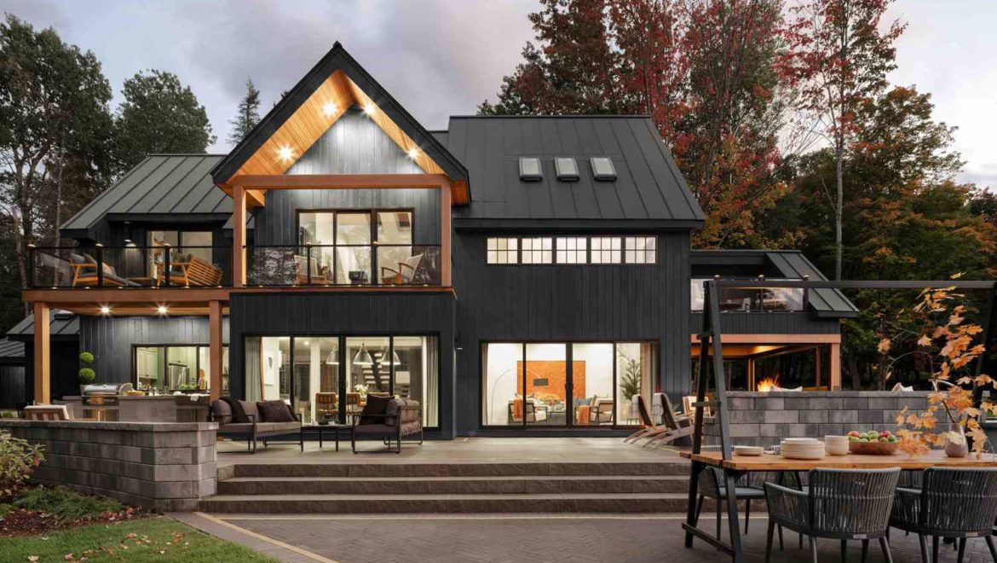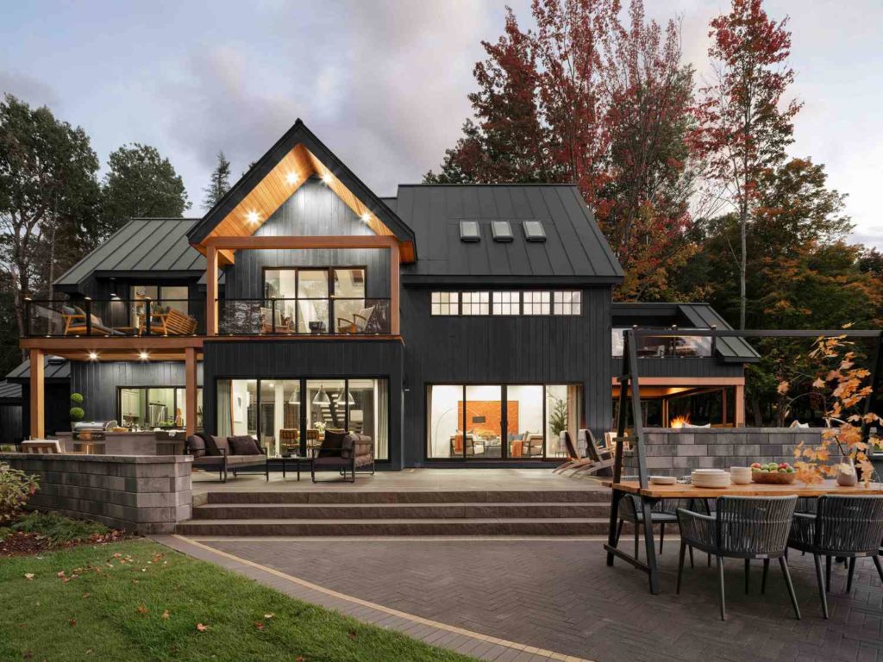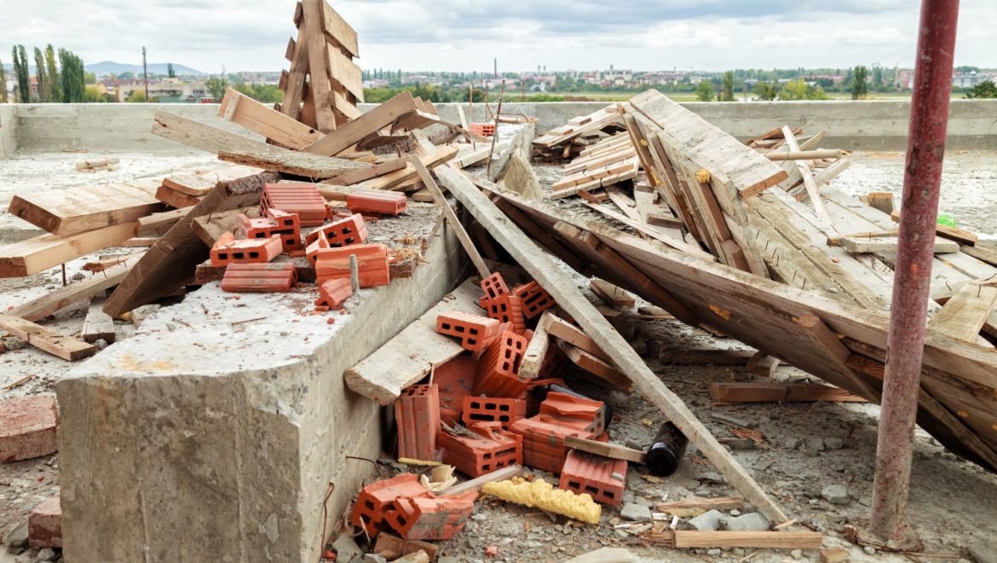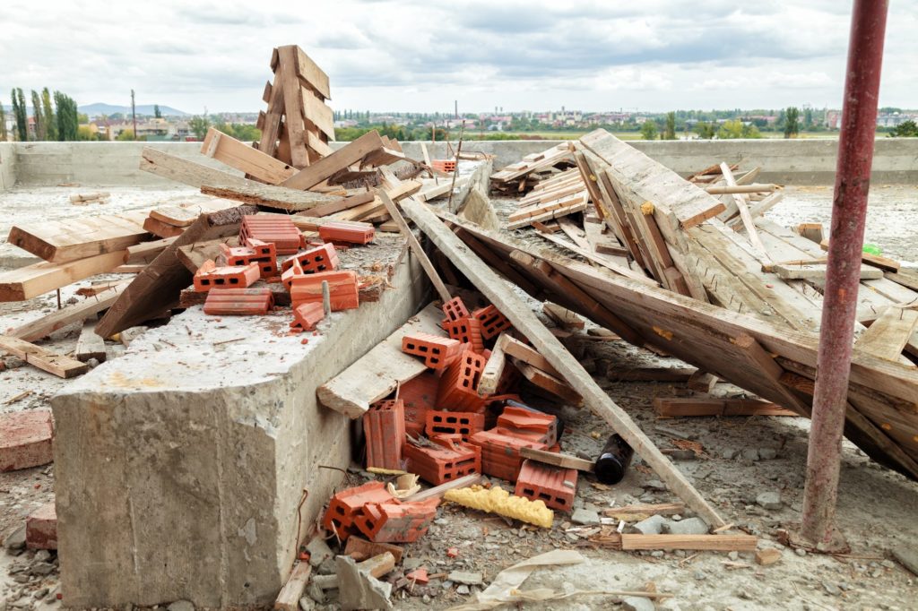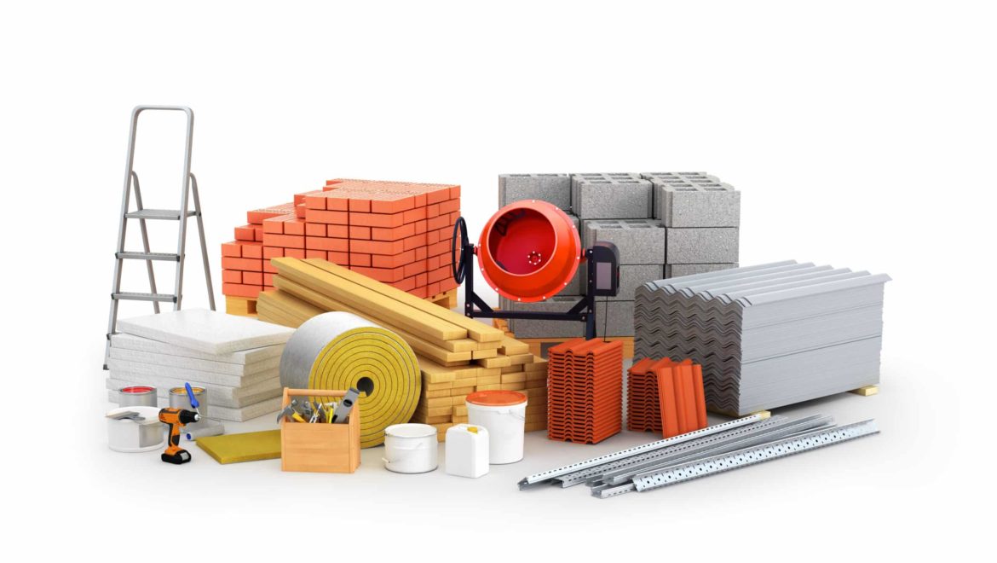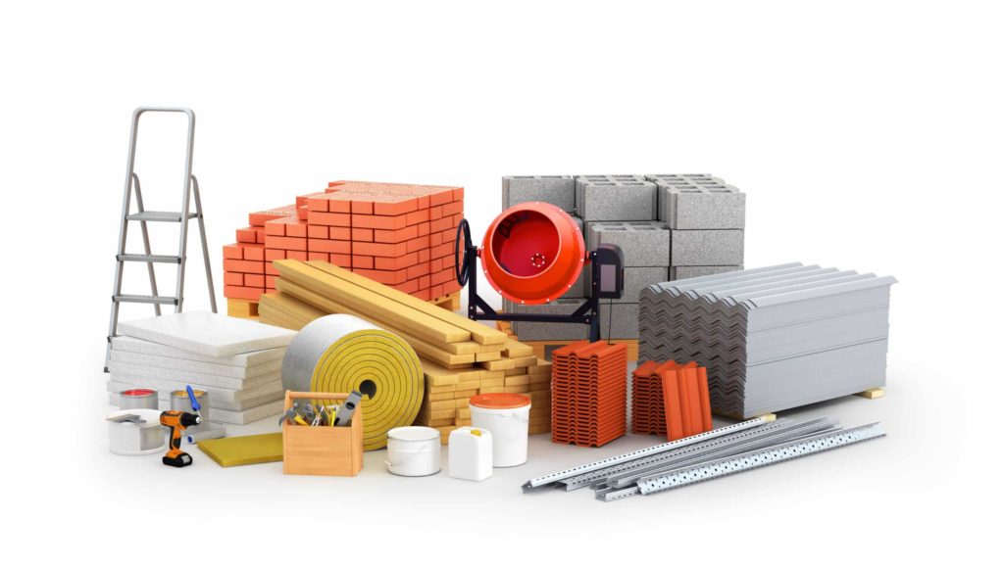Understanding the Impact of Weather Conditions on Building Durability
Buildings, often seen as stalwart symbols of human achievement, stand resilient against the test of time and elements. However, the long-term durability of a structure is profoundly influenced by the prevailing weather conditions in its location. From scorching heat to freezing cold, from torrential rains to powerful winds, each climate element leaves its mark on buildings, shaping their lifespan and structural integrity. In this blog, we delve into the intricate relationship between weather conditions and the durability of buildings.
Heat and UV Radiation:
Excessive heat and prolonged exposure to ultraviolet (UV) radiation can take a toll on building materials. In regions with intense sunlight, such as deserts, the constant expansion and contraction of materials like concrete and metal can lead to cracks and degradation. UV radiation accelerates the deterioration of surface finishes, paints, and protective coatings, making regular maintenance crucial in such climates.
Cold and Frost:
In colder climates, the freeze-thaw cycle poses a significant threat to building structures. Water seeping into porous materials expands when it freezes, exerting pressure and causing cracks. This process is particularly damaging to materials like brick and concrete. Adequate insulation and drainage systems are essential to mitigate the impact of freezing temperatures on building durability.
Heavy Rainfall and Moisture:
Regions with high precipitation levels are prone to moisture-related issues. Water infiltration can weaken the structural integrity of buildings, causing wood rot, corrosion of metals, and the growth of mold and mildew. Proper waterproofing measures, effective drainage systems, and regular inspections are crucial for protecting buildings in rainy climates.
Wind and Storms:
Strong winds and storms can exert immense pressure on buildings, especially high-rise structures. Wind-driven rain can infiltrate through small openings, leading to water damage. Additionally, the impact of debris carried by the wind can cause structural damage to roofs, windows, and facades. Ensuring the proper design and construction of buildings to withstand wind loads is essential in storm-prone areas.
Salt and Coastal Environments:
Buildings in coastal areas face the corrosive effects of salt spray from the sea. Salt can accelerate the corrosion of metal components, leading to structural degradation. Coastal buildings require special attention to material selection, coatings, and regular maintenance to resist the corrosive impact of salt-laden air.
Conclusion:
Understanding the intricate dance between weather conditions and building durability is paramount for architects, engineers, and property owners. Incorporating climate-specific design considerations, implementing proper maintenance practices, and utilizing durable materials are crucial steps in ensuring that buildings can withstand the challenges posed by diverse weather conditions. As we continue to face the impacts of climate change, resilient and weather-resistant construction practices become increasingly vital for the longevity of our built environment. By embracing these principles, we can create structures that not only endure the elements but stand as enduring testaments to human ingenuity.

rain affecting the building_istockphoto.com



