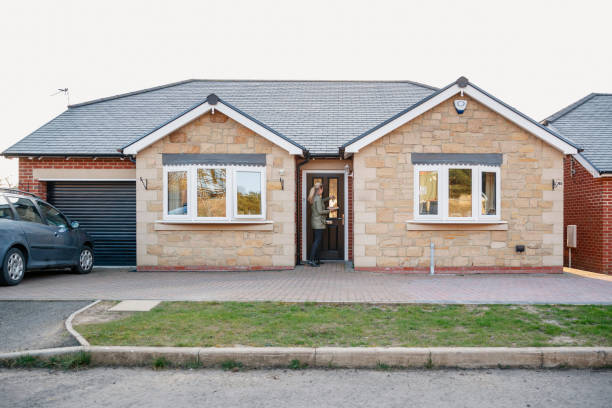
A Comprehensive Guide to Bungalow House Planning
Bungalows are timeless architectural gems that blend functionality with charm, offering a single-story living experience that many homeowners find appealing. Planning your dream bungalow requires careful consideration and attention to detail. In this step-by-step guide, we will walk you through the key aspects of bungalow house planning, helping you create a space that not only meets your needs but also reflects your unique style.
Define Your Requirements:
Begin the planning process by clearly outlining your requirements. Consider the number of bedrooms, bathrooms, and any specific features you desire. Think about your lifestyle and how the layout of the bungalow can enhance your daily activities. Identifying your needs from the start will serve as a solid foundation for the entire planning process.
Set a Budget:
Establishing a budget is a crucial step in any construction project. Determine the amount you are willing to invest in your bungalow, factoring in construction costs, permits, and potential unforeseen expenses. A well-defined budget will guide your decision-making process and help you stay on track throughout the project.
Choose a Suitable Architect:
Selecting an experienced architect is key to bringing your bungalow vision to life. Look for professionals with a portfolio that aligns with your style and preferences. Collaborate closely with the architect to discuss your ideas, ensuring they understand your vision and can translate it into a feasible and aesthetically pleasing design.
Consider the Layout:
The layout of your bungalow is a critical aspect of the planning process. Consider the flow of spaces, the relationship between rooms, and how natural light will be maximized. Aim for an open and airy feel, with thoughtful placement of windows and doors to create a harmonious living environment.
Pay Attention to Details:
Small details can make a big difference in the overall design of your bungalow. Consider features such as built-in storage, energy-efficient appliances, and sustainable materials. Additionally, think about future needs, such as potential expansions or modifications, and incorporate flexibility into the design.
Think About Outdoor Spaces:
Bungalows often come with ample outdoor space. Plan for gardens, patios, or decks that seamlessly connect with the interior. Consider the orientation of the bungalow on the lot to take advantage of natural surroundings and views. Outdoor spaces should complement the overall design and enhance the overall living experience.
Ensure Accessibility:
If you plan to age in place or want to accommodate individuals with mobility challenges, prioritize accessibility in your bungalow design. Include features such as wider doorways, step-free entrances, and a user-friendly layout to ensure everyone can move around comfortably.
Obtain Necessary Approvals:
Before breaking ground, it’s essential to obtain all necessary permits and approvals from local authorities. Work closely with your architect and contractors to ensure compliance with building codes and regulations. This step is crucial for a smooth construction process and avoiding potential setbacks.
Conclusion:
Planning your dream bungalow requires thoughtful consideration of various factors. By following this step-by-step guide, you can navigate the planning process with confidence, ensuring that your bungalow not only meets your immediate needs but also stands as a testament to your unique style and preferences. Embrace the journey of creating a space that you’ll cherish for years to come.






