Innovating Architecture: The Role of Innovative Materials
Architecture has always been a reflection of human innovation and creativity. Over the centuries, architects and designers have pushed the boundaries of what is possible. Not only in terms of aesthetics and functionality but also in terms of the materials they use. In recent years, the field of architecture has witnessed a significant transformation with the emergence of innovative materials that are revolutionizing the way we design and build structures. These materials are not only sustainable but also offer unique properties that allow architects to create structures that were once thought impossible. In this blog, we will explore some of the most exciting innovative materials in architecture. And their potential impact on the future of design and construction.
Graphene: The Wonder Material
Graphene is a single layer of carbon atoms arranged in a hexagonal lattice. It is incredibly strong, lightweight, and an excellent conductor of electricity and heat. In architecture, graphene is being explored for its potential in creating ultra-light and ultra-strong building materials. For example, graphene-enhanced concrete is significantly stronger and more durable than traditional concrete, making it ideal for constructing high-rise buildings and bridges. Moreover, its excellent thermal conductivity can be used to create energy-efficient building systems.
Smart Glass: Transparency with Control
So, smart glass, also known as switchable glass or dynamic glass, is another innovative material that is transforming the way buildings are designed. Smart glass can change its opacity in response to external factors such as sunlight, temperature, or electrical currents. This property allows architects to design buildings with dynamic facades that can adapt to different lighting conditions. Providing natural light when needed and privacy when desired. Smart glass not only enhances the aesthetic appeal of buildings but also contributes to energy efficiency by reducing the need for artificial lighting and air conditioning.
Biomaterials: Building with Nature
Biomaterials are derived from natural sources such as fungi, mycelium, and algae. These materials are not only sustainable but also biodegradable, making them an excellent choice for environmentally conscious architects. Mycelium-based materials, for example, can be used to create lightweight and strong building components. While algae-based materials have the potential to capture carbon dioxide and purify the air. Biomaterials are not only eco-friendly but also offer unique textures and aesthetics that can add a touch of natural beauty to architectural designs.
Self-healing Concrete: Sustainability Meets Durability
Traditional concrete is prone to cracks and degradation over time, leading to costly repairs and maintenance. Self-healing concrete is a game-changer in this regard. It contains bacteria or capsules filled with healing agents that activate when cracks form, effectively repairing the damage. This innovation not only extends the lifespan of structures but also reduces the environmental impact of constant repairs and replacements.
3D-Printed Construction: The Future of Building
3D printing technology has made significant advancements in recent years, and architects are now exploring the possibilities of 3D-printed construction. This innovative approach allows for the rapid and precise construction of complex structures using a variety of materials, including concrete, plastic, and even recycled materials. 3D printing not only speeds up the construction process but also reduces waste and labor costs. Making it a sustainable and cost-effective solution for building projects.
Conclusion
Innovative materials are reshaping the field of architecture, offering architects and designers new tools and opportunities to create sustainable, efficient, and aesthetically stunning buildings. From the remarkable strength of graphene to the adaptability of smart glass, and the eco-friendliness of biomaterials, these materials are pushing the boundaries of what architecture can achieve. As technology continues to advance, we can expect even more groundbreaking materials to emerge, further revolutionizing the way we design and construct buildings. The future of architecture is not only exciting but also promising, as we continue to innovate and build a more sustainable and beautiful world.
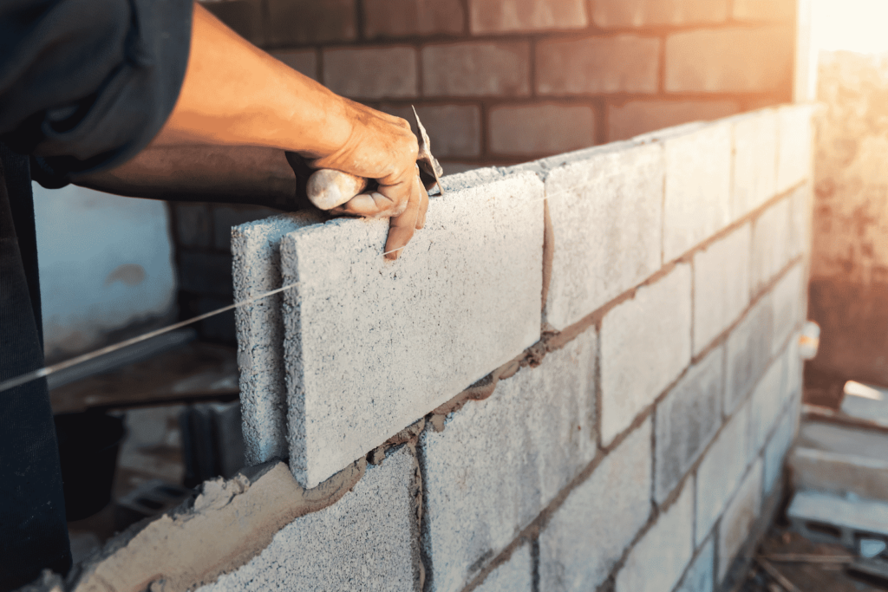


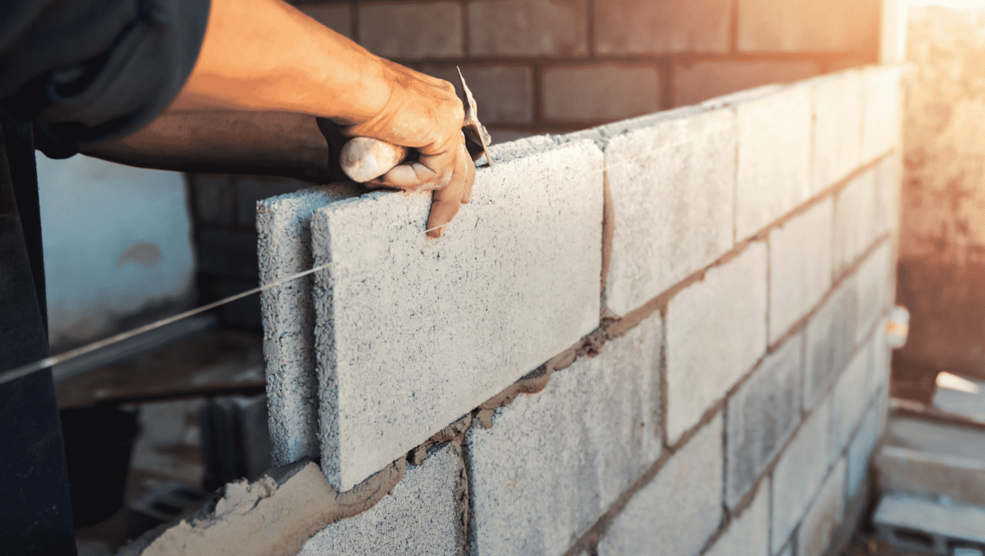
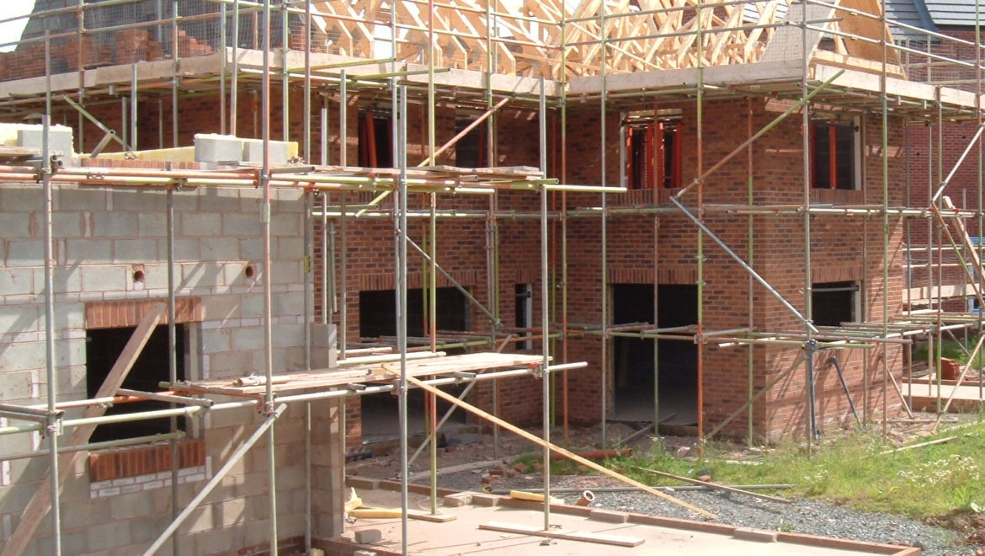
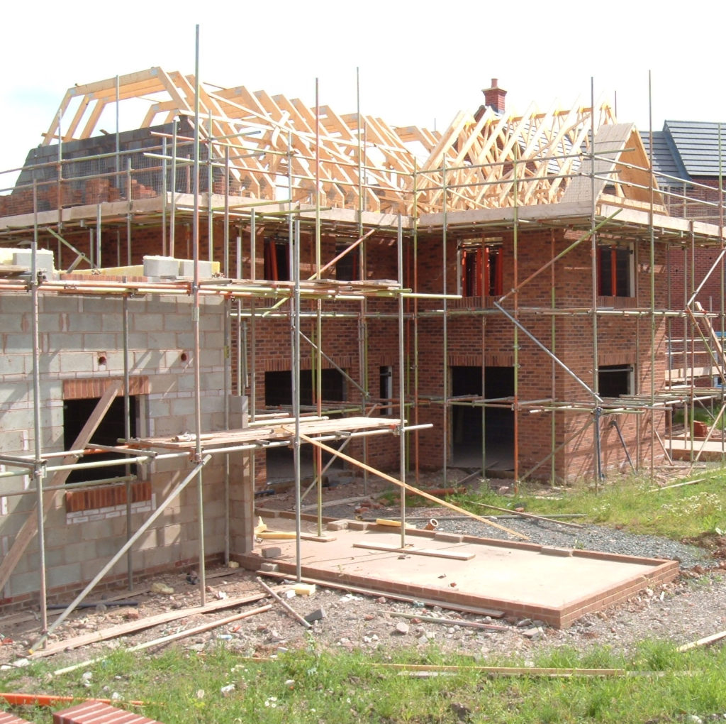
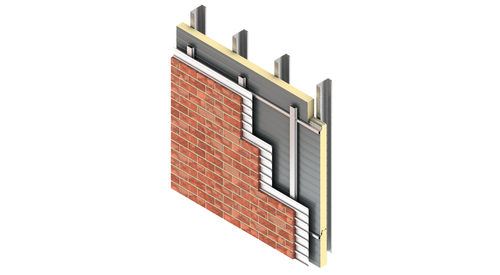
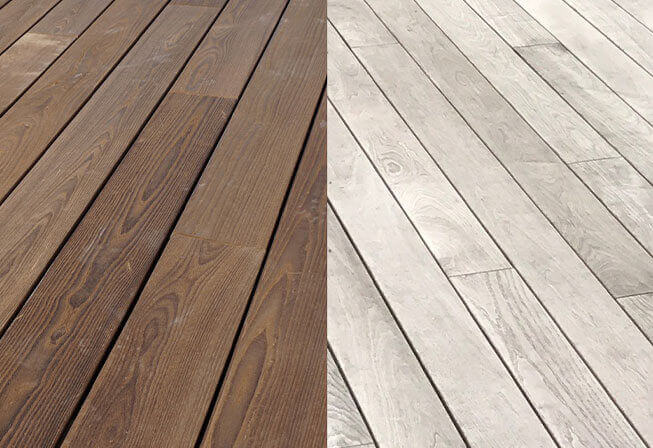
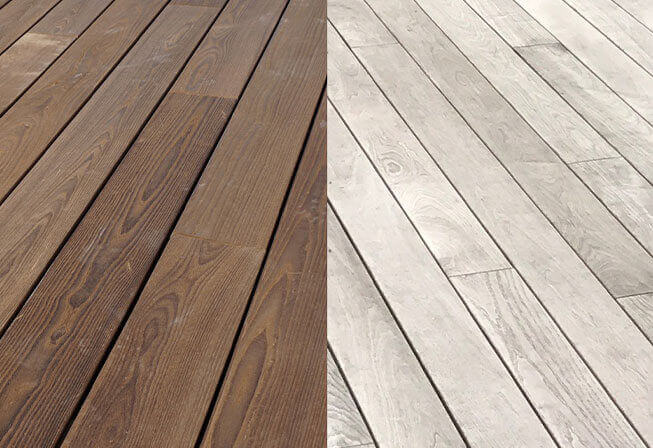
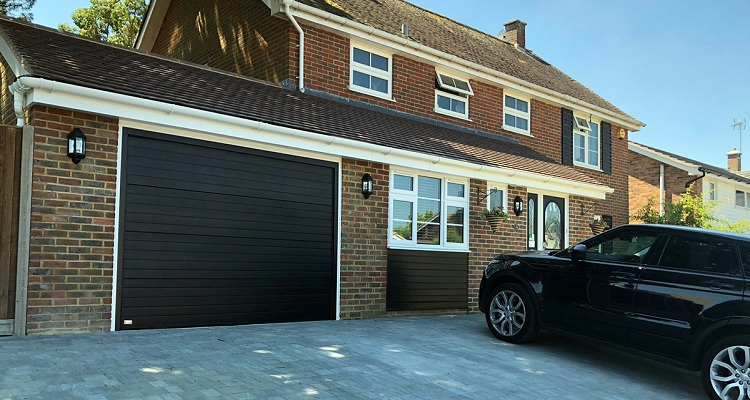
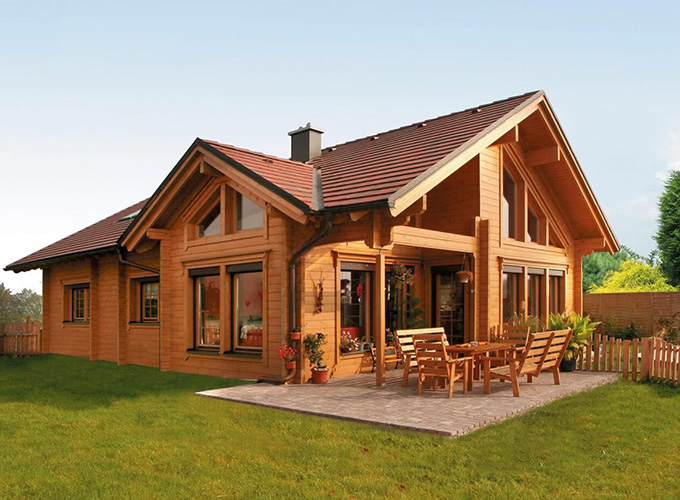
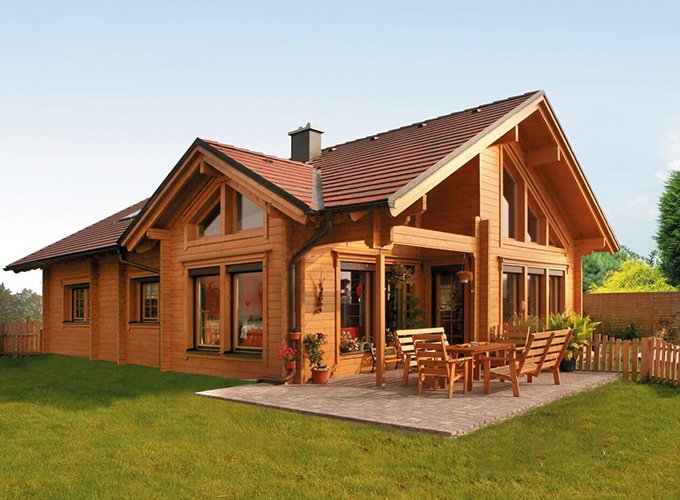
![Luxury modern concrete house in Trento [ Timelapse ] - YouTube](https://i.ytimg.com/vi/tBzFoyAU6AU/maxresdefault.jpg)





