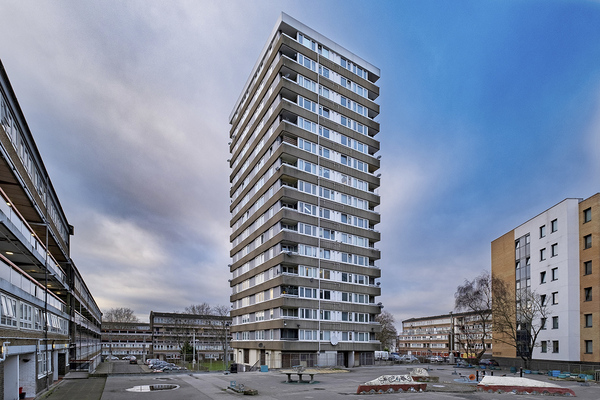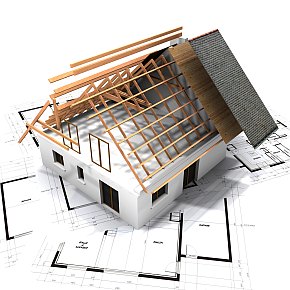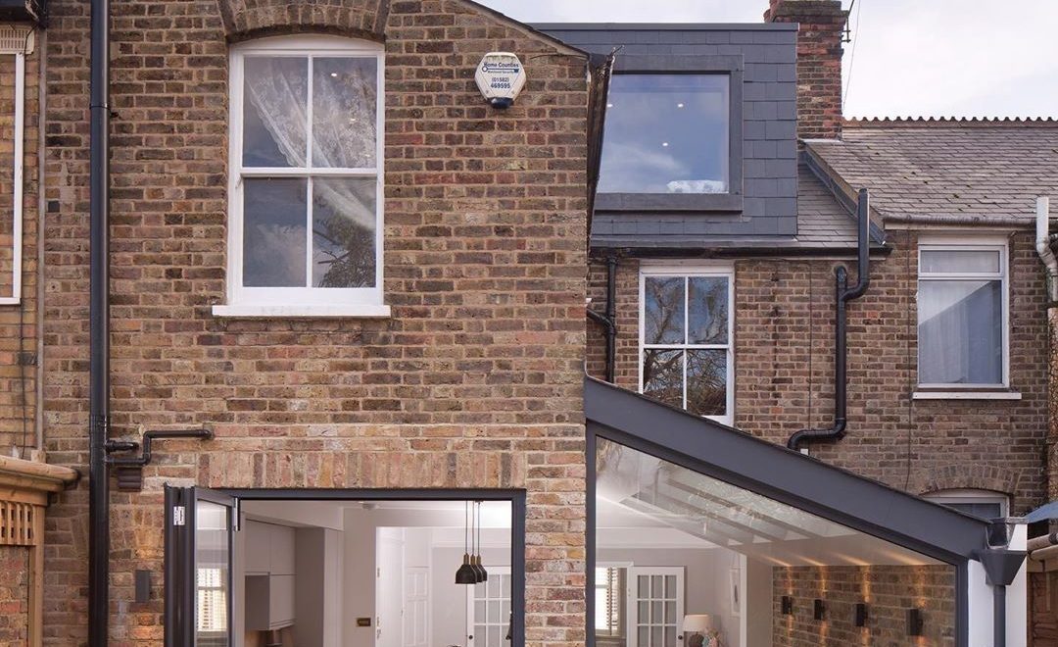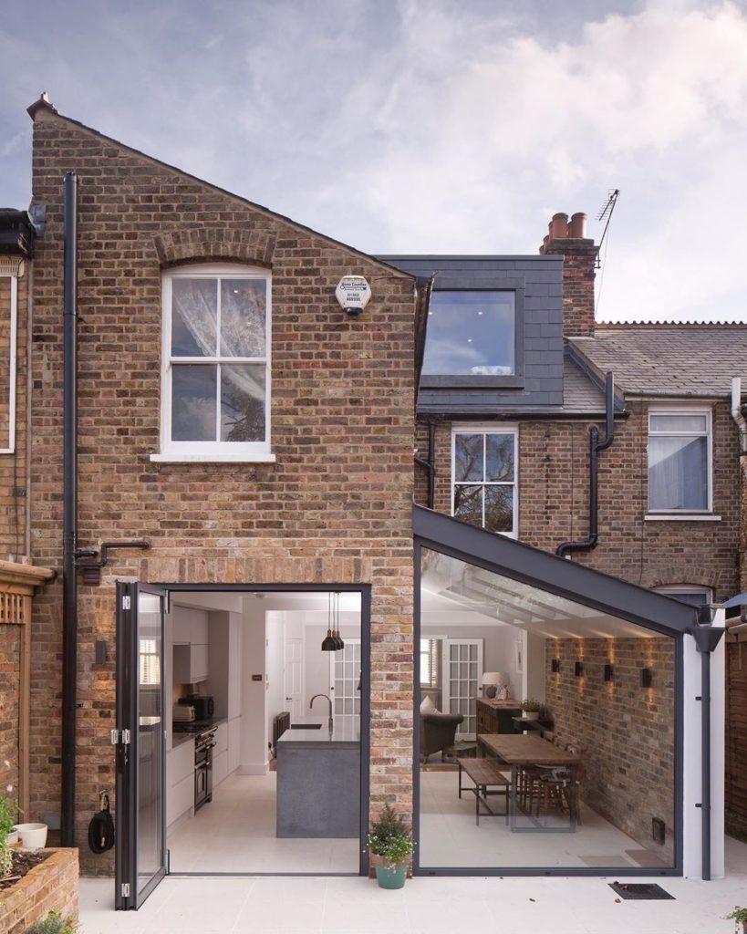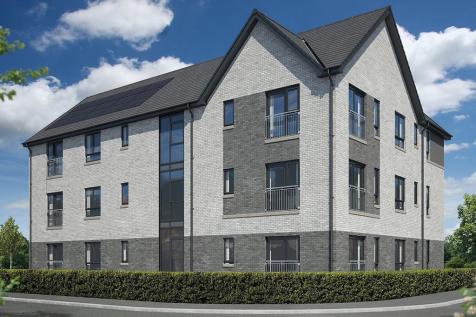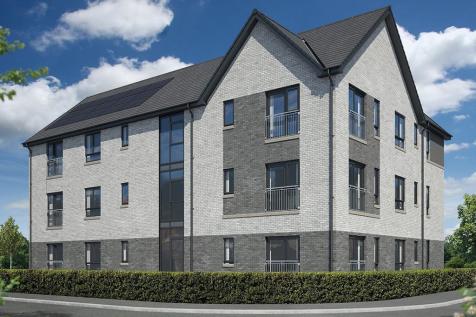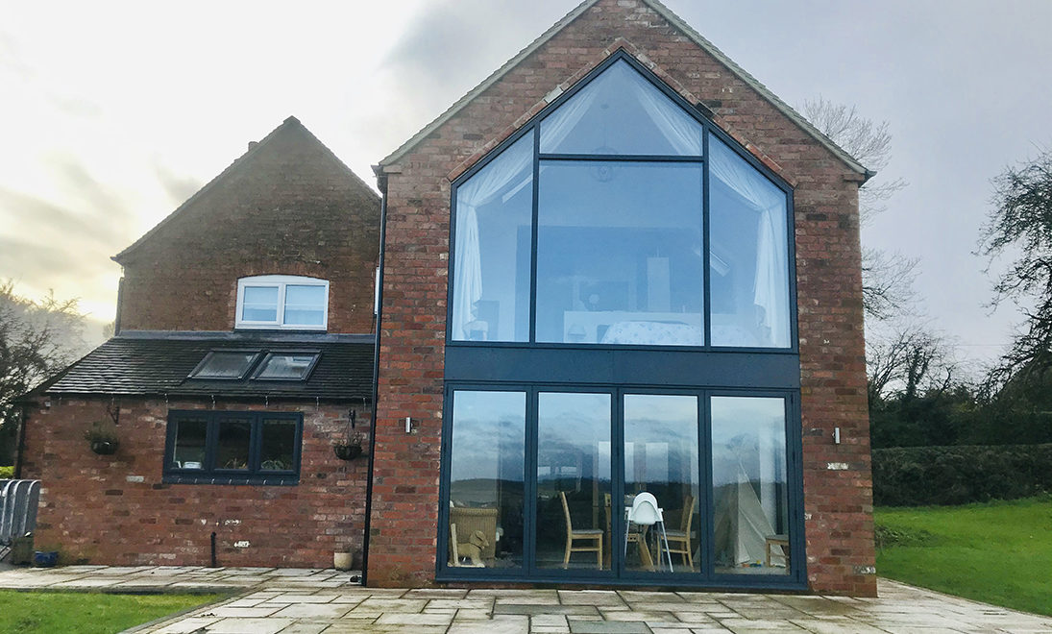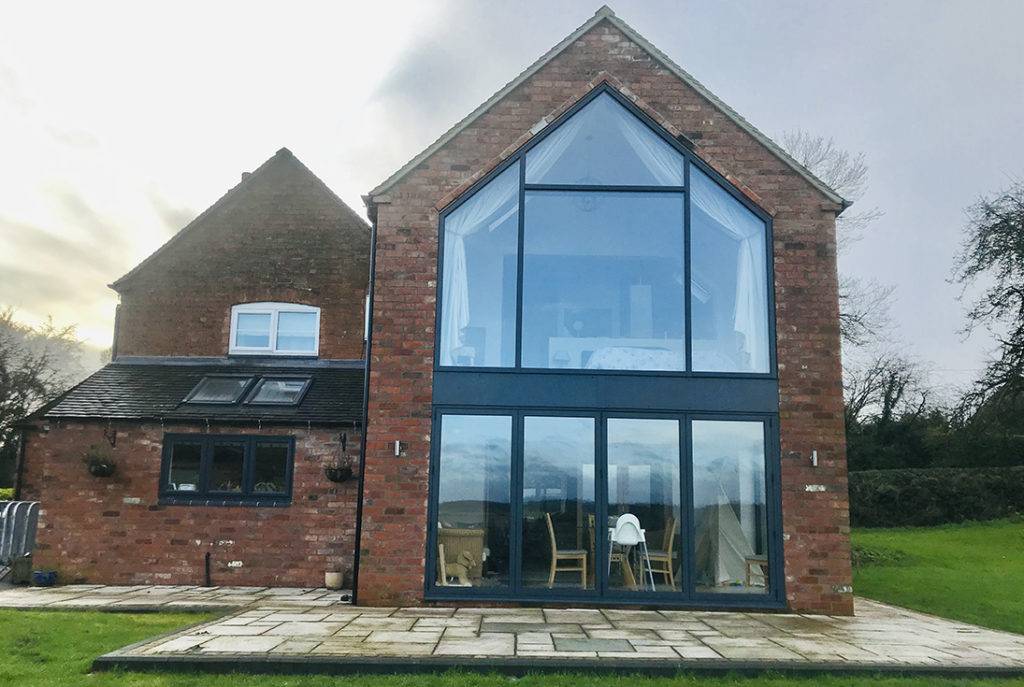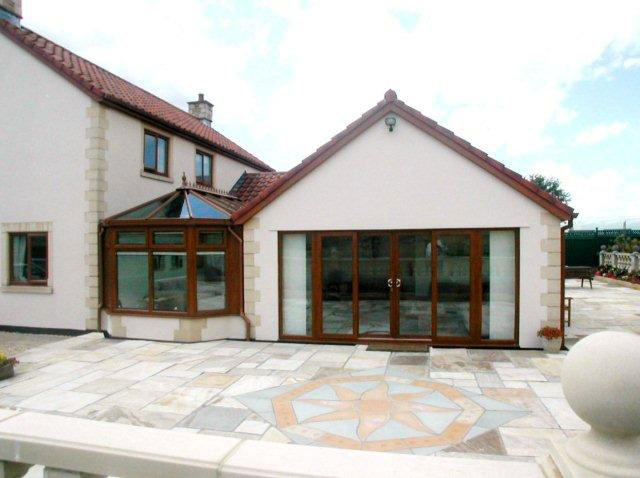Recent Changes in UK Building Regulations: What You Need to Know
The field of construction in the United Kingdom is constantly evolving. Driven by advancements in technology, changes in societal needs, and a growing emphasis on sustainability. One crucial aspect that governs the construction industry is building regulations. These regulations set the standards for design, construction, and alterations to ensure the safety, health, and welfare of building occupants and the general public. In this blog, we will explore the recent changes in UK building regulations and how they might impact construction projects.
Energy Efficiency Standards
Firstly, one of the significant shifts in recent building regulations is the increased focus on energy efficiency. With the UK’s commitment to achieving net-zero carbon emissions by 2050, the government has introduced measures to reduce the carbon footprint of buildings. The Future Homes Standard, announced in 2019, outlines the government’s plan to implement higher energy efficiency standards for new homes. This includes the gradual phasing out of gas boilers in favor of more sustainable heating solutions. And a greater emphasis on renewable energy sources.
Implications for Construction Projects: Construction professionals will need to adopt innovative and sustainable building practices, incorporating energy-efficient technologies to meet the new standards. This may involve changes in heating systems, insulation methods, and the integration of renewable energy sources such as solar panels.
Fire Safety Regulations
In the wake of tragic incidents like the Grenfell Tower fire, the UK government has been working to enhance fire safety regulations. The Building Safety Bill, introduced in 2021, aims to address shortcomings in the existing system and establish a more robust regulatory framework. In addition, the bill proposes the creation of a Building Safety Regulator to oversee the entire life cycle of high-rise residential buildings.
Implications for Construction Projects: Construction projects, particularly those involving high-rise residential buildings, will be subject to more stringent fire safety requirements. This may include the use of non-combustible materials, improved fire-resistant designs, and enhanced evacuation measures.
Digital Construction and Building Information Modeling (BIM)
Advancements in technology have prompted a shift towards digital construction and Building Information Modeling (BIM). The UK government has recognized the potential benefits of digitalization in the construction industry and encourages its widespread adoption. Furthermore, BIM allows for more accurate and collaborative planning, design, and construction processes, leading to improved efficiency and reduced costs.
Implications for Construction Projects: Construction professionals need to embrace digital tools and BIM methodologies to stay compliant with evolving regulations. The integration of digital technologies can streamline project management, enhance communication between stakeholders, and facilitate the creation of comprehensive digital models for better project visualization and analysis.
Sustainability and Circular Economy
Finally, the construction industry is increasingly recognizing the importance of sustainability and the circular economy. The government’s commitment to achieving net-zero carbon emissions has influenced building regulations to promote environmentally friendly practices. This includes a focus on materials with a lower environmental impact. While also reducing waste generation, and increased use of recycled and locally sourced materials.
Implications for Construction Projects: Construction projects will need to adopt sustainable practices, from sourcing materials to waste management. This may involve implementing circular economy principles. Such as, recycling and reusing materials, and exploring alternative construction methods with lower environmental footprints.
Conclusion
Staying abreast of the latest changes in UK building regulations is crucial for construction professionals to ensure compliance and deliver safe and sustainable projects. The recent emphasis on energy efficiency, fire safety, digital construction, and sustainability reflects a broader commitment to creating a built environment that aligns with the evolving needs of society and the planet. As the construction industry continues to adapt to these changes, it opens up opportunities for innovation and the creation of more resilient and environmentally friendly buildings.
