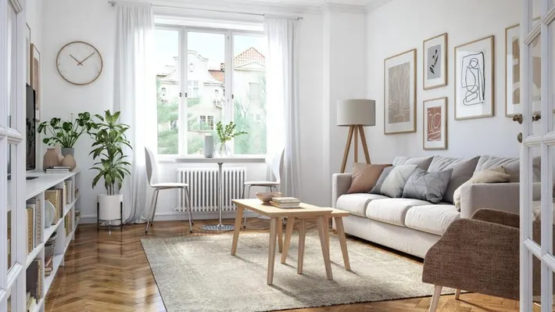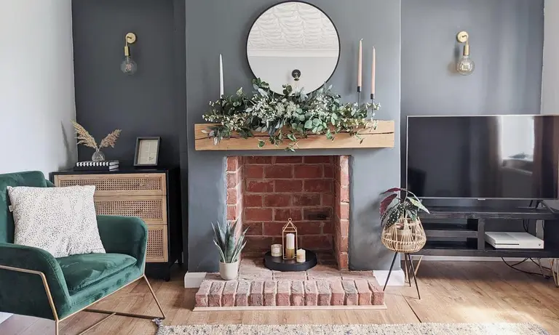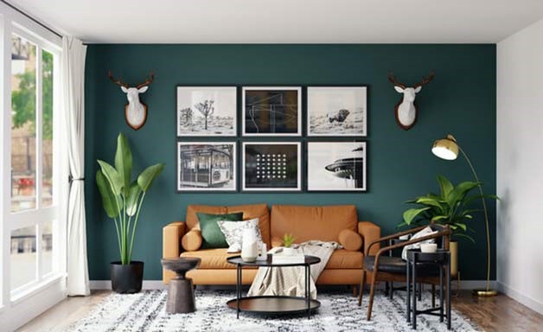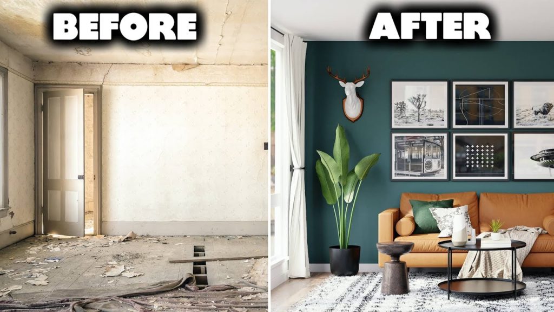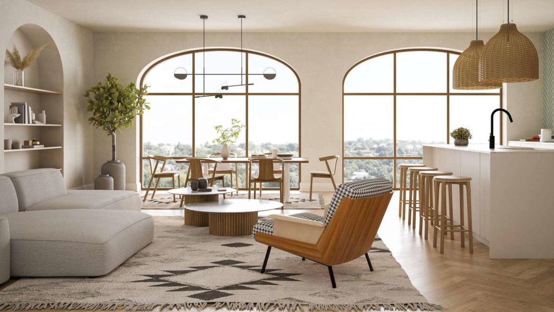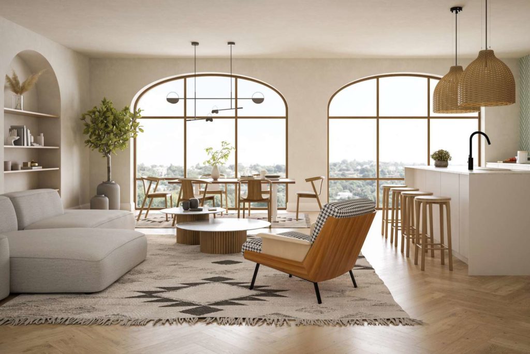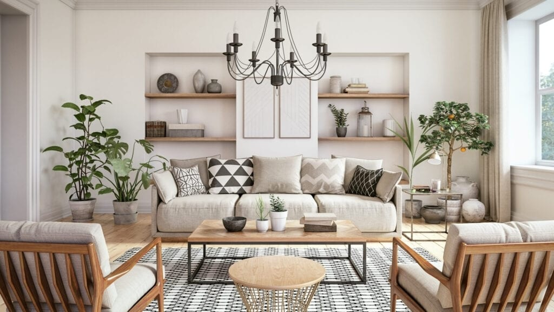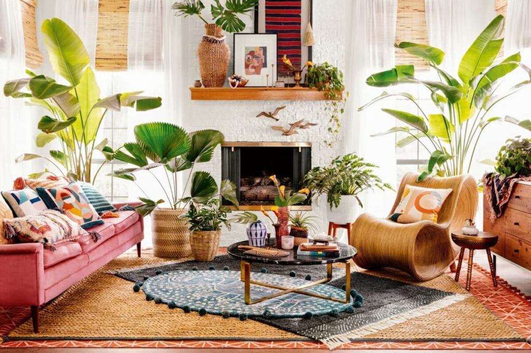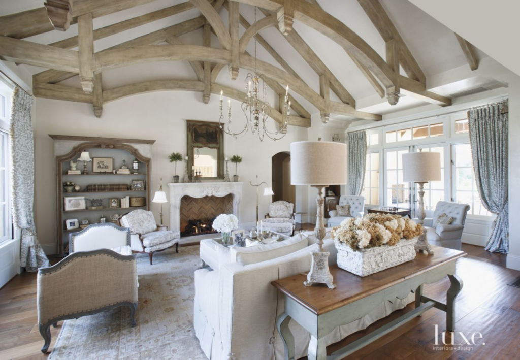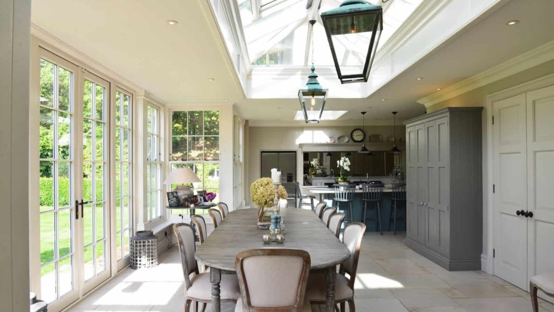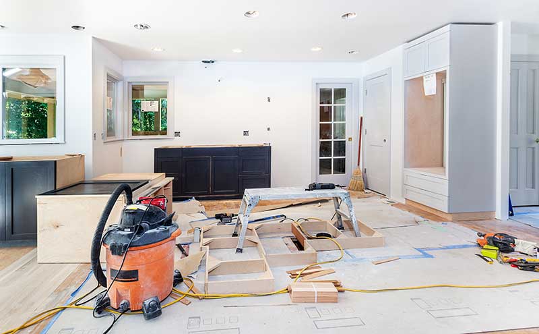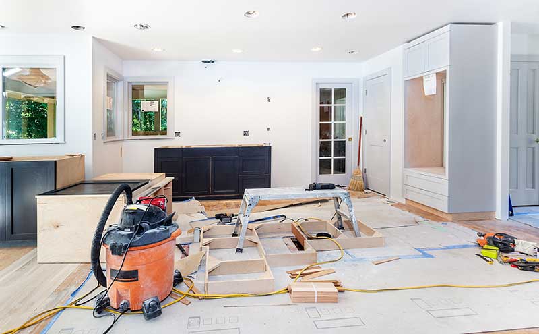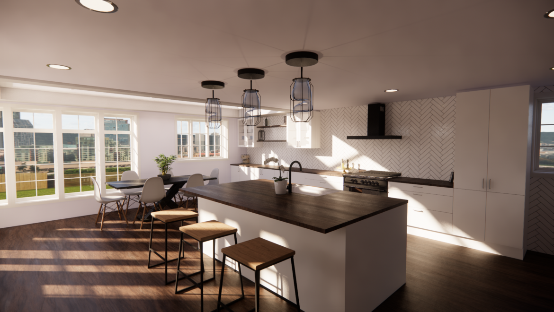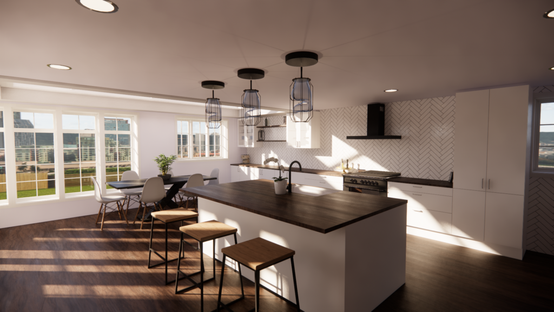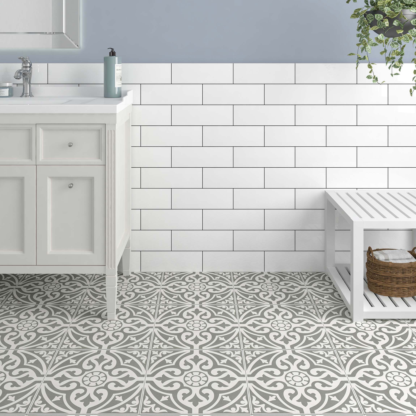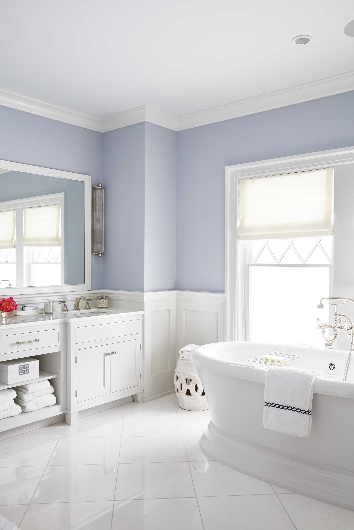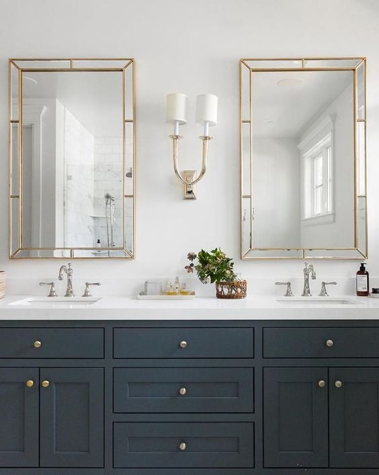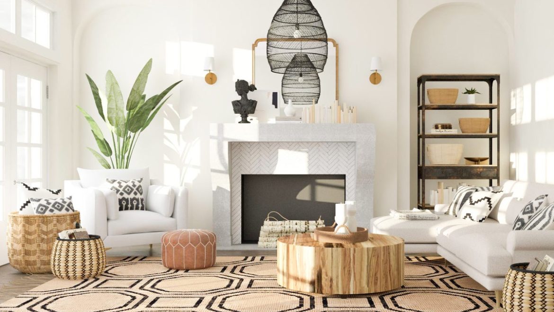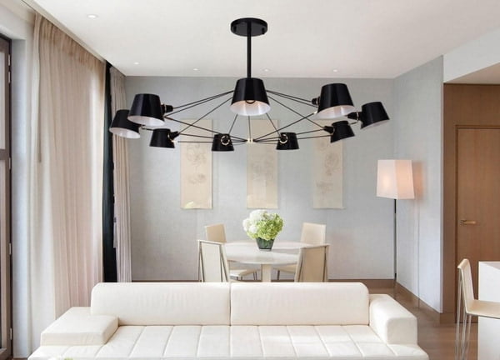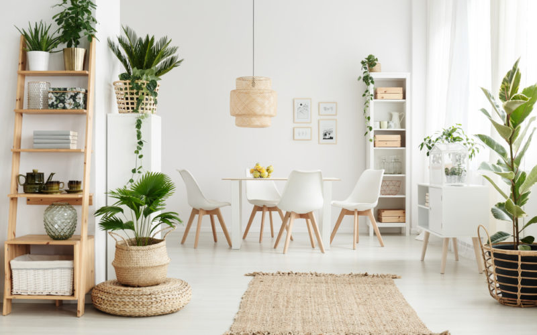Unveiling the Latest Interior Design Trends in Architectural
In the dynamic world of design, the synergy between architecture and interior design has never been more pronounced. Interior design trends are constantly evolving, reflecting not only changing tastes but also responding to advancements in technology, sustainability, and the need for versatile spaces. In this exploration of the latest interior design trends, we delve into how these trends seamlessly complement and enhance architectural designs.
Sustainable Luxury:
Architects and interior designers are increasingly embracing sustainable practices, integrating eco-friendly materials and energy-efficient solutions. This not only aligns with the global movement towards sustainability but also creates spaces that feel luxurious without compromising the environment.
Biophilic Design:
Bringing nature indoors has become a cornerstone of modern interior design. Biophilic design, with its emphasis on incorporating natural elements, not only enhances the aesthetics but also contributes to a healthier and more enjoyable living or working environment.
Flexibility and Multifunctionality:
The modern lifestyle demands spaces that can adapt to various needs. Interior designers are responding to this by creating flexible layouts that can cater to different functions, providing residents with versatile living and working spaces.
Tech-Integrated Spaces:
As technology continues to advance, interior design is embracing smart solutions that seamlessly integrate into architectural frameworks, enhancing both aesthetics and functionality.
Cultural Fusion and Personalization:
In a globalized world, interior design trends often draw inspiration from diverse cultures. Personalization is key, as designers seek to create spaces that reflect the unique tastes and lifestyles of the inhabitants.
Conclusion:
The relationship between architecture and interior design is a symbiotic one, with each influencing and enhancing the other. The latest interior design trends reflect a commitment to sustainability. A deep connection to nature, adaptability to modern lifestyles, integration of technology, and a celebration of cultural diversity. As we move forward, these trends will continue to shape the way we perceive and experience our built environments. Creating spaces that are not just visually appealing but also functional, sustainable, and deeply personal. The future of design lies in this delicate dance between architectural innovation and interior creativity. Forging spaces that resonate with the needs and aspirations of the inhabitants.
