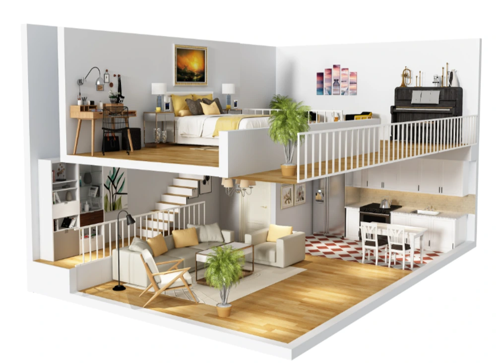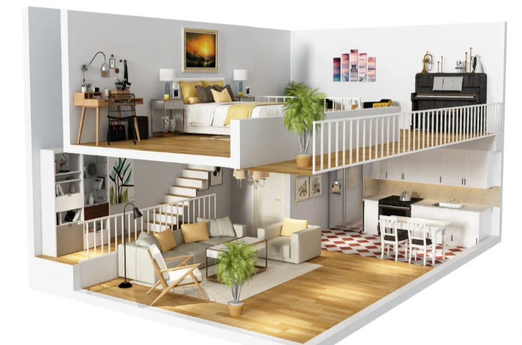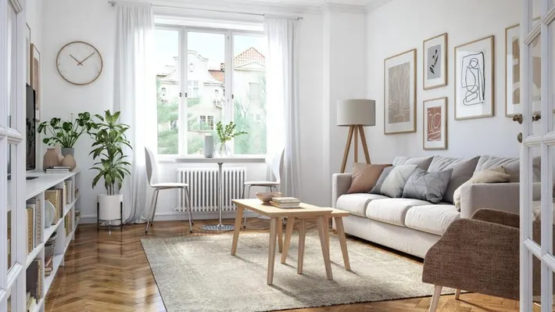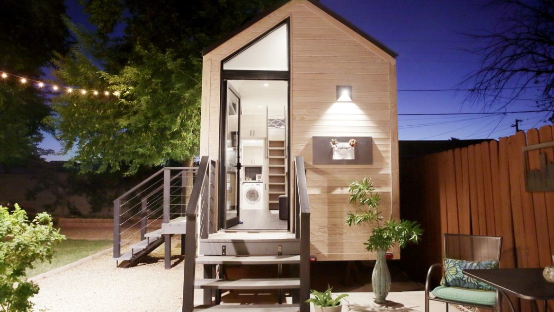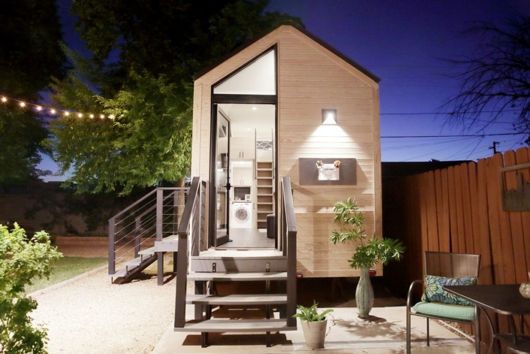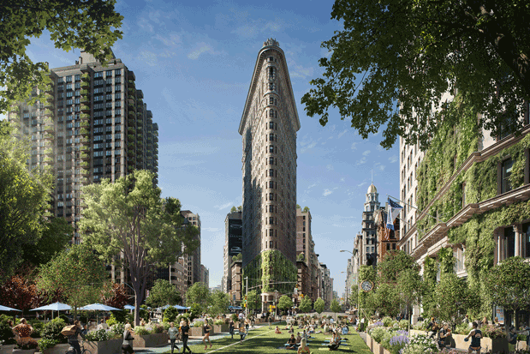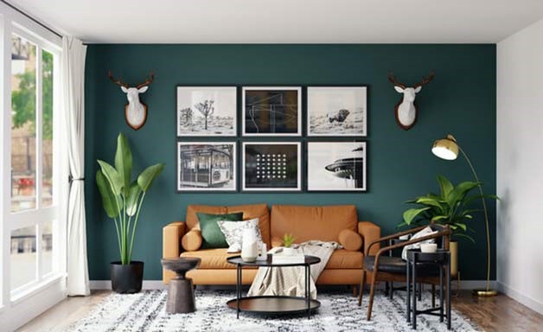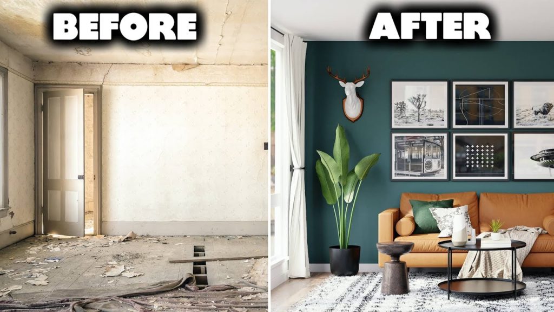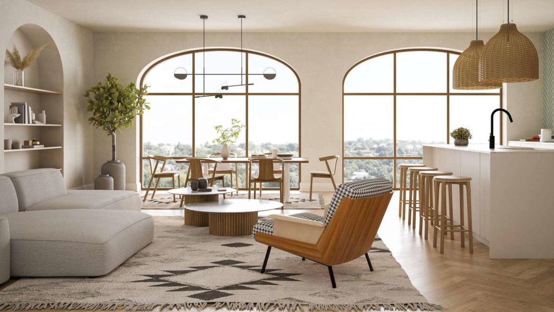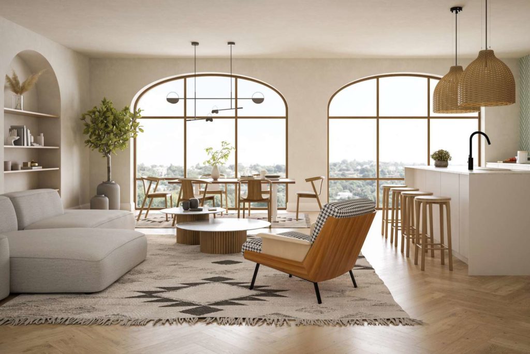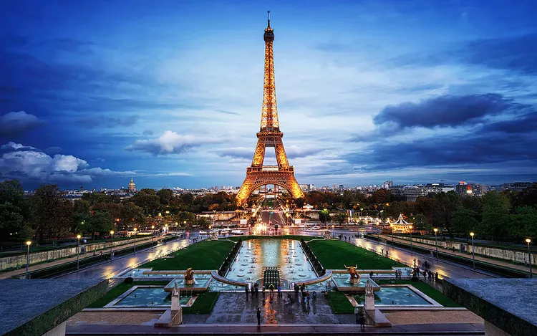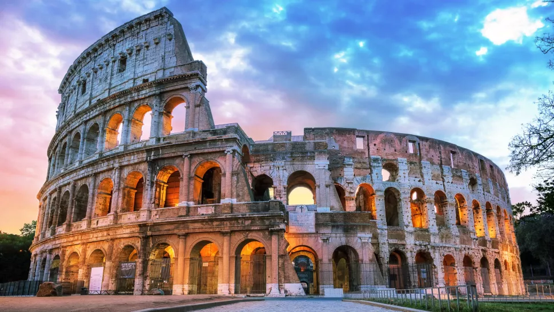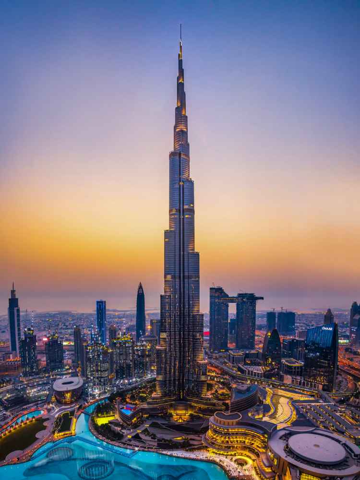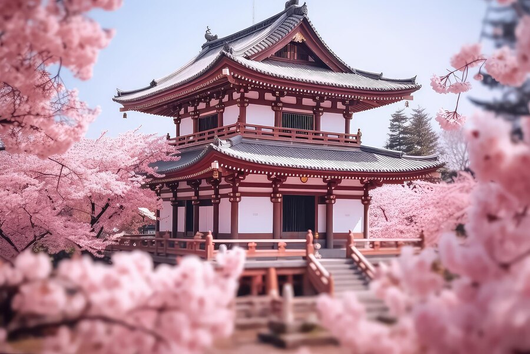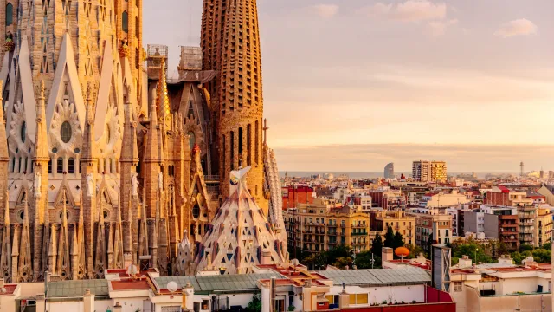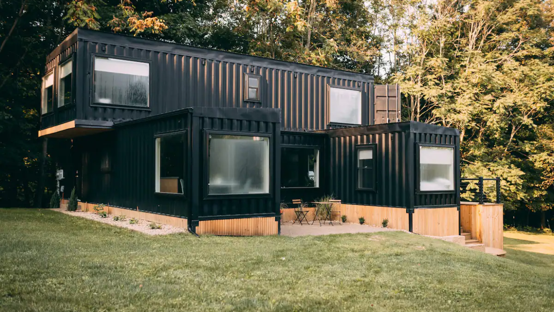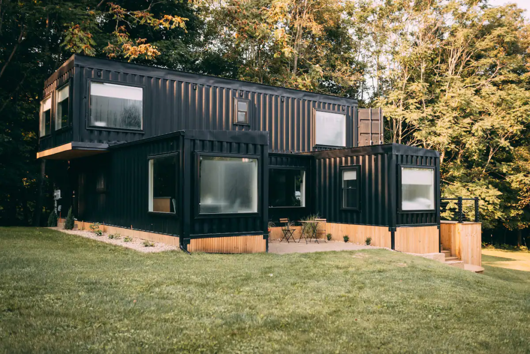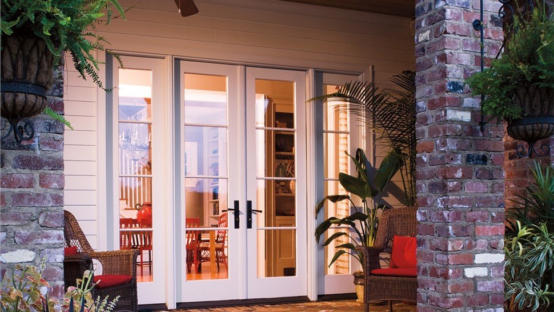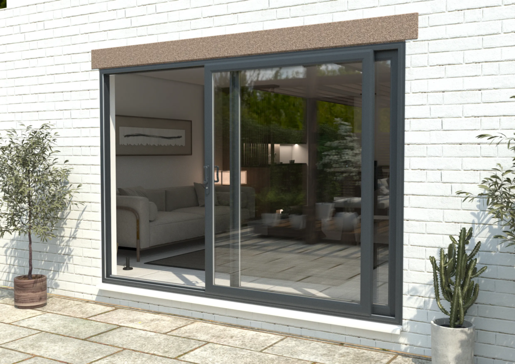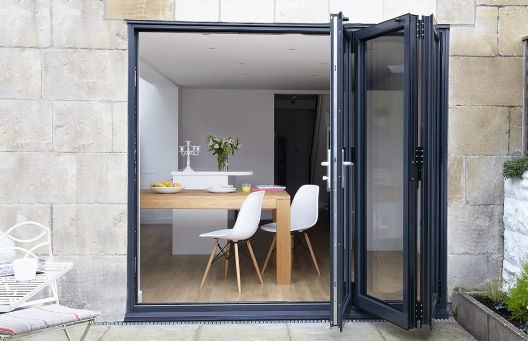Essential Questions to Ask Before Designing Your New Home
Designing a new home is an exciting and rewarding endeavor, but it requires careful consideration and planning to ensure that the end result aligns with your vision and lifestyle. Before embarking on the journey of creating your dream home, it’s crucial to ask yourself and your design team a series of questions. These questions will not only help you define your priorities but also guide the decision-making process throughout the design phase. Here are some essential questions to consider:
1. What is Your Budget?
Before diving into the designing process, it’s essential to establish a realistic budget. This includes not only the construction costs but also allowances for furnishings, landscaping, and unforeseen expenses. Understanding your financial constraints from the outset will enable you to make informed decisions and avoid unnecessary stress later in the project.
2. What are Your Lifestyle Needs?
Consider how you and your family live day-to-day. Do you entertain frequently? Do you work from home? Are you a gourmet chef or someone who loves to relax in a cozy reading nook? Understanding your lifestyle needs will help in creating a functional and practical design that complements your daily routines.
3. How Long Do You Plan to Stay?
Your time horizon for living in the new home can significantly impact the design. If this is your forever home, you might want to invest in features that enhance long-term comfort and accessibility. If it’s a shorter-term residence, focus on design elements that increase resale value and appeal to a broader market.
4. What Style Appeals to You?
Consider the architectural style that resonates with you. Whether it’s modern, traditional, minimalist, or a blend of styles, having a clear aesthetic vision will guide your design decisions and create a cohesive look throughout the home.
5. What is the Climate Like?
The climate of your location can influence design choices, from the type of materials used to the layout of outdoor spaces. Consider factors like temperature, humidity, and sun exposure to ensure your home is comfortable and energy-efficient year-round.
6. How Many Bedrooms and Bathrooms Do You Need?
Think about your current and future family size, as well as any guests you may host. Adequate bedroom and bathroom space is crucial for both comfort and functionality.
7. What Sustainable Features are Important?
If environmental sustainability is a priority for you, discuss eco-friendly options with your design team. This could include energy-efficient appliances, solar panels, sustainable building materials, and water-saving fixtures.
8. What Are the Must-Have Spaces?
Identify the non-negotiable spaces that you want in your home. This could include a home office, a gym, a playroom for kids, or a spacious kitchen for entertaining. Prioritize these spaces in your design to ensure they receive the attention they deserve.
9. How Do You Want Spaces to Flow?
Consider how you want spaces to connect and flow within your home. Open floor plans may promote a sense of spaciousness, while designated rooms can offer privacy and intimacy. Striking the right balance is key to creating a home that meets both functional and aesthetic needs.
10. Are There Local Zoning Regulations?
Check with local authorities to understand any zoning regulations or restrictions that may impact your home’s design. This includes setback requirements, height restrictions, and other guidelines that must be followed.
By carefully contemplating these questions, you’ll lay a solid foundation for the designing process, ensuring that your new home aligns with your lifestyle, preferences, and budget. Collaborate closely with your design team, including architects and builders, to turn your vision into a reality that you can enjoy for years to come.
