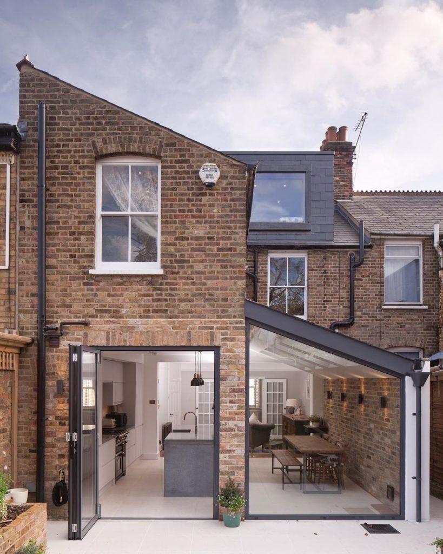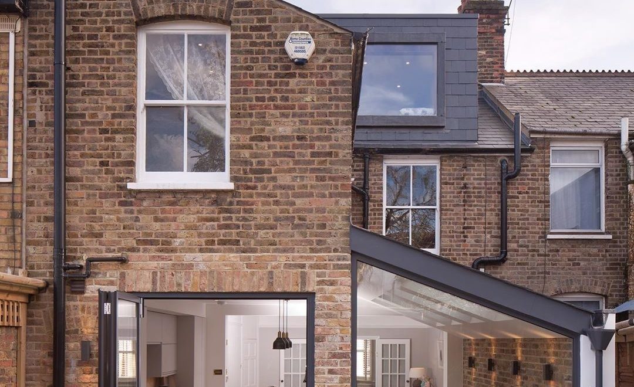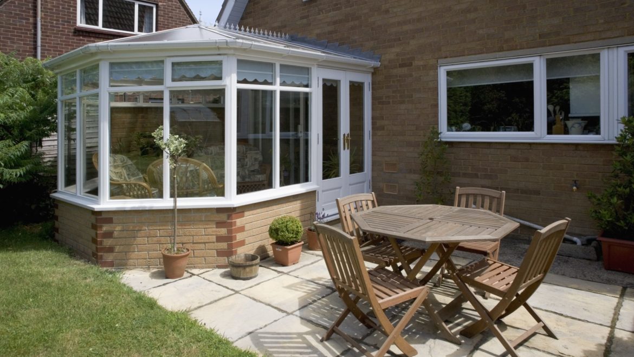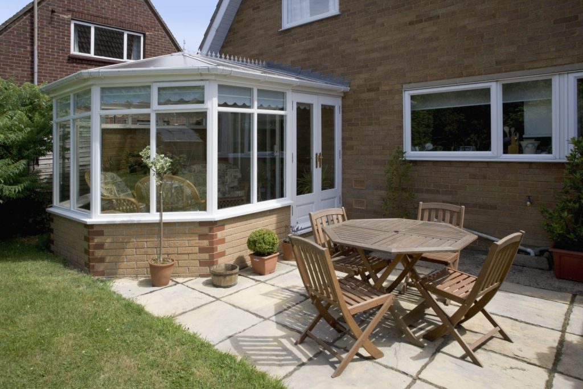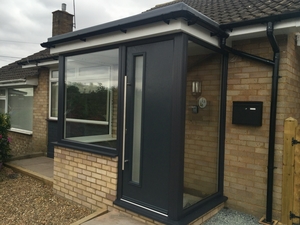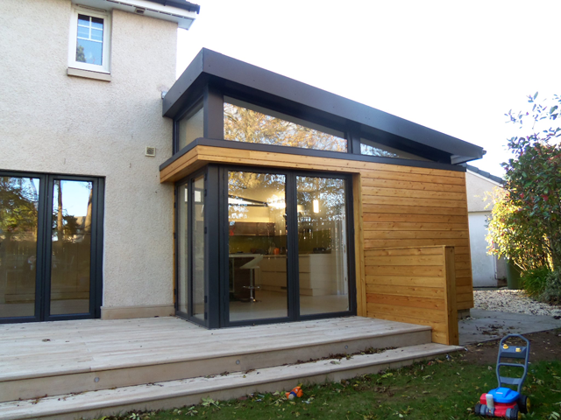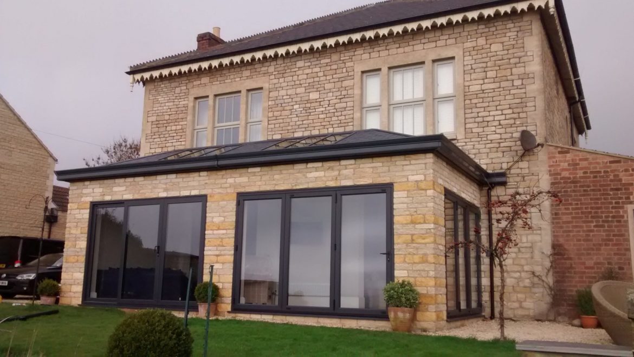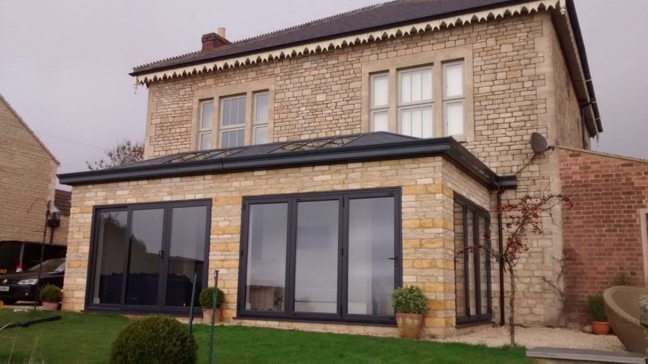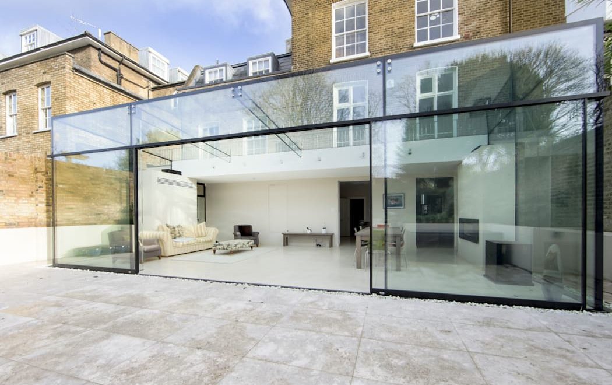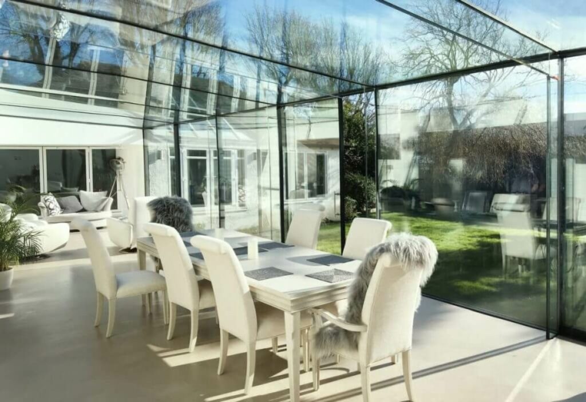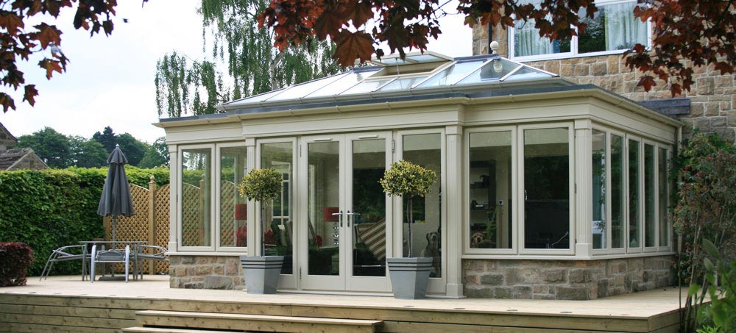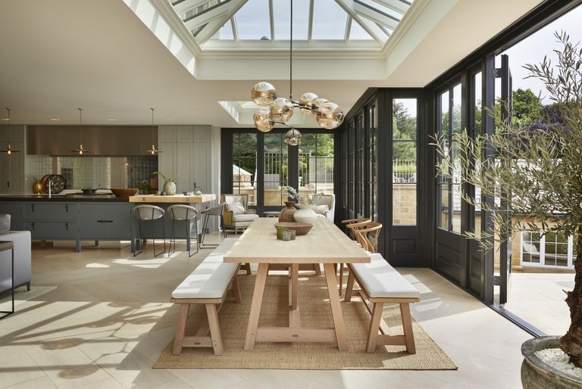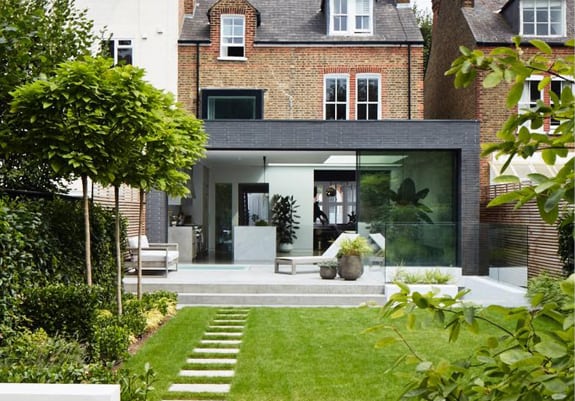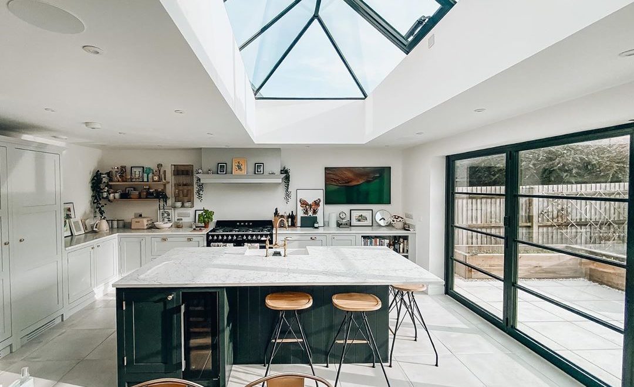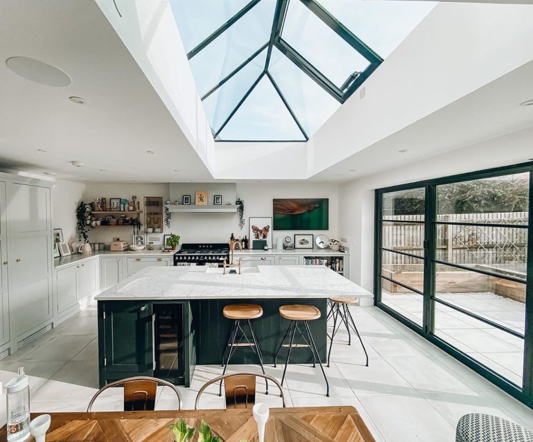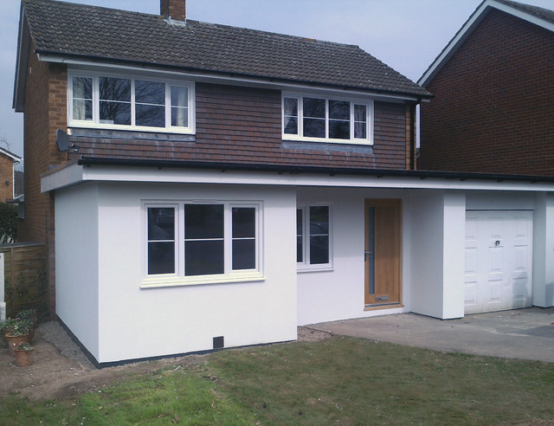Side extensions: planning, cost and building regulations
Many houses have a limited outdoor area. If you have extra land at the side of your property, and you are looking to add more space to your home, it’s worth considering a side extension. This is a great way to extend your kitchen or living area, without eating into your garden.
Do you need planning permission for a side extension?
Most side extensions are built without planning permission and under permitted development. There are rules you must follow to for your project to be under permitted development. For example:
- Must be single storey
- Cannot exceed 4m
- The width cannot exceed more than half of the original house.
- The materials used must match the exterior of the existing house.
- If the extension is within two metres of a boundary (which a side return extension usually is) maximum eaves height cannot exceed 3m.
How much would it cost?
An average side extension design can cost anywhere between £20,000 – £50,000. However, this depends on the size, finish and where you live. Also, internal work such as adding a kitchen or glazed doors will affect the final price.
The benefits of a side extension –
- Adds value if done correctly. If you are just looking to do a single storey, the value can increase by 10%.
- Helps you maximise space at the side of your house.
- You won’t be losing any land at the rear of your property.
- Adds additional space to your home
Building regulations –
Finally, your project will need to comply with building regulations which cover everything from structural stability of the walls to fire safety, electrics, and drainage. These rules and regulations ensure that your extension meets national minimum standards of safety and workmanship. The approval of your local authority building control department is always required whether you require planning permission or not.
