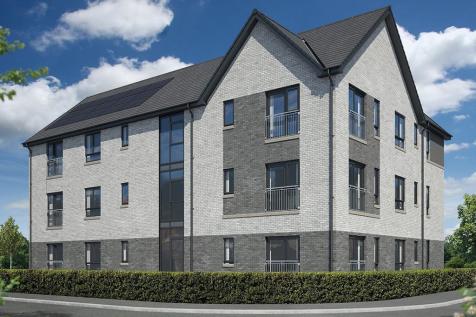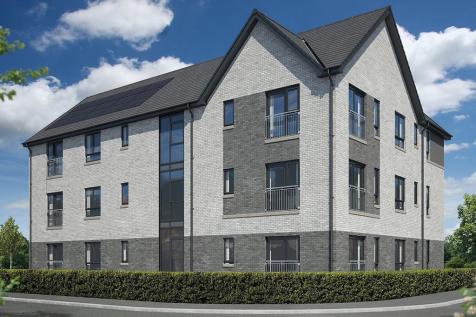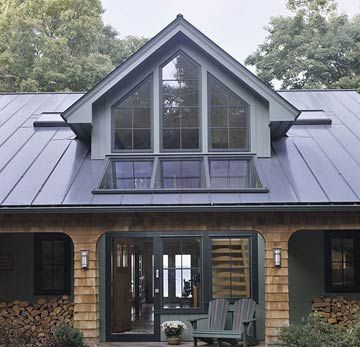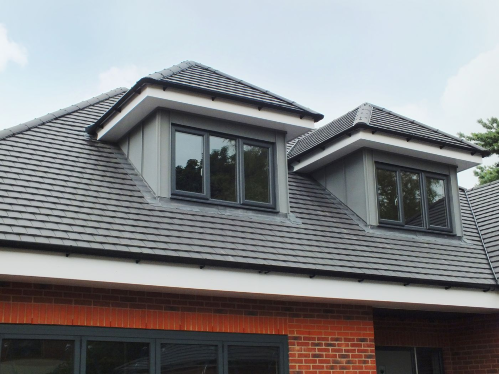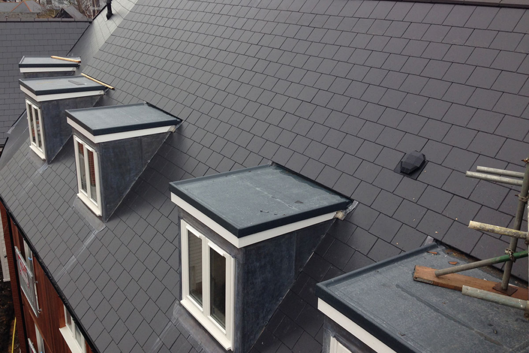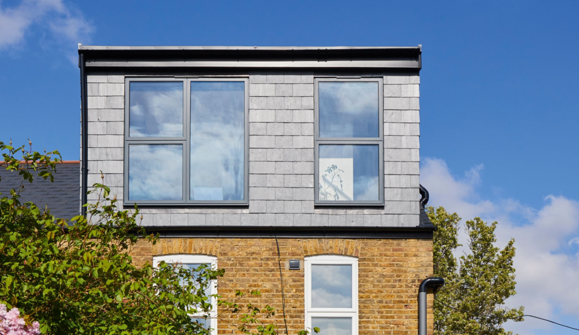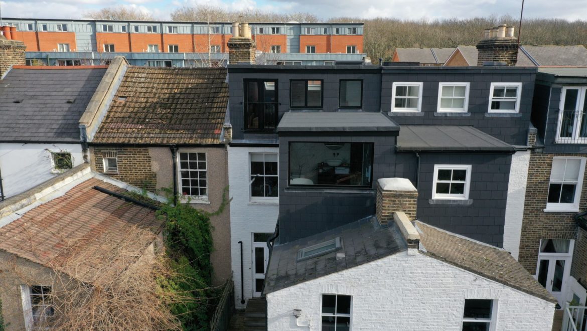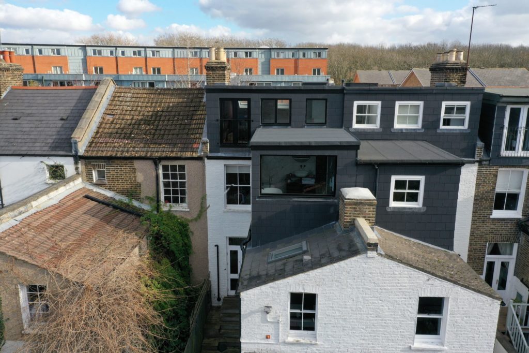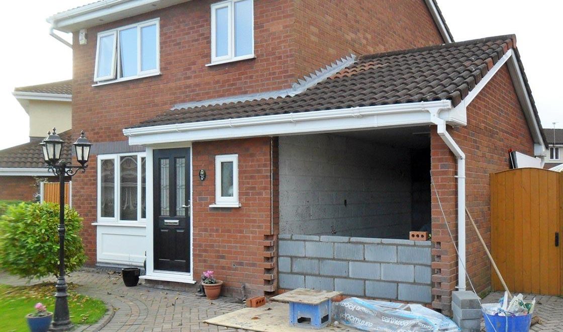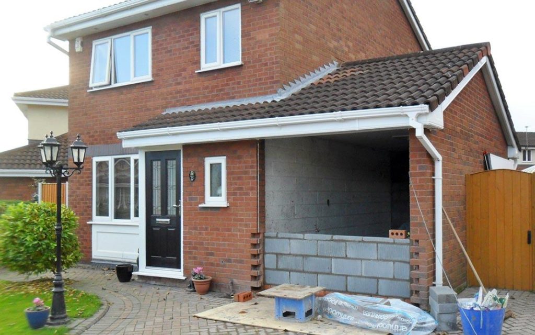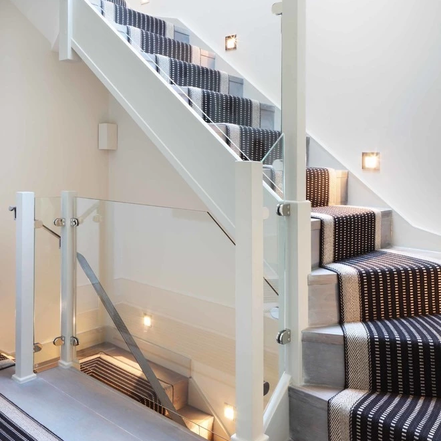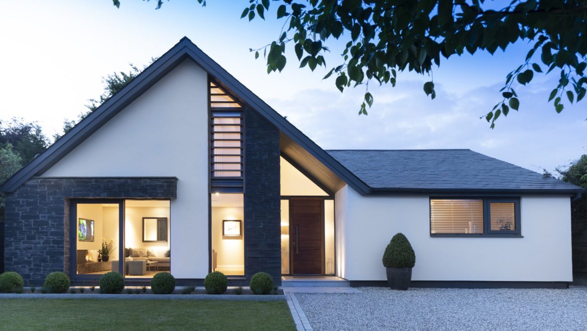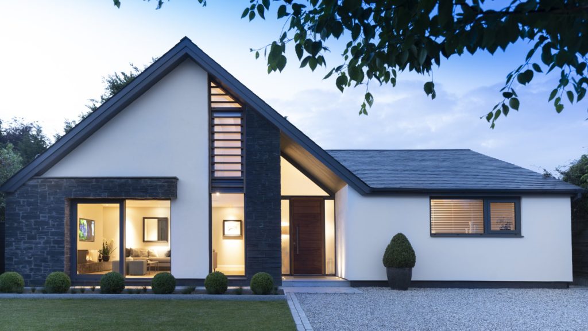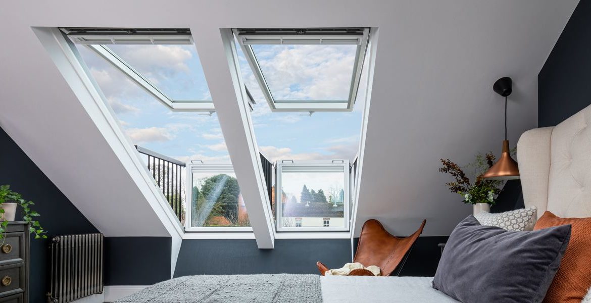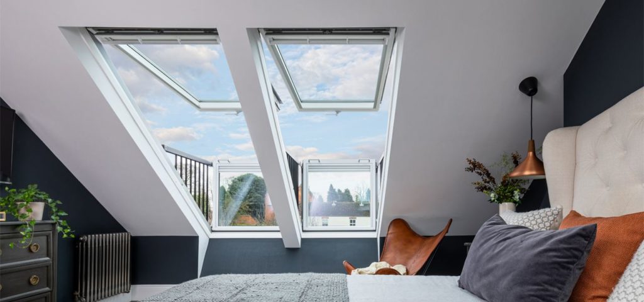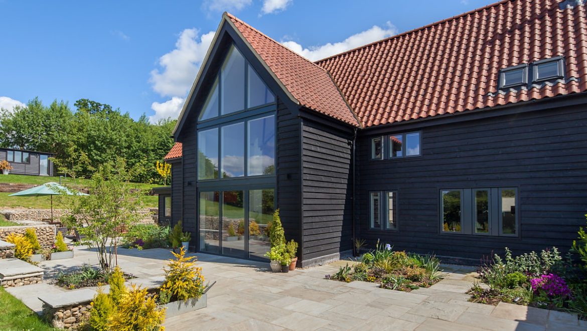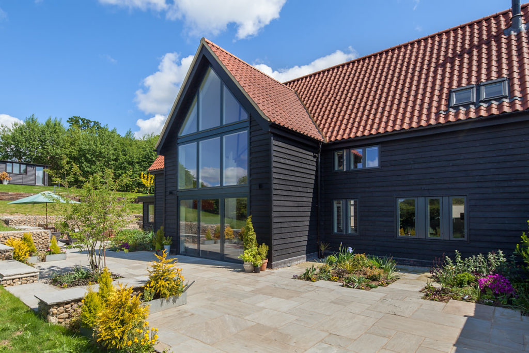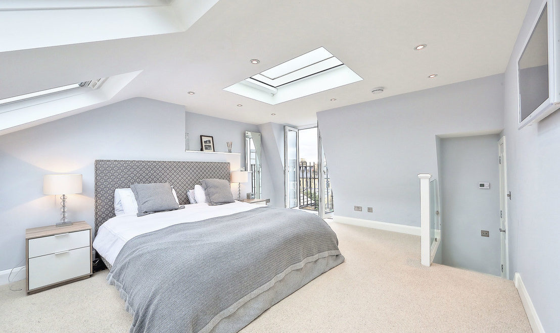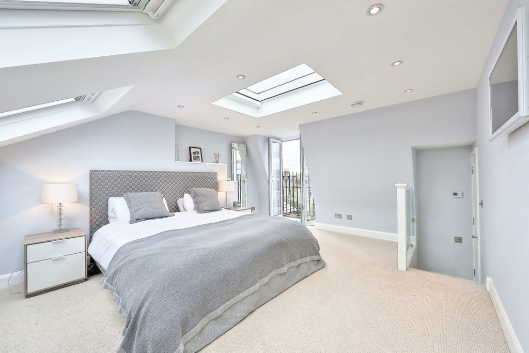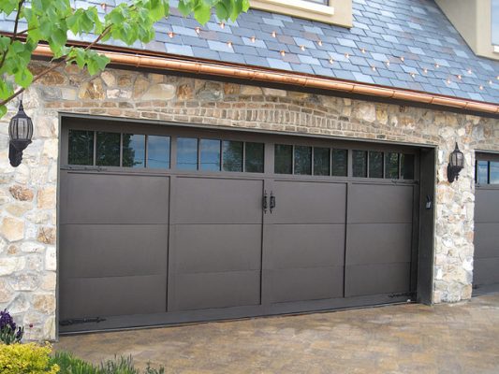What you need to know about converting a house into flats
We all know that there aren’t enough homes in the UK for its growing population. So, converting a house into two or more flats is becoming increasingly popular. More homeowners are now realising that splitting their property into units helps them increase rental income and increase property value.
Here is a guide on turning your house into flats –
Firstly, do your research –
An essential part of the process is researching the area ore looking to convert in and what the rental market looks like.
Some of the things you need to look for is –
- If there are flats in demand in the area
- If your area is close to or within a busy commuter area
- And what the average rental income for similar properties in the area are.
You should research thoroughly and compile as much information as possible before you decide to make the jump.
Planning permission –
If a house has to be divided into multiple plats, it will be required to acquire planning permission. The local authority will be able to decide the size of each flat, how many rooms there will be and if you will be able to go ahead with the conversion.
If you haven’t yet purchased the house you intend to convert into flats, you should check with the local planning department before investing. Additionally, there may be certain requirements for you to consider. These can vary from; minimum flat size, soundproofing between the neighbouring flats, insulation for energy efficiency and comfort, fire safety, and potentially more. Parking availability may also play a role.
Building regulations –
When a property is converted, it is required to get approval under the Building Regulations. It is required under the Housing Act 2004 for sub-divided buildings to meet standards. Also. There are likely to be health and safety laws to adhere to, such as providing fire escapes, fire alarms, separate electricity supplies, and so on.
Flats conversion costs –
In addition the cost of converting a house into flats depends on the property. Factors that can influence the cost are:
- Size of the property
- Condition of the house
- Number of flats to be converted to
Obviously, the cost varies enormously, depending on the area you choose to buy in, the style of property that you purchase, and the sort of conversion you want to carry out. So, as a ballpark figure, expect to pay around £25,000 for a basic conversion.
