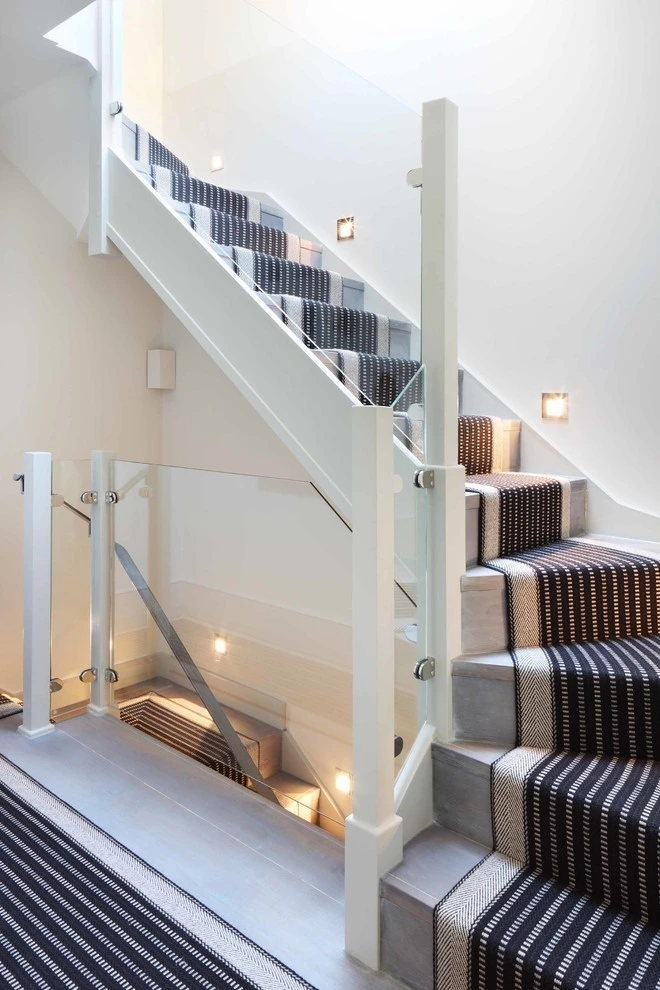
The different types of stairs you can have in a loft conversion
When it comes to loft conversions, some homeowners might be put off the idea because they don’t think they have enough upstairs. But there are some great alternatives to put the stairs in the right place to save some space. If you want to know some of the options and ideas to work with, then keep on reading the article.
The regulations of stairs –
Before we get into the types of stairs, here are some of the regulations you need to know before you start your design.
- There needs to be 2m of clear headroom over the stairs, although the regulations allow this to reduce to 1.8m at the lowest point if the stairs are under a sloping roof.
- The angle of your stairs should not be more than 42 degrees.
- The riser of each stair should be a minimum of 150mm and maximum of 220mm in height.
- The top of the stairs needs to be positioned at the highest part of the loft.
- You must include a handrail.
Here are the different types of stairs –
Spiral Stairs –
Firstly, if you have tight space in the home, then spiral loft conversion stairs can be a great option to accommodate a small area in the loft. The staircase also looks great and can save some space. They cost less compared to other solutions.

Stairs over stairs –
An excellent idea for loft conversion stairs are to put them above the original stairs. It is an good idea because it usually is the most effective place for the stairs and most efficient.

Paddle stairs –
If you have very limited space paddle stair may be the best option for you. Although this type of staircase can only be used to serve a single room and an ensuite. This is to limit the amount of traffic that the stairs would have.






