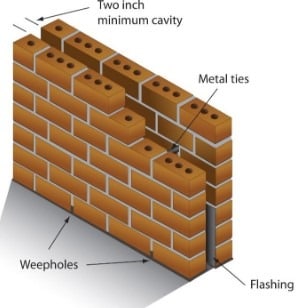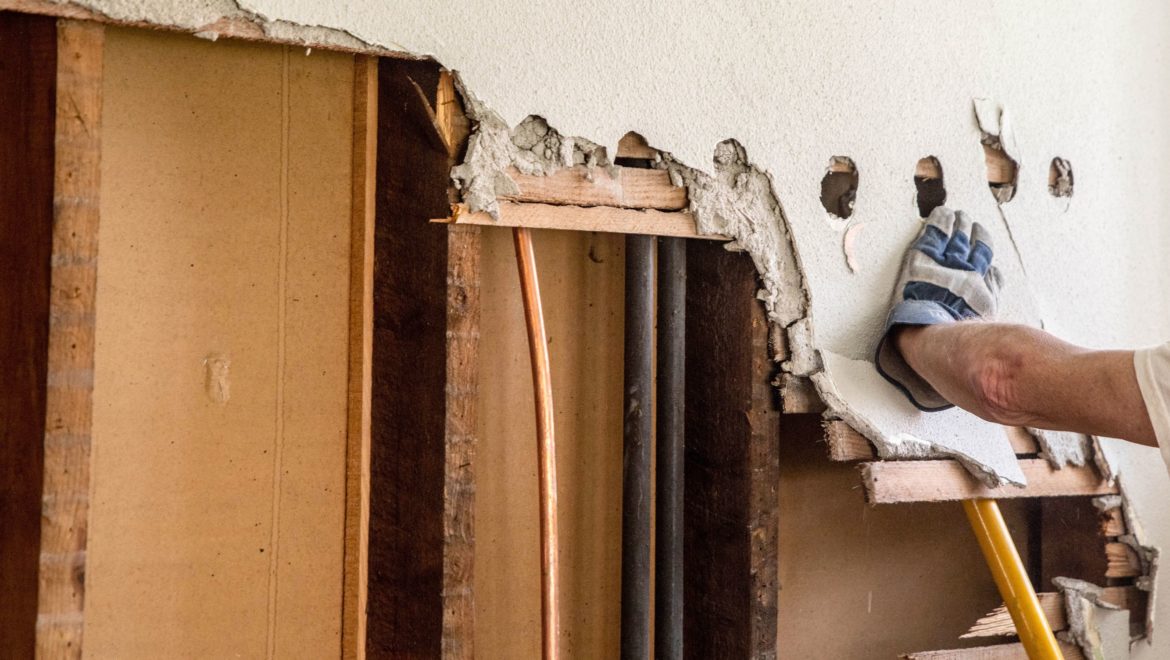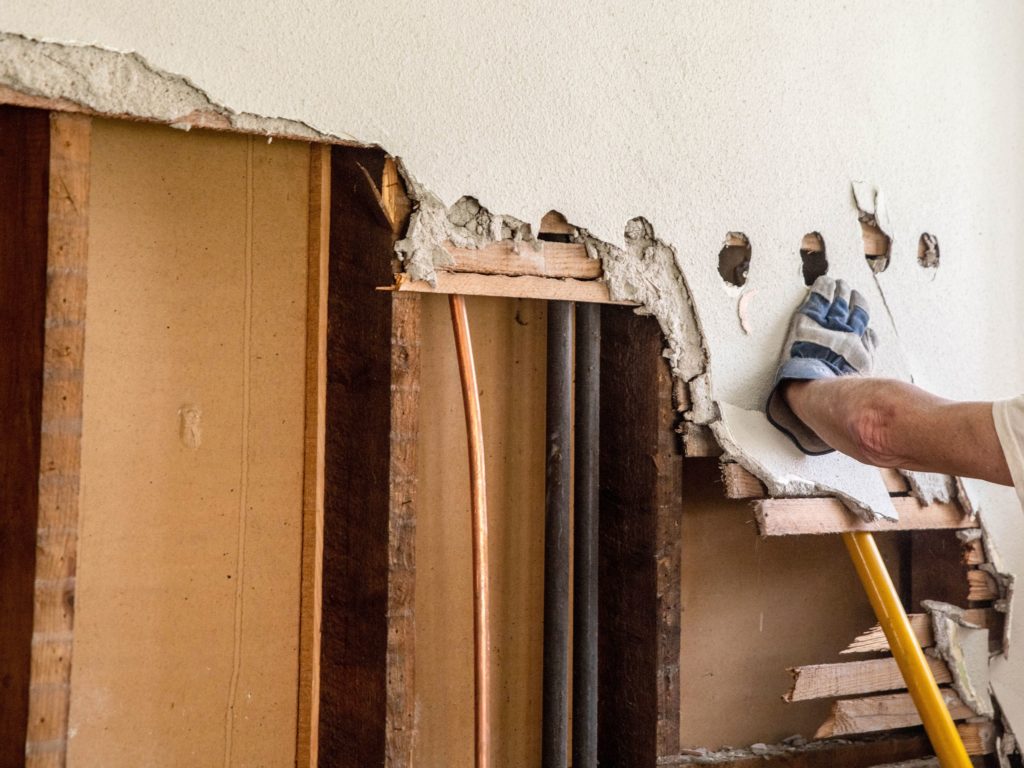The Party Wall Agreement
What is the party wall agreement?
The party wall act was designed in England and Wales to legally settle construction disputes between neighbours. Sometimes, carrying out building work can be loud, messy and quite disruptive. This can cause a dispute between you and your neighbour when they start to complain. Furthermore, this act prevents this from happening and is settled legally. If your neighbour complains to your local council with a valid reason of why your project would affect them, they can stop you from starting.
Reasons why your neighbour might complain
- Firstly, noise
- Lack of light
- Lack of privacy
- Could affect their home. For example, change their foundation or look of their home.
- Finally, damage to their home
Will this act stop my project?
There is a chance your neighbour could stop you from carrying out building works if you live in a semi-detached, terrace, flat, or your detached home is close to your neighbours’ properties. Before starting building works you must serve your neighbour a notice so they know that building works are going to be carried out. After this, your neighbour has 14 days to say that don’t agree after the notice has been served. So, other things you need to think about that can stop your project is:
- Floors and ceilings
- Shared boundry walls
Building works that come under the party wall act
- A loft conversion that means the boundry wall will need to be worked on
- Adding another storey which is on the boundry wall
- Changing your homes foundation
- Rebuilding a boundry wall
What is a party wall?
In addition, a party wall is a boundary wall that separates adjoining homes. So, technically speaking you only own one half of the wall meaning, if you’re wanting to carry out any works on that shared wall you will need to ask your neighbour for consent.











