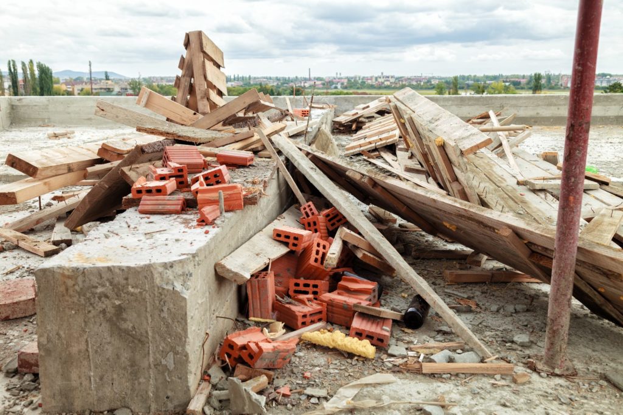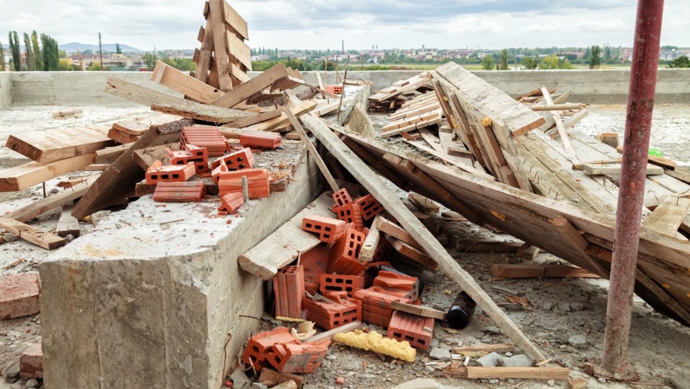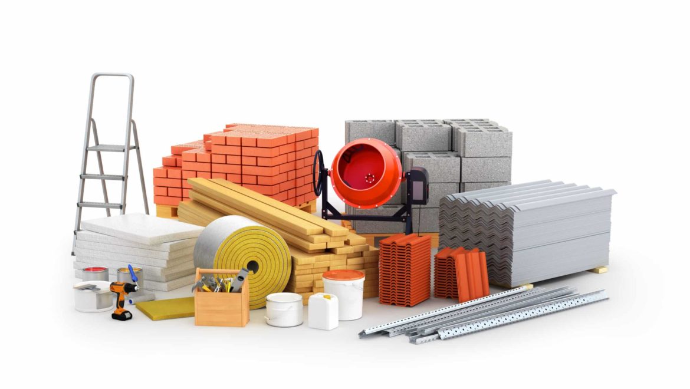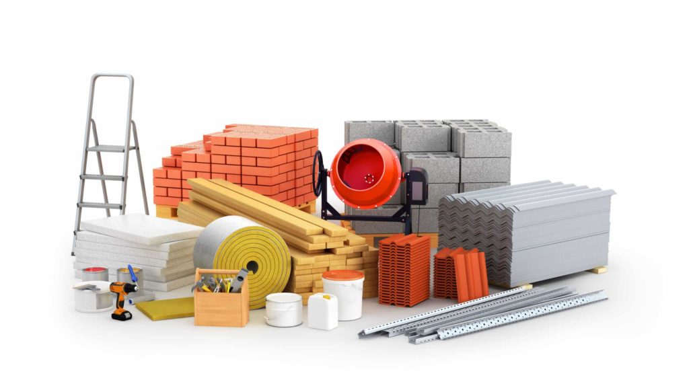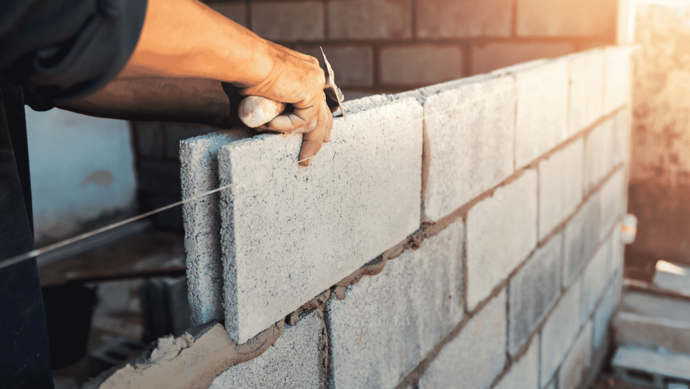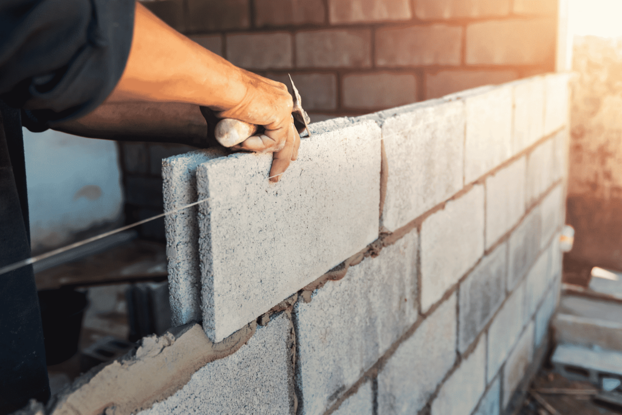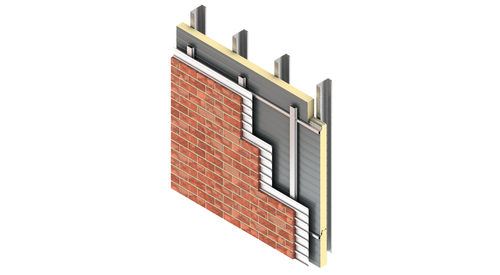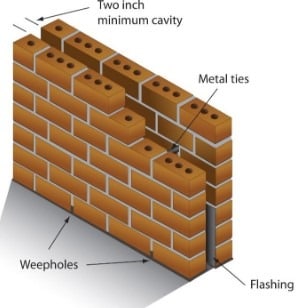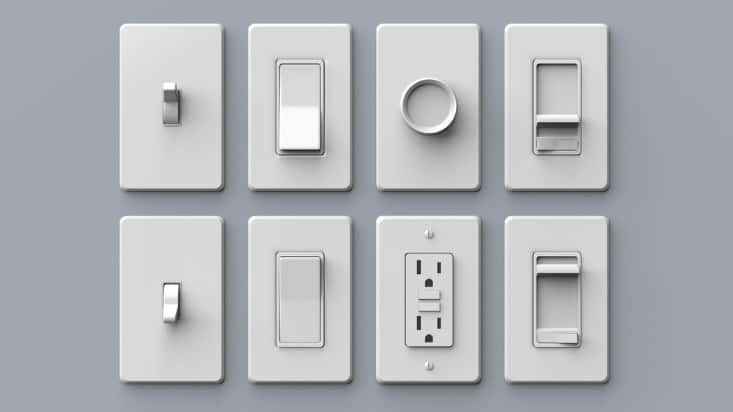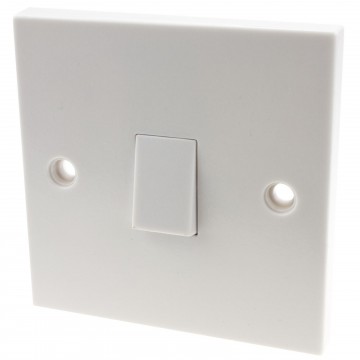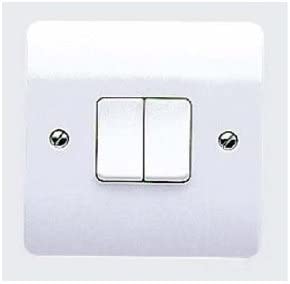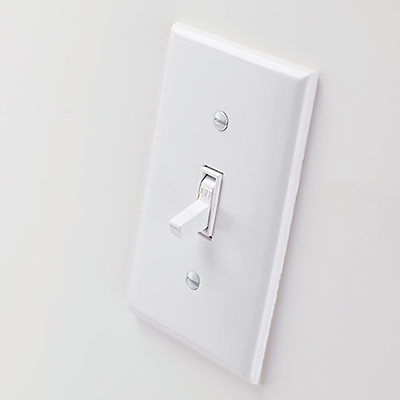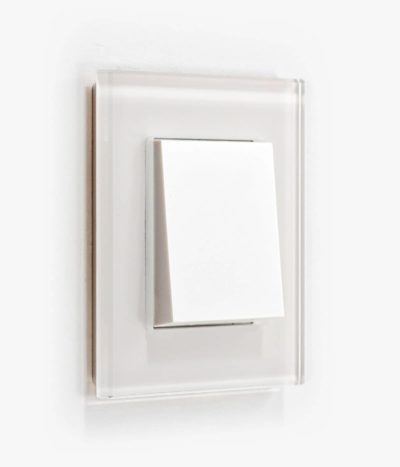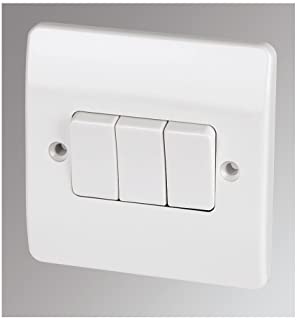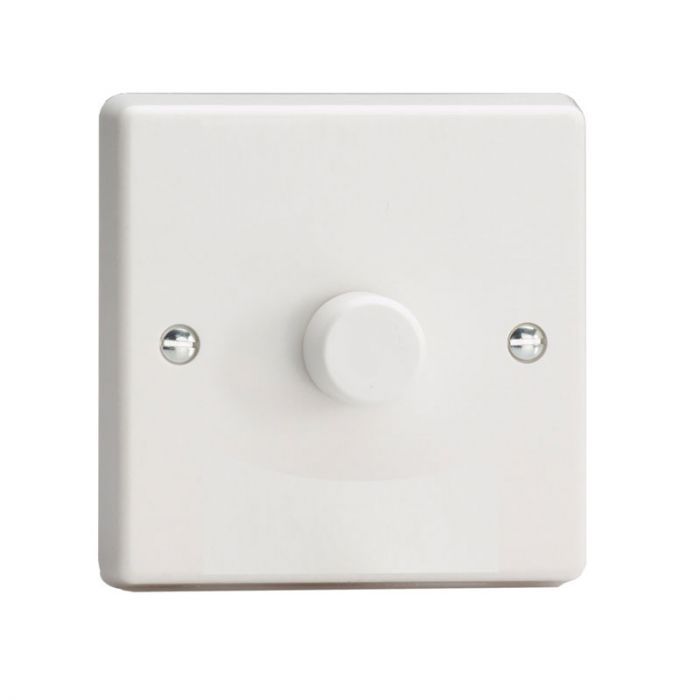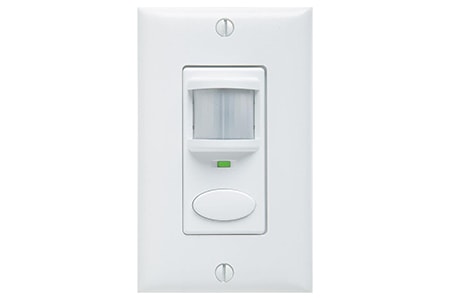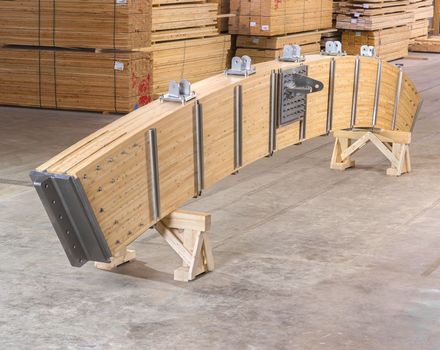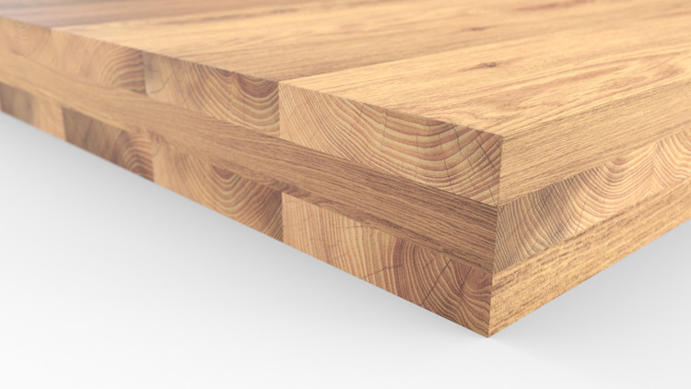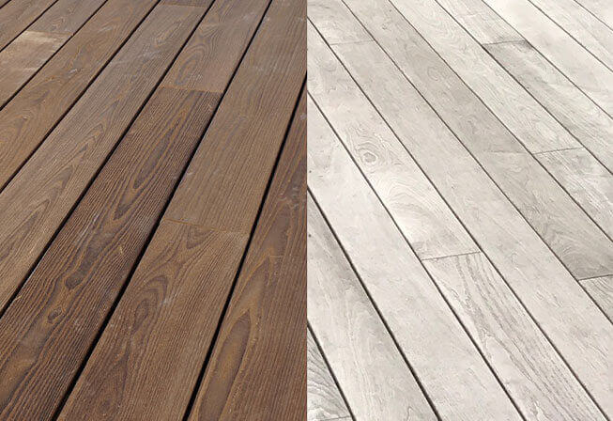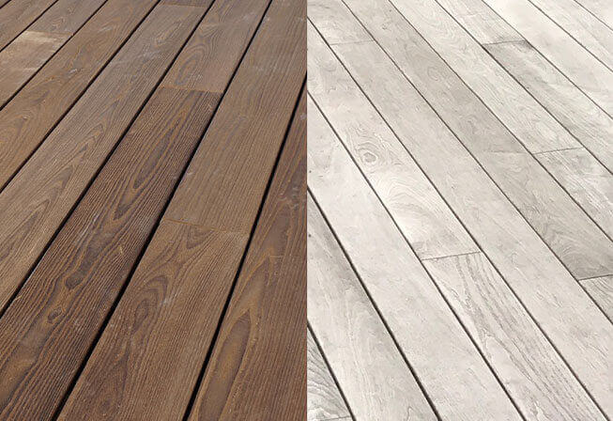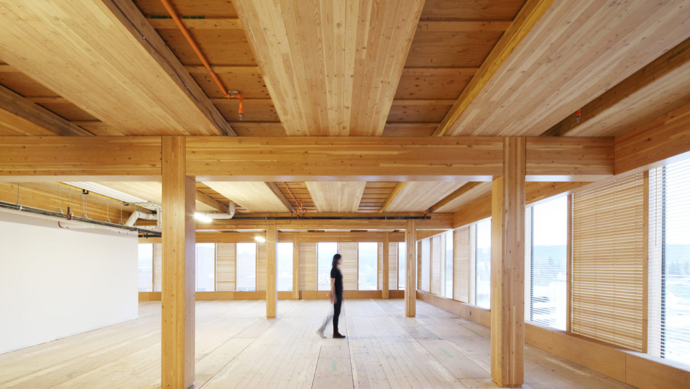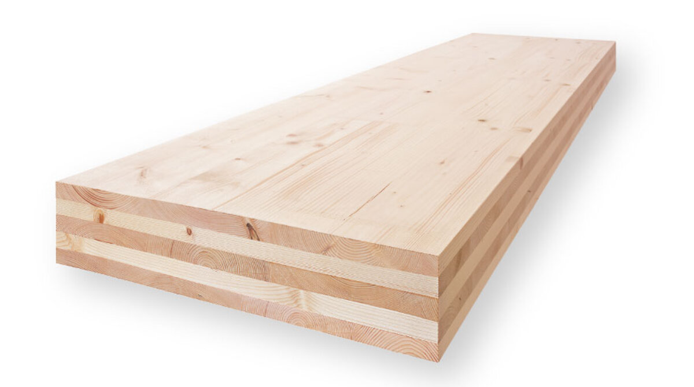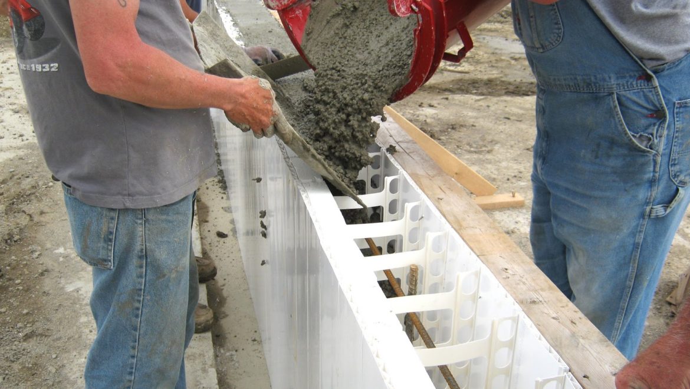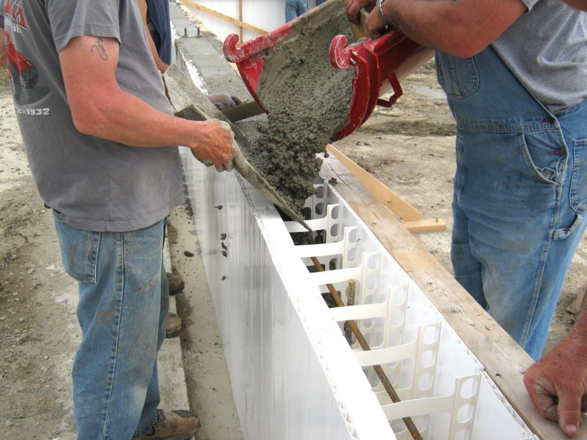A Guide to Recycling and Reusing Construction Waste
The construction industry plays a pivotal role in shaping the world around us. However, with great power comes great responsibility, and the environmental impact of construction waste cannot be ignored. The good news is that we can contribute to a more sustainable future by adopting practices that prioritize recycling and reusing construction waste. In this blog, we’ll explore the importance of managing construction waste, the benefits of recycling and reusing materials, and practical steps for implementing these practices.
The Importance of Managing Construction Waste:
Construction and demolition activities generate a substantial amount of waste, including concrete, wood, metal, and other materials. Improper disposal of this waste can lead to environmental pollution, increased landfill usage, and depletion of natural resources. Managing construction waste is crucial for minimizing these negative effects and moving towards a more sustainable and circular economy.
Benefits of Recycling and Reusing Construction Materials:
- Environmental Conservation: Recycling and reusing construction waste help conserve natural resources by reducing the demand for raw materials. This, in turn, helps protect ecosystems, preserve biodiversity, and minimize environmental degradation.
- Energy Savings: The production of construction materials from raw resources requires significant energy inputs. By recycling and reusing materials, we can decrease the energy consumption associated with extraction, processing, and transportation.
- Waste Reduction: Recycling and reusing construction materials divert a significant amount of waste from landfills. This not only extends the lifespan of landfills but also reduces the environmental impact of waste disposal.
- Cost Savings: Adopting recycling and reuse practices can lead to cost savings for construction projects. Recycled materials are often less expensive than their virgin counterparts, and reusing on-site materials can reduce the need for purchasing new resources.
Practical Steps for Recycling and Reusing Construction Waste:
- Materials Inventory and Sorting: Conduct a thorough inventory of materials generated during construction and demolition. Sort these materials into categories such as concrete, wood, metal, and plastics to facilitate proper recycling and reuse.
- On-site Crushing and Grinding: Invest in on-site crushing and grinding equipment to process concrete and masonry into reusable aggregates. This can be used as a substitute for traditional gravel and sand in new construction projects.
- Implement a Waste Management Plan: Develop a comprehensive waste management plan that includes strategies for recycling and reusing materials. Ensure that all stakeholders, including contractors and workers, are aware of and committed to the plan.
- Collaborate with Recycling Facilities: Establish partnerships with local recycling facilities that specialize in construction materials. Work with these facilities to ensure that materials are properly processed and reintroduced into the supply chain.
- Promote Design for Deconstruction: Encourage architects and designers to incorporate principles of deconstruction into their plans. Designing structures with easy disassembly in mind facilitates the reuse of materials when the building reaches the end of its lifecycle.
- Educate and Train: Provide training for construction workers on the importance of recycling and reusing materials. Awareness and education are key factors in fostering a culture of sustainability within the industry.
Conclusion:
Recycling and reusing construction waste are essential steps towards creating a more sustainable and eco-friendly construction industry. By adopting these practices, we not only contribute to environmental conservation but also reap economic benefits and reduce the industry’s overall carbon footprint. As we build for the future, let us prioritize responsible construction practices that embrace the principles of recycling and reuse, paving the way for a more sustainable and resilient world.
