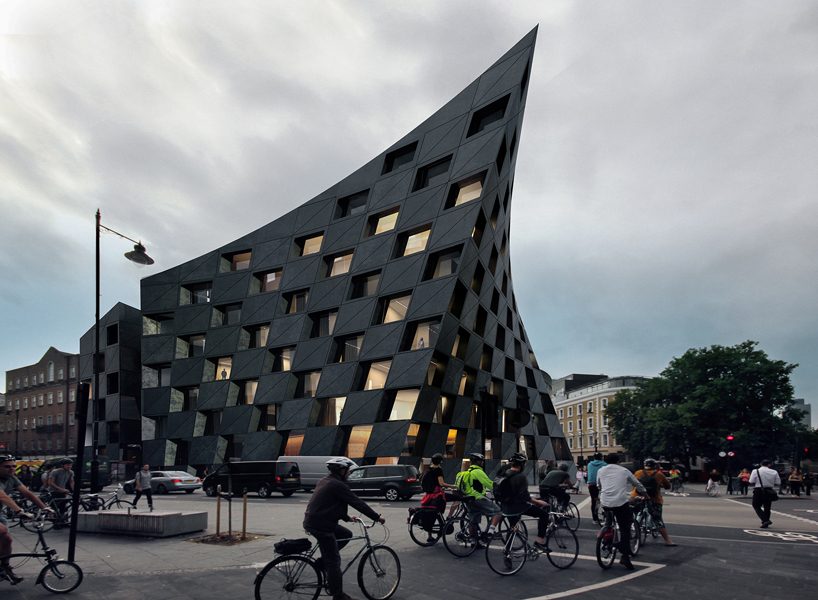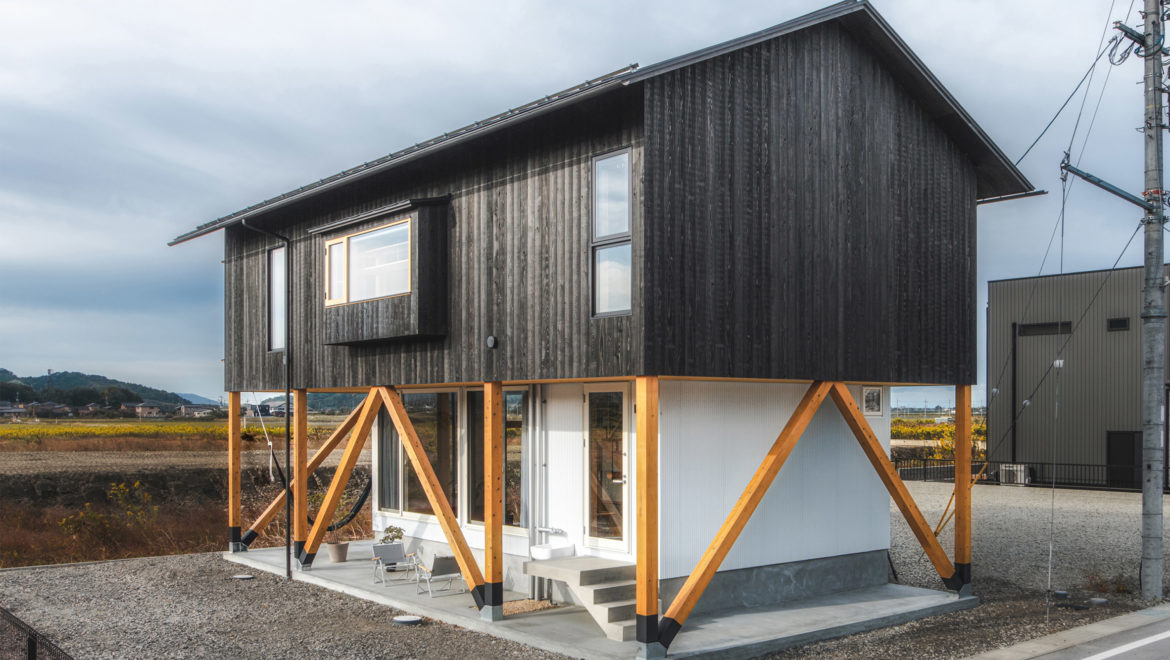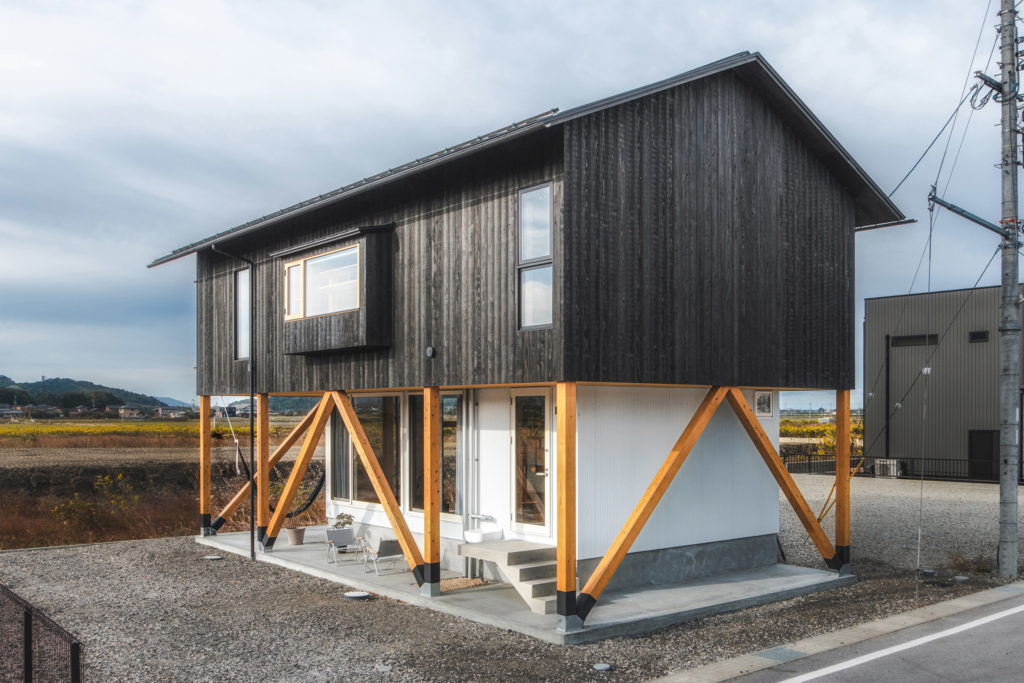Building the Future: Smart Home Renovations Unleashed
In the ever-evolving landscape of technology, our homes are becoming smarter and more connected than ever before. Smart home renovations are not just about aesthetics; they’re about transforming living spaces into intelligent, efficient, and secure environments. In this blog, we’ll delve into the exciting realm of smart home renovations, exploring how to seamlessly integrate cutting-edge technology into your home improvement projects. From home automation to advanced security systems and energy-efficient devices, let’s embark on a journey to build the future of smart living.
The Rise of Home Automation: Transforming Living Spaces:
Home automation has revolutionized the way we interact with our homes. Integrating smart devices and systems allows homeowners to control various aspects of their living spaces effortlessly. Whether it’s adjusting the lighting, temperature, or even the music playing in each room, the possibilities are endless. Consider incorporating voice-activated assistants like Amazon Alexa or Google Assistant, enabling hands-free control over your smart home ecosystem.
Security Beyond Locks and Keys: Advanced Security Systems:
Home security has taken a giant leap forward with the integration of smart technology. Modern security systems go beyond traditional locks and alarms, offering a comprehensive approach to safeguarding your home. Smart cameras, doorbell cameras, and motion sensors provide real-time monitoring accessible from your smartphone. Explore the latest in facial recognition technology for enhanced security, allowing you to know who is at your doorstep even before answering.
Energy-Efficient Living: Sustainable and Smart:
Smart home renovations aren’t just about convenience and security; they also contribute to a more sustainable and energy-efficient lifestyle. Embrace the latest in smart thermostats, which learn your preferences and adjust the temperature accordingly. Smart lighting systems ensure that lights are only on when needed, reducing energy consumption. Solar panels, energy monitoring systems, and smart appliances further enhance the eco-friendly aspects of your home, providing both environmental and cost benefits.
The Internet of Things (IoT): Connecting Your Home:
The Internet of Things (IoT) has paved the way for seamless communication between devices. A smart home is essentially a network of interconnected devices that work together to enhance the overall living experience. From smart refrigerators that create shopping lists to interconnected home security systems that communicate with each other, the possibilities are vast. Explore how to create a cohesive IoT network within your home to maximize efficiency and convenience.
Staying Ahead of the Curve: Keeping Up with Smart Home Trends:
The world of smart home technology is dynamic, with constant innovations and improvements. Stay ahead of the curve by exploring the latest trends in the market. From smart mirrors that display relevant information to automated pet care systems, the possibilities are expanding rapidly. Consider future-proofing your home renovations by investing in scalable and upgradable smart devices that can adapt to evolving technologies.
Conclusion:
Smart home renovations are not just about embracing the latest gadgets; they’re about creating a living space that is intelligent, secure, and energy-efficient. By integrating home automation, advanced security systems, and energy-efficient devices, homeowners can elevate their living experience to new heights. As technology continues to advance, the future of smart homes holds endless possibilities, promising a lifestyle that is both convenient and sustainable. So, are you ready to embark on the journey of building the future within the walls of your home? The smart home revolution awaits!



















