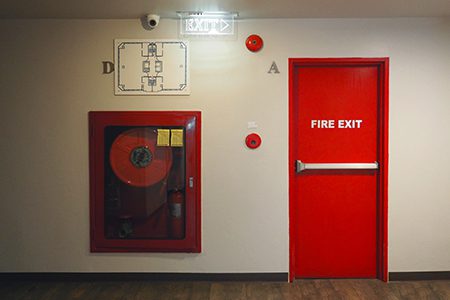
Designing Fire-Resistant Buildings: Key Principles and Best Practices
Fire safety is a critical aspect of architectural design, and it should be a top priority when planning and constructing buildings. Fires can lead to devastating consequences, not only in terms of human life but also property damage and environmental impact. To mitigate these risks, architects and builders must consider a range of fundamental architectural principles to design and construct fire-resistant buildings. In this blog, we’ll explore the key principles and best practices for designing buildings with fire safety in mind, including material choices, layout, and compartmentalization.
Material Choices
The choice of materials is paramount when designing fire-resistant buildings. Selecting the right materials can significantly impact a structure’s ability to withstand fires. Here are some key considerations:
a. Non-Combustible Materials: Use non-combustible materials for critical structural components, such as concrete, steel, and fire-resistant glass. These materials have a higher resistance to fire and can prevent the spread of flames.
b. Fire-Resistant Insulation: Incorporate fire-resistant insulation materials to protect against heat transfer. Fire-resistant insulating materials like mineral wool and intumescent coatings can help maintain the building’s structural integrity during a fire.
c. Fire-Resistant Cladding: Use fire-resistant cladding materials to protect the exterior of the building. These materials can slow down the spread of flames and reduce the risk of the fire spreading from one building to another.
d. Interior Finishes: Choose interior finishes that are less likely to ignite or contribute to the spread of fire. Materials like fire-resistant drywall and flame-retardant paints can be used to enhance safety within the building.
Layout and Design
The layout and design of a building play a crucial role in fire safety. Architects must consider several factors when planning the layout to minimize the risk of fire and facilitate safe evacuation:
a. Escape Routes: Ensure that there are well-defined and easily accessible escape routes in case of a fire. These routes should be free from obstructions and clearly marked for occupants to find their way out quickly.
b. Compartmentalization: Divide the building into fire-resistant compartments to prevent the rapid spread of fire and smoke. Fire-rated walls, floors, and doors can help contain fires and limit their impact on the structure.
c. Stairwells and Elevators: Place stairwells and elevators in areas that are less susceptible to fire, ensuring that they remain accessible for evacuation. These features should be adequately ventilated to keep escape routes free from smoke.
d. Fire Separation: Maintain a safe distance between buildings to prevent the rapid spread of fire from one structure to another. This is especially important in densely populated areas.
Active and Passive Fire Protection Systems
Implementing active and passive fire protection systems is essential to enhance a building’s fire resistance:
a. Fire Sprinkler Systems: Install automatic fire sprinkler systems that can quickly suppress the fire and limit its growth. These systems are highly effective in controlling fires in their early stages.
b. Smoke and Heat Ventilation: Use smoke and heat ventilation systems to remove smoke and heat from the building, providing occupants with a clearer escape path.
c. Fire Alarms and Detection: Install reliable fire detection and alarm systems that alert occupants and emergency services when a fire is detected.
d. Fireproof Doors and Windows: Use fireproof doors and windows to prevent fire from spreading between compartments.
Conclusion
Designing fire-resistant buildings requires a combination of architectural, material, and systems-based strategies to ensure the safety of occupants and protect property. By selecting the right materials, carefully planning the layout, and incorporating active and passive fire protection systems, architects and builders can reduce the risk of fire-related disasters and create safer environments for people to live and work. Fire safety is a fundamental responsibility in architectural design, and it is essential for creating resilient, long-lasting structures.






