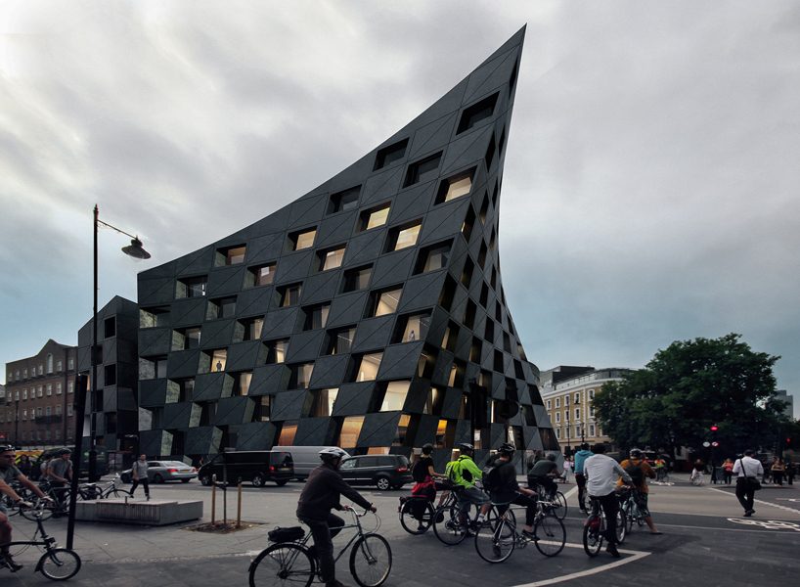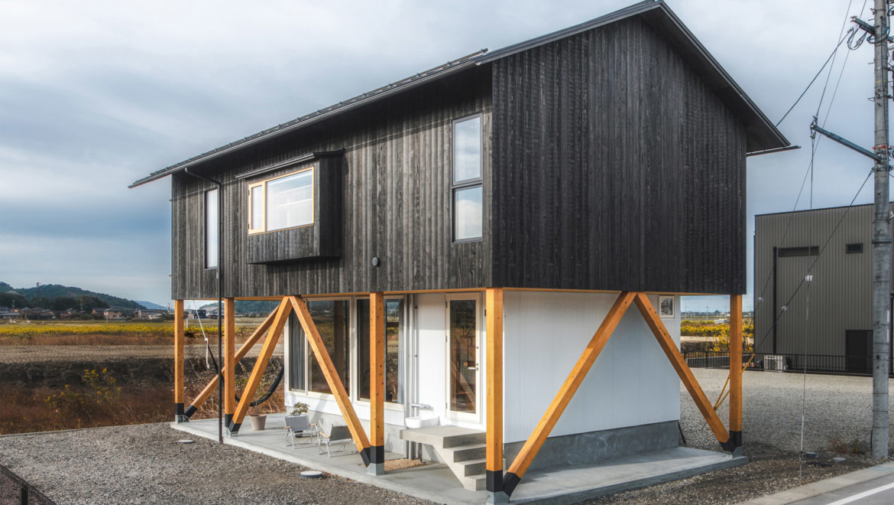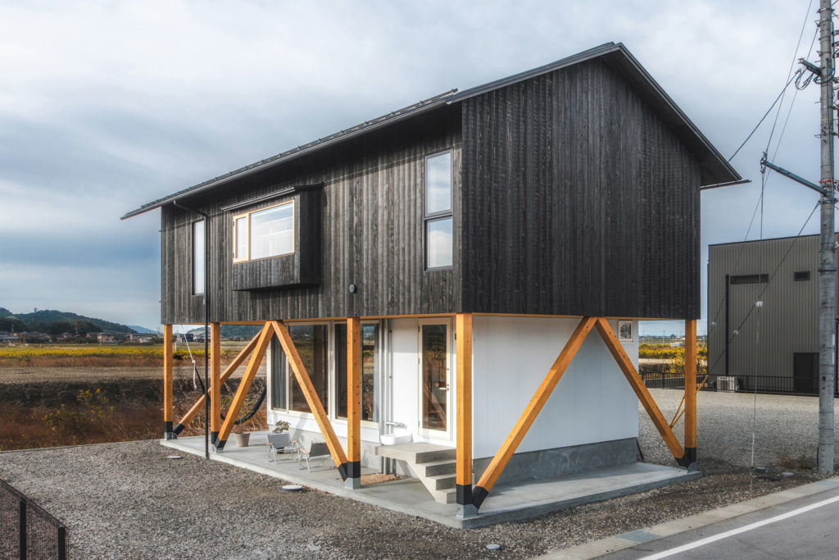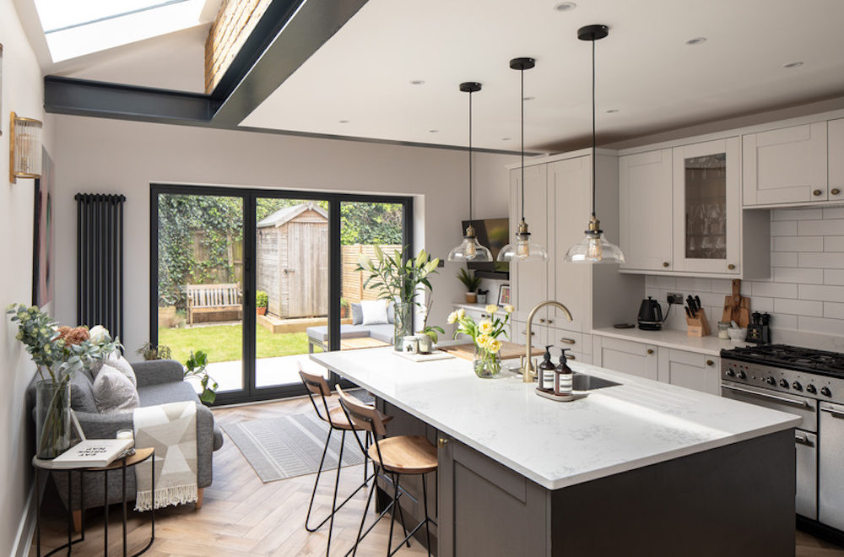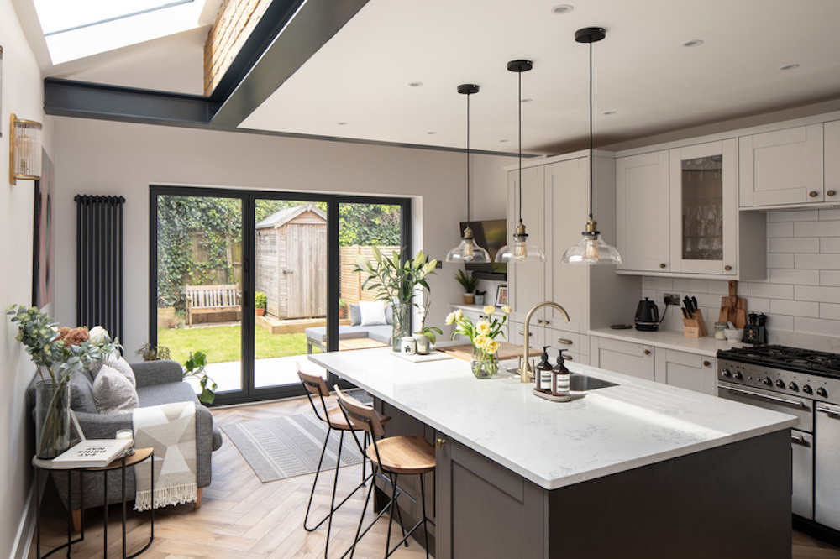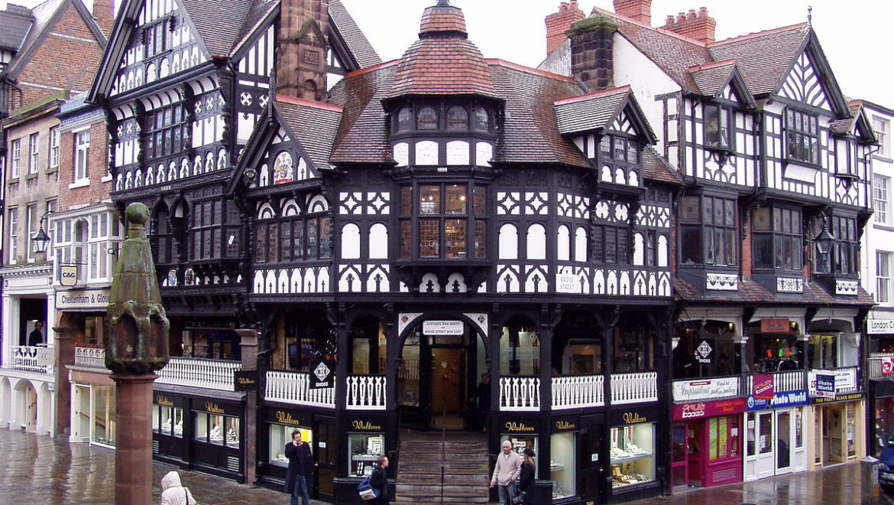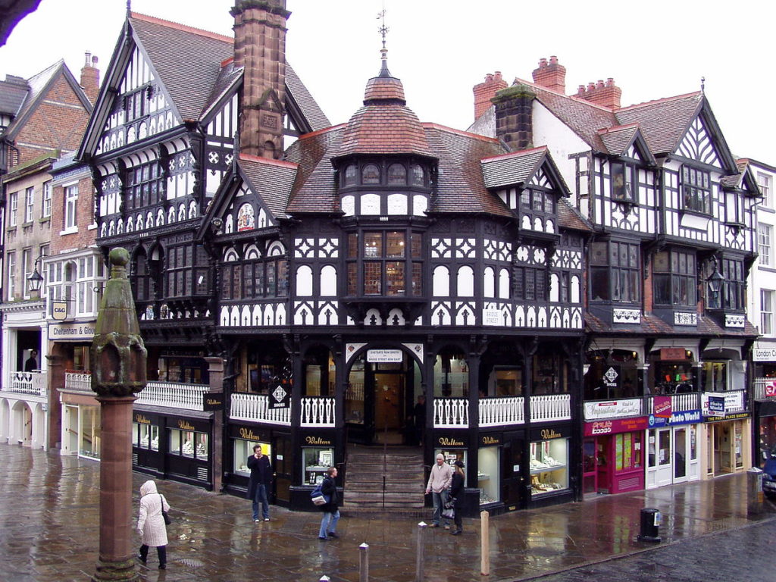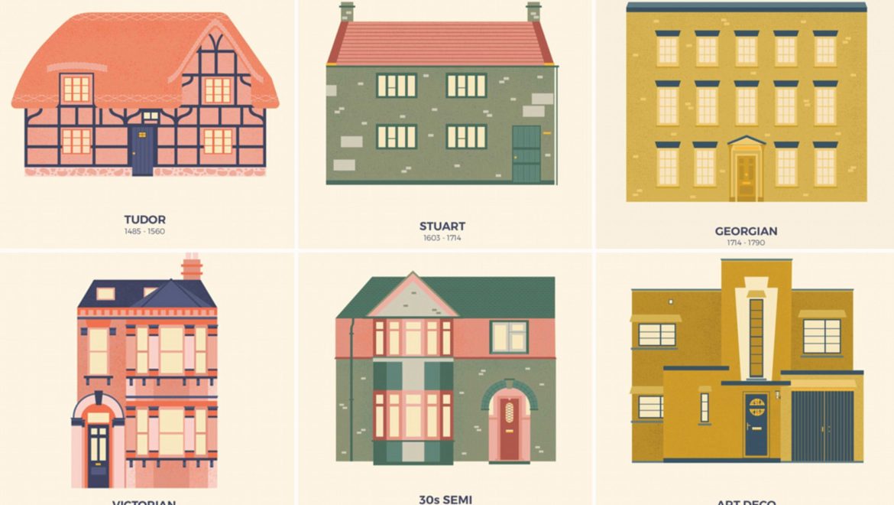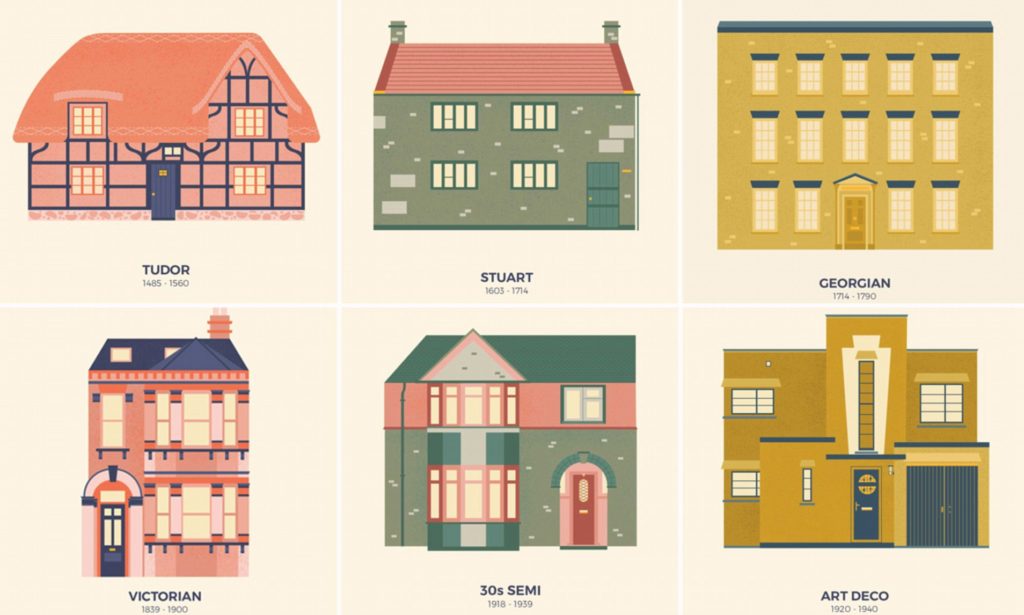Adaptive Reuse: Transforming Spaces for the Future
In the ever-evolving landscape of architecture and urban development, a fascinating trend has emerged—adaptive reuse. This innovative approach involves repurposing existing structures to meet contemporary needs, breathing new life into old spaces. Architects and urban planners are increasingly turning to adaptive reuse as a sustainable and creative solution to address the challenges of urban growth. This blog explores the concept of adaptive reuse, delves into successful projects, and highlights the economic and environmental benefits of this forward-thinking approach.
The Concept of Adaptive Reuse:
Adaptive reuse is a dynamic response to the changing needs of communities and the built environment. Instead of demolishing older structures, architects and designers are finding ways to reimagine and repurpose them for new functionalities. This approach not only preserves the historical and architectural integrity of a place but also contributes to a more sustainable and resource-efficient future.
Examples of Successful Adaptive Reuse Projects:
- The High Line, New York City:
- Once an abandoned elevated railway track, the High Line is now a lush urban park. The adaptive reuse of this structure has transformed a derelict space into a vibrant public area, adding value to the surrounding neighborhood.
- The Tate Modern, London:
- The Tate Modern, one of the world’s most renowned contemporary art museums, was formerly a power station. The adaptive reuse of this industrial building showcases how old structures can be repurposed to serve cultural and artistic purposes.
- The L.A. Arts District, Los Angeles:
- Formerly a neglected industrial area, the Arts District in Los Angeles has undergone a significant transformation through adaptive reuse. Old warehouses and factories have been converted into trendy lofts, galleries, and creative spaces, fostering a thriving artistic community.
Economic and Environmental Benefits:
- Cost-Effectiveness:
- Adaptive reuse is often more cost-effective than new construction. Repurposing existing structures eliminates the need for extensive demolition and reduces construction waste, saving both time and money.
- Preservation of Cultural Heritage:
- Many older buildings hold historical and cultural significance. Adaptive reuse allows communities to preserve their heritage by repurposing these structures instead of demolishing them, fostering a sense of continuity and identity.
- Reduced Environmental Impact:
- Construction and demolition activities are major contributors to environmental degradation. Adaptive reuse minimizes the environmental impact by recycling existing materials and reducing the demand for new resources, contributing to a more sustainable built environment.
- Community Revitalization:
- Repurposing existing structures can revitalize neighborhoods and contribute to community development. The transformation of abandoned buildings into vibrant spaces attracts businesses, residents, and visitors, fostering economic growth and a sense of community pride.
Conclusion:
Adaptive reuse is a powerful tool for architects and urban planners seeking sustainable solutions to the challenges of urban development. By creatively repurposing existing structures, we can preserve our cultural heritage, minimize environmental impact, and contribute to the economic vitality of communities. As the trend of adaptive reuse continues to gain momentum, it holds the promise of transforming not only our physical spaces but also our approach to architecture and urban planning, paving the way for a more sustainable and resilient future.
