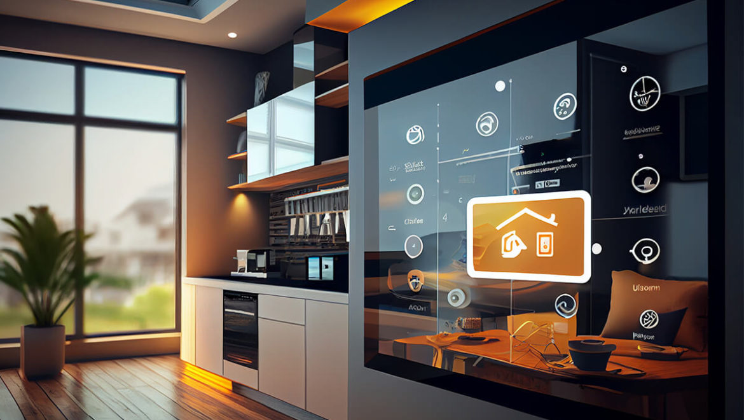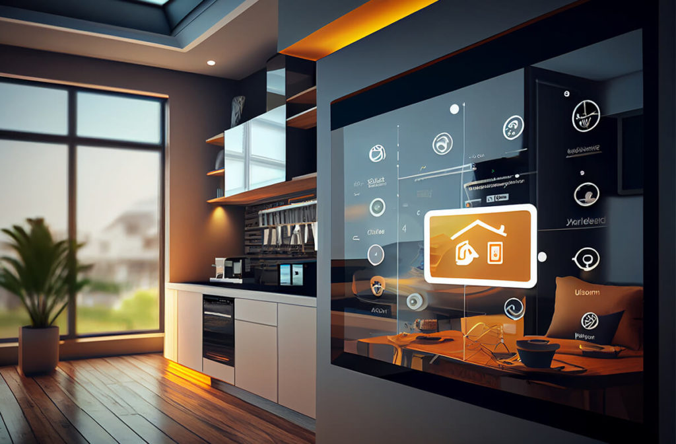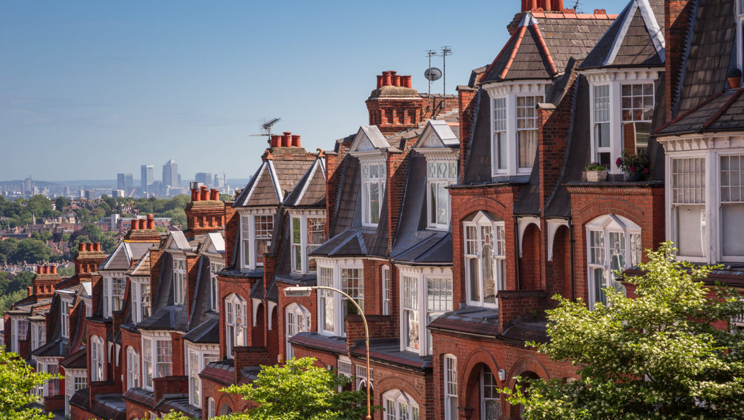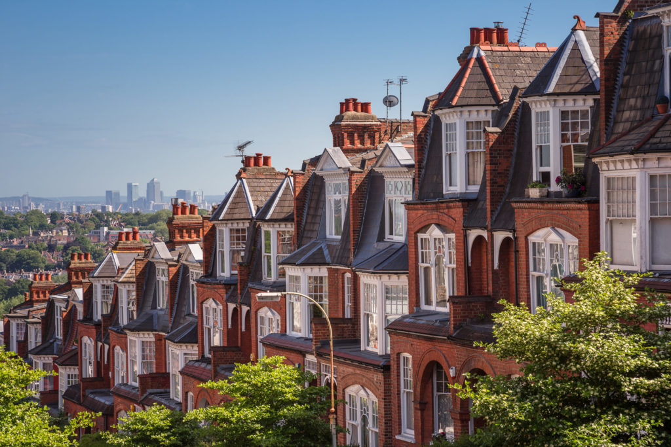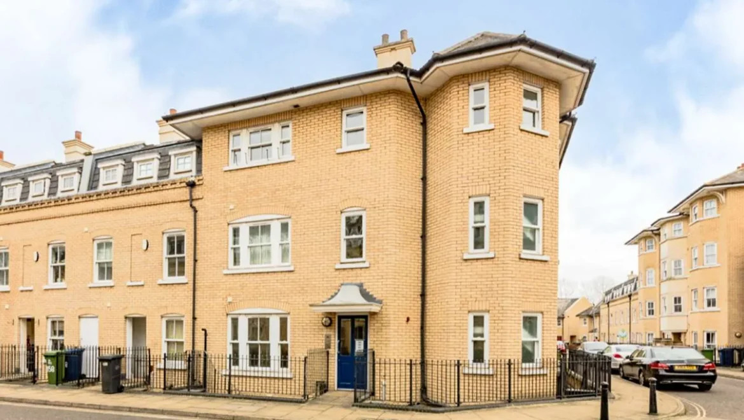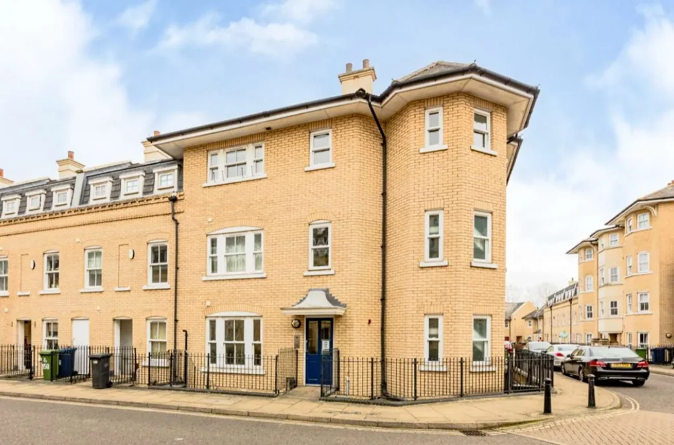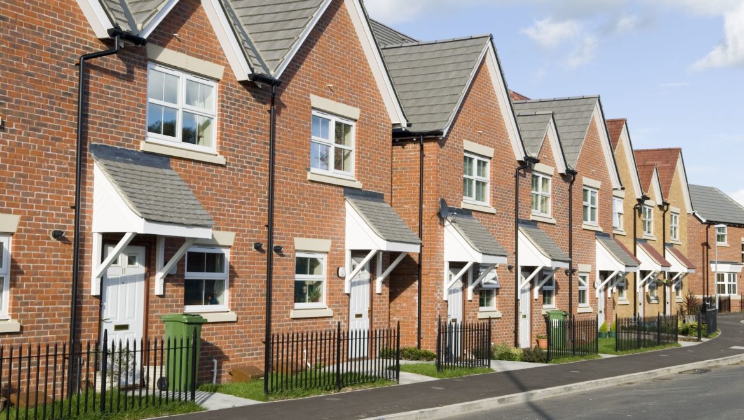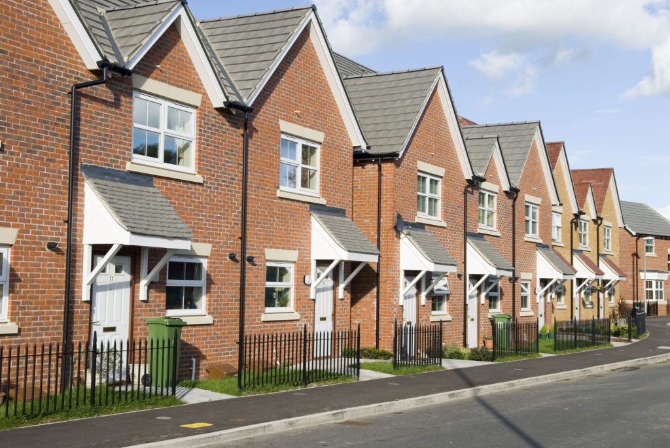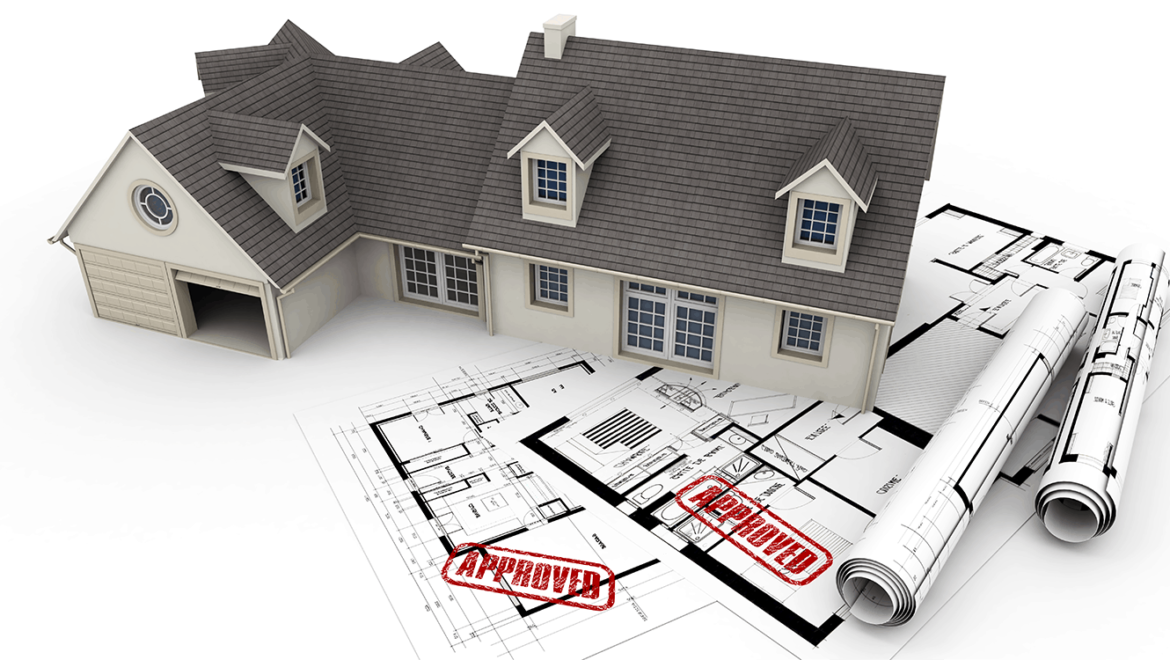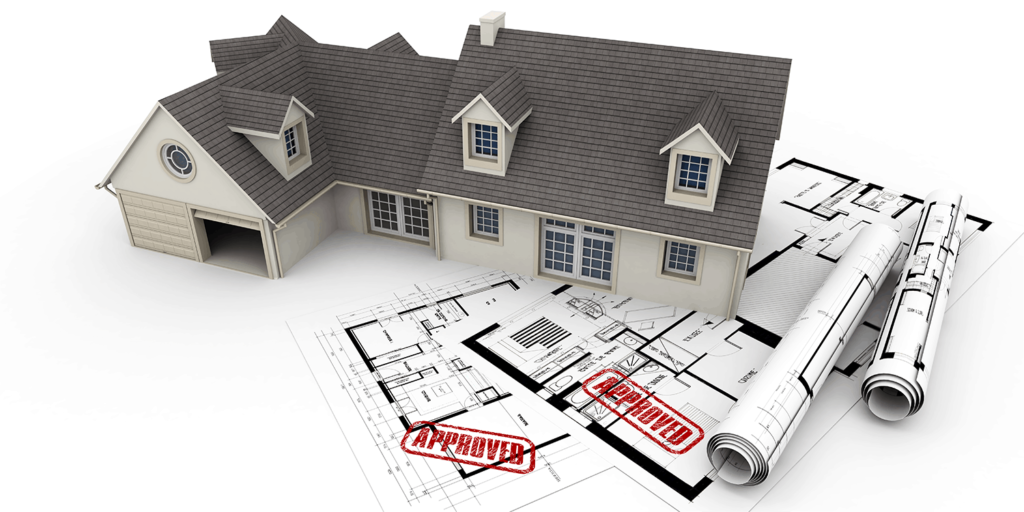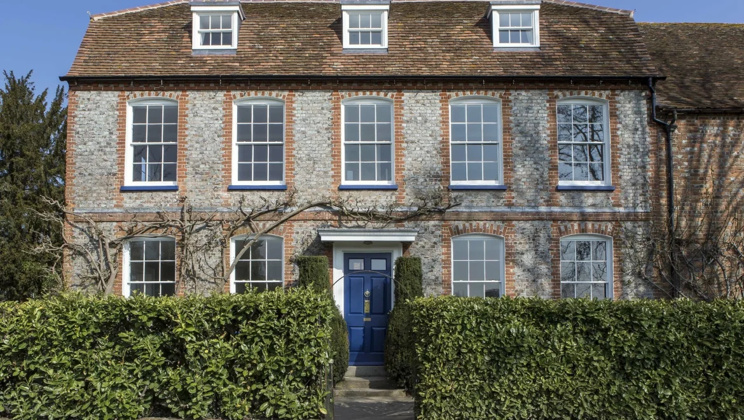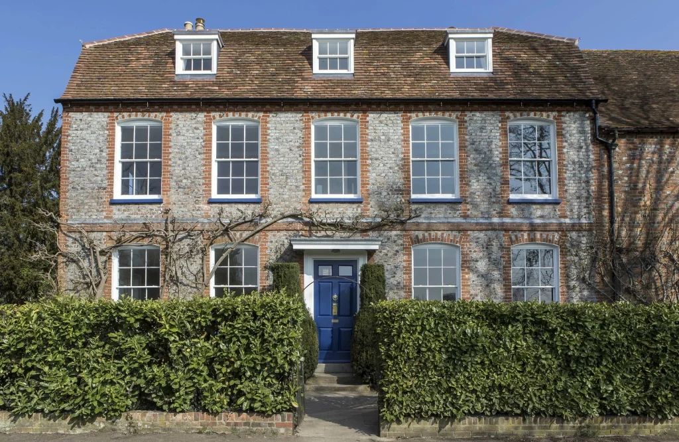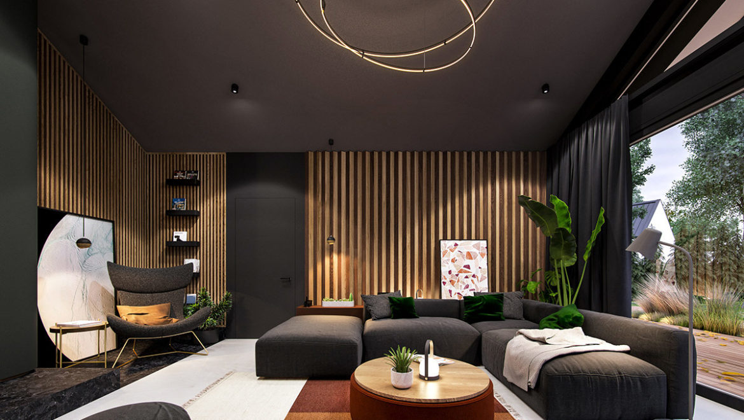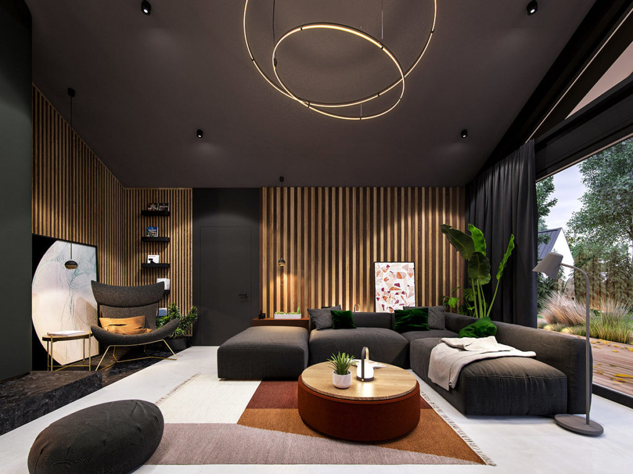Preserving Cultural Heritage through Restoration: The Vital Role of Restoration Architects
Cultural heritage is a treasure trove of a society’s identity, history, and traditions. From ancient monuments to historic buildings, each structure tells a unique story that reflects the values and aspirations of the people who built it. However, the passage of time, natural disasters, and neglect can threaten these precious symbols of cultural identity. This is where restoration architects step in, playing a pivotal role in preserving our rich cultural heritage. In this blog, we’ll explore the significance of restoration architects and how their work contributes to maintaining the historical authenticity of buildings. Thereby safeguarding the identity of communities.
The Role of Restoration Architects
Restoration architects are guardians of the past, possessing the skills and knowledge needed to breathe new life into historical structures. Unlike conventional architects who focus on creating new designs, restoration architects specialize in the meticulous process of reviving and preserving existing buildings. Their work involves a delicate balance between modern structural requirements and the preservation of historical authenticity.
- Preserving Architectural Authenticity: One of the primary responsibilities of restoration architects is to ensure that the historical and architectural integrity of a building is retained. This involves extensive research into the original construction methods, materials, and design principles. By utilizing traditional techniques and materials, restoration architects can authentically recreate elements of a structure. Ensuring that it stands as a true representation of its historical significance.
- Respecting Cultural Significance: Historical buildings are not merely physical structures; they are repositories of cultural significance. Restoration architects must delve into the cultural context of a building, understanding the societal values and historical events it embodies. By doing so, they can make informed decisions about which aspects of the structure should be preserved, restored, or adapted to meet contemporary needs. Without compromising its cultural essence.
- Mitigating the Impact of Time and Environmental Factors: Natural elements, pollution, and the wear and tear of time can erode the physical condition of historical buildings. Restoration architects employ cutting-edge technologies and preservation techniques to combat these challenges. Whether it’s reinforcing structural stability or cleaning and repairing ornate details, their work ensures that these structures withstand the test of time.
The Importance of Maintaining Historical Authenticity
- Identity and Community Pride: Historical buildings are more than just landmarks; they are symbols of community identity and pride. Preserving their historical authenticity fosters a sense of continuity and connection to the past, strengthening the identity of the community.
- Educational Value: Historical structures serve as educational tools, offering a tangible link to the past. By maintaining their authenticity, restoration architects contribute to the dissemination of knowledge about architectural history, craftsmanship, and the cultural contexts of different eras.
- Tourism and Economic Impact: Well-preserved historical sites attract tourists, contributing to the economic growth of local communities. Restoration efforts not only enhance the appeal of these destinations but also create job opportunities, fostering a sustainable economic impact.
Conclusion
In the hands of restoration architects, historical buildings cease to be relics of the past. They become living testimonials to the enduring spirit of a community. Through meticulous research, skilled craftsmanship, and a deep appreciation for cultural heritage, these professionals ensure that our architectural treasures continue to inspire, educate, and connect us to our roots. Furthermore, by preserving historical authenticity, restoration architects play a crucial role in safeguarding the cultural identity of communities. Ensuring that the stories embedded in these structures endure for generations to come.



