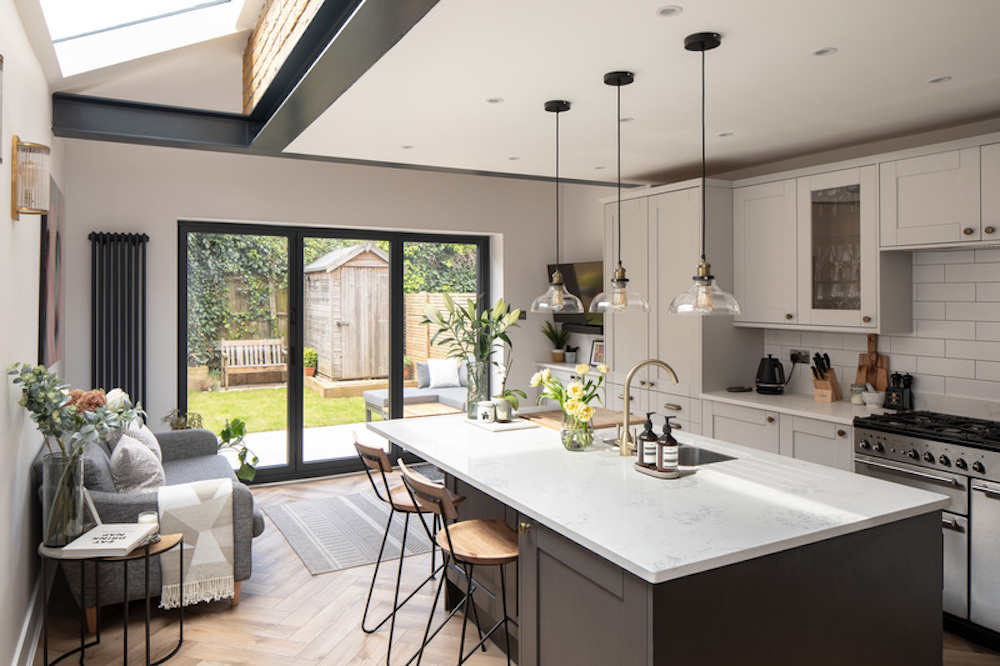
The Dos and Don’ts of Kitchen Extensions: Design and Functionality
Kitchen extensions have become increasingly popular in recent years as homeowners seek to expand their living space and create more functional, stylish, and open kitchen areas. Whether you’re planning a small extension to accommodate a dining area or a larger one to create an open-plan kitchen, getting the design and functionality right is crucial. In this blog, we’ll explore the dos and don’ts of kitchen extensions to help you make the most of your project.
The Dos:
- Plan the Layout Carefully: Start by thinking about how you use your kitchen and what additional functions you want in the extension. Consider open-plan designs that connect the kitchen to the dining or living area, as this creates a sense of space and encourages social interaction.
- Maximize Natural Light: Incorporate large windows, sliding doors, or skylights to flood the space with natural light. Well-placed windows not only brighten the room but also make it feel more spacious and inviting.
- Consider the Flow: Ensure a smooth flow between the original kitchen and the extension. The layout should be logical and user-friendly, with easy access to appliances, storage, and workspaces. The work triangle principle (stove, sink, and refrigerator in a triangular arrangement) is still a valuable guideline.
- Invest in Quality Materials: Opt for durable and high-quality materials for countertops, cabinets, and flooring. The kitchen is a high-traffic area, so it’s worth investing in materials that will stand the test of time.
- Create Storage Solutions: Adequate storage is essential in a kitchen. Consider built-in cabinets, pull-out pantry shelves, and innovative storage solutions to keep your kitchen organized and clutter-free.
- Think About the Exterior: Ensure the exterior of your kitchen extension complements the overall look of your home. It should blend seamlessly with the existing architecture and landscaping.
- Consult a Professional: Engaging a professional architect or designer is a smart move. They can help you make the most of your available space and create a design that suits your needs and style.
The Don’ts:
- Neglect the Budget: Before diving into a kitchen extension project, establish a realistic budget. Avoid overspending by planning your project carefully and accounting for unexpected costs.
- Overlook Permits and Regulations: Check local building codes and obtain any necessary permits before starting construction. Failing to do so can lead to legal and financial complications down the road.
- Neglect the Kitchen Triangle: While open-plan designs are popular, don’t forget the importance of the kitchen work triangle. If the placement of the stove, sink, and refrigerator is inconvenient, it can disrupt the functionality of your kitchen.
- Forget About Ventilation: Proper ventilation is essential to remove cooking odors, heat, and moisture. Make sure your kitchen extension has an effective ventilation system to maintain air quality and comfort.
- Skimp on Lighting: Inadequate lighting can make your kitchen feel dark and uninviting. Install a combination of ambient, task, and accent lighting to create a warm and functional atmosphere.
- Ignore Energy Efficiency: Incorporate energy-efficient features into your kitchen extension, such as insulated windows, energy-efficient appliances, and LED lighting. This not only reduces your environmental footprint but also saves you money in the long run.
- Rush the Design: Take your time to plan and design your kitchen extension. Rushing the process can lead to costly mistakes and a final result that doesn’t fully meet your needs and expectations.
Conclusion
A well-executed kitchen extension can transform your living space, providing a functional and stylish environment for cooking, dining, and entertaining. By following these dos and don’ts, you can ensure that your kitchen extension project is a success, delivering the dream kitchen you’ve always wanted.






