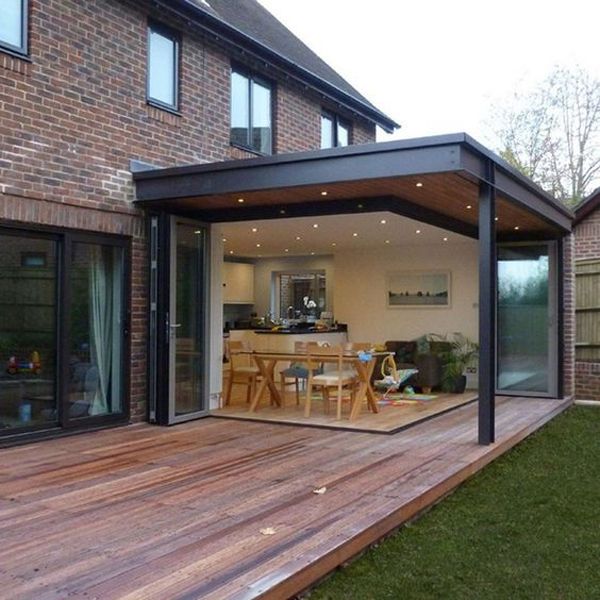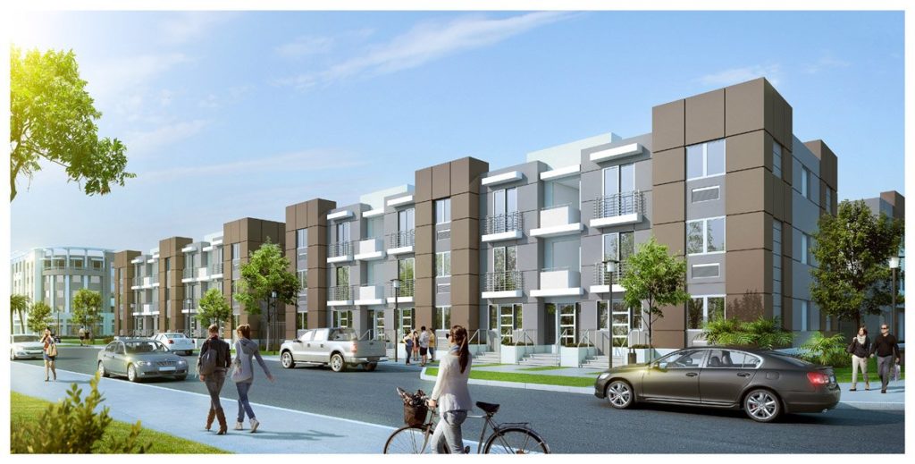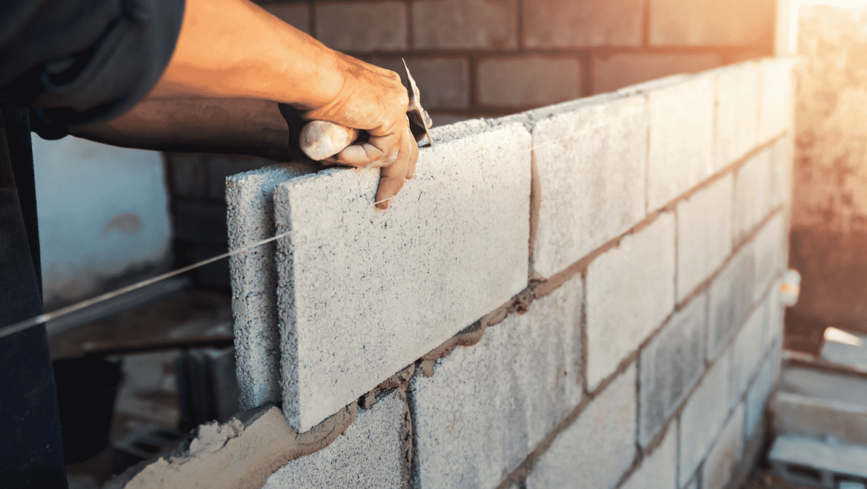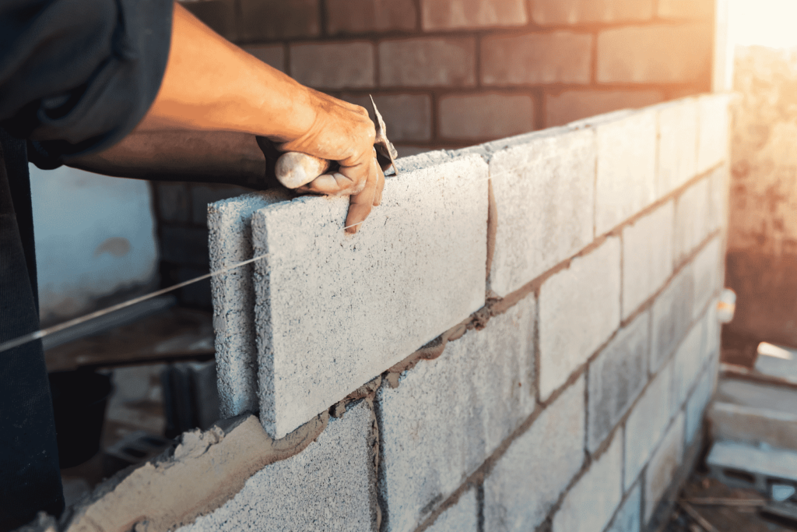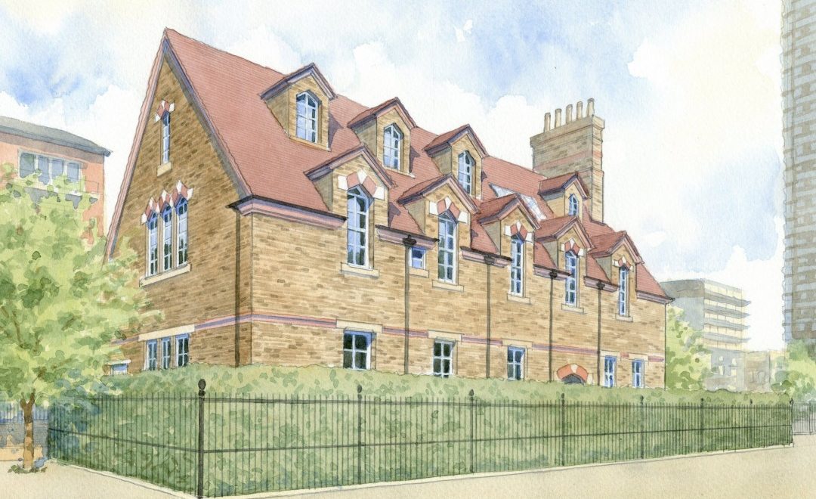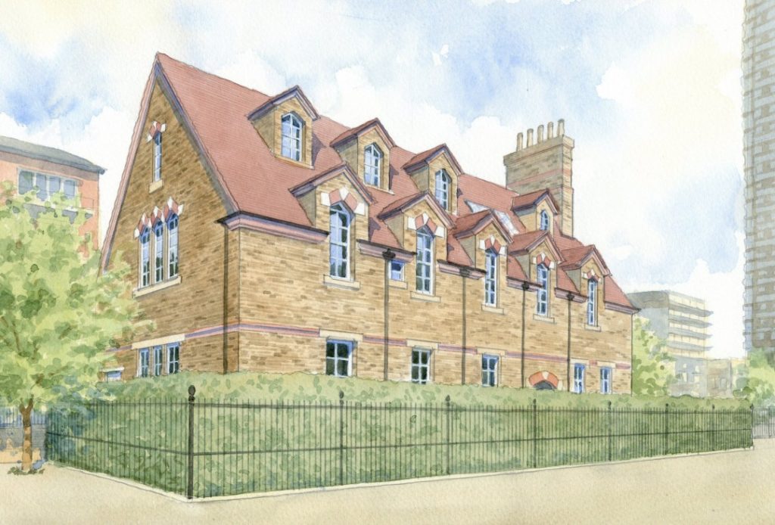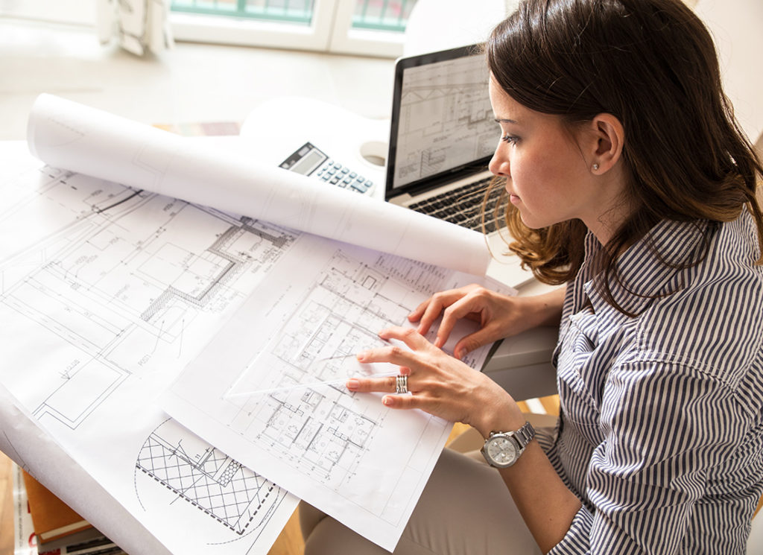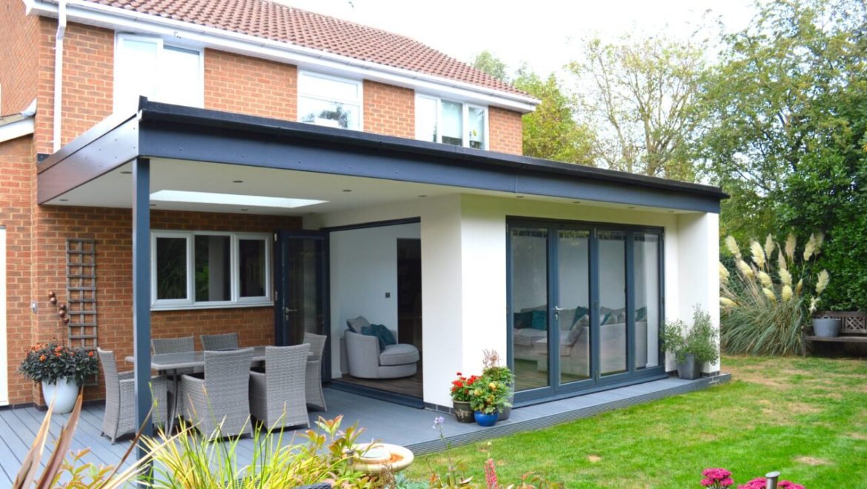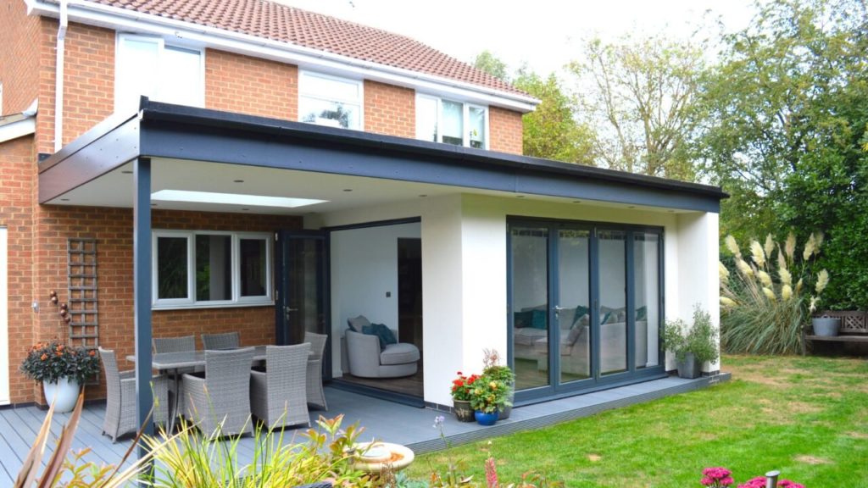Tips for a Stress-Free Home Extension: Project Management and Timelines
Embarking on a home extension project is an exciting yet daunting endeavor. It’s a substantial investment in both time and money, and if not managed properly, it can become a source of stress. However, with the right approach to project management and timelines, you can ensure a smoother and more stress-free home extension process. In this blog, we will provide insights into effective project management, the importance of timelines, and offer valuable tips to help you successfully navigate your home extension project.
Define Your Project Goals and Budget
Before you start any construction work, it’s crucial to clearly define your goals and set a realistic budget. Knowing what you want to achieve with your home extension and how much you can afford will be the foundation of your project management. This initial planning phase helps you avoid unnecessary stress down the road by ensuring that your expectations are in line with your financial capabilities.
Select the Right Contractor
Choosing the right contractor is one of the most critical decisions in your home extension. Look for experienced professionals with a track record of completing similar projects successfully. Request references, check online reviews, and get multiple quotes to compare. Make sure you feel comfortable communicating with your contractor, as good communication is key to a stress-free project.
Create a Detailed Project Timeline
A well-structured project timeline is the backbone of efficient project management. Your timeline should outline the start and finish dates for each phase of the project, including design, permits, construction, and inspections. Be realistic when setting timelines and account for potential delays due to weather, unexpected issues, or permit processing.
Secure the Necessary Permits
Navigating the bureaucratic process of securing permits can be a time-consuming and stressful task. Start this process as early as possible to avoid project delays. Your contractor should be able to assist you in understanding and obtaining the necessary permits.
Regularly Communicate with Your Contractor
Effective communication with your contractor is vital to ensure that the project stays on track. Establish a regular communication schedule, and be prepared to discuss progress, concerns, and changes as they arise. Open and honest communication helps prevent misunderstandings and unnecessary stress.
Set Realistic Expectations
Expect the unexpected, as home extension projects often encounter unforeseen challenges. Be prepared for minor setbacks and budget adjustments. A flexible attitude will go a long way in reducing stress during the project.
Monitor Budget and Expenses
Keep a close eye on your budget throughout the project. Unexpected expenses can quickly add up and cause stress if you’re not prepared. Regularly review your budget and make necessary adjustments to stay within your financial limits.
Be Mindful of Your Living Arrangements
Depending on the scope of your home extension, you may need to make temporary living arrangements during the construction phase. Plan ahead for this disruption, whether it involves staying with family or renting alternative accommodations.
Prioritize Safety
Safety should always be a top priority. Ensure that the construction site is safe for both the workers and your family. Regular safety checks and clear guidelines for access and movement around the site can help prevent accidents and reduce stress.
Plan for the Finish Line
As your project nears completion, it’s essential to plan for the final inspections and any finishing touches. Make a checklist of remaining tasks and ensure everything is completed to your satisfaction.
Conclusion
A home extension project, while exciting, can be stressful without proper project management and adherence to timelines. By following the tips mentioned above, you can significantly reduce stress and increase the chances of a successful home extension. Remember to communicate effectively with your contractor, maintain a realistic budget, and prioritize safety to ensure a smooth and stress-free home extension experience. With the right planning and approach, you can turn your home extension dream into a reality.
