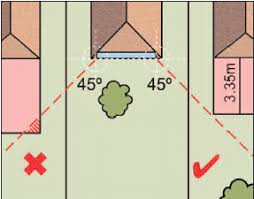
The 45 Degree Rule for Extensions: Balancing Aesthetics and Functionality
Home extensions have become a popular solution for homeowners seeking more space without the hassle of moving. When planning an extension, various factors come into play: architectural design, functionality, budget, and adherence to local regulations. Among these considerations, the 45 Degree Rule stands out as a crucial guideline that influences the design and approval process of extensions.
Understanding the 45 Degree Rule:
The 45 Degree Rule, often referred to as the 45 Degree Planning Policy, is a planning guideline that governs how architectural elements of an extension interact with the neighboring properties. Specifically, it deals with the angle at which the extension’s wall or roof meets the boundary line of the property.
In essence, the rule states that if a line drawn at a 45-degree angle from the midpoint of a wall or roof intersects with the boundary, the extension is more likely to receive planning approval. This rule seeks to balance the desire for additional living space with the preservation of sunlight and privacy for both the homeowner and neighboring properties.
Aesthetic Considerations:
While adhering to regulations is essential, the 45 Degree Rule can also be a valuable tool in enhancing the aesthetic appeal of an extension. By ensuring that the new structure doesn’t encroach too heavily on neighboring properties, a harmonious visual relationship is maintained between the original building, the extension, and the surrounding environment.
Extensions that follow the 45 Degree Rule often appear more integrated into the existing architecture. The angled rooflines and walls can create interesting design opportunities, such as the incorporation of skylights, clerestory windows, or unique exterior cladding materials. This results in a visually pleasing and cohesive appearance that adds value to both the homeowner’s property and the neighborhood.
Maximizing Natural Light:
One of the significant benefits of the 45 Degree Rule is its emphasis on preserving natural light. By adhering to the rule, architects and homeowners are encouraged to design extensions that don’t overshadow neighboring properties, ensuring that sunlight continues to reach both indoor and outdoor spaces. This consideration not only enhances the living experience but also promotes energy efficiency by reducing the need for artificial lighting during the day.
Mitigating Privacy Concerns:
Privacy is another critical aspect addressed by the 45 Degree Rule. By preventing extensions from intruding too far onto neighboring properties, the rule helps maintain a sense of privacy for all parties involved. Homeowners can enjoy their extended spaces without feeling overlooked, and neighbors can maintain their own privacy without feeling overshadowed by the new structure.
Challenges and Flexibility:
While the 45 Degree Rule offers numerous benefits, it’s essential to acknowledge that every property and neighborhood is unique. There might be cases where strict adherence to the rule could limit the design possibilities or hinder the functional aspects of an extension. Local planning authorities often consider the individual circumstances and weigh the benefits against potential drawbacks before granting approvals.
Conclusion:
The 45 Degree Rule serves as a valuable tool for architects, homeowners, and planning authorities alike. By promoting designs that balance aesthetics, natural light, and privacy, the rule contributes to the creation of extensions that seamlessly integrate with existing structures and their surroundings. As homeowners continue to seek ways to enhance their living spaces, the 45 Degree Rule provides a guiding principle that ensures thoughtful and harmonious development.






