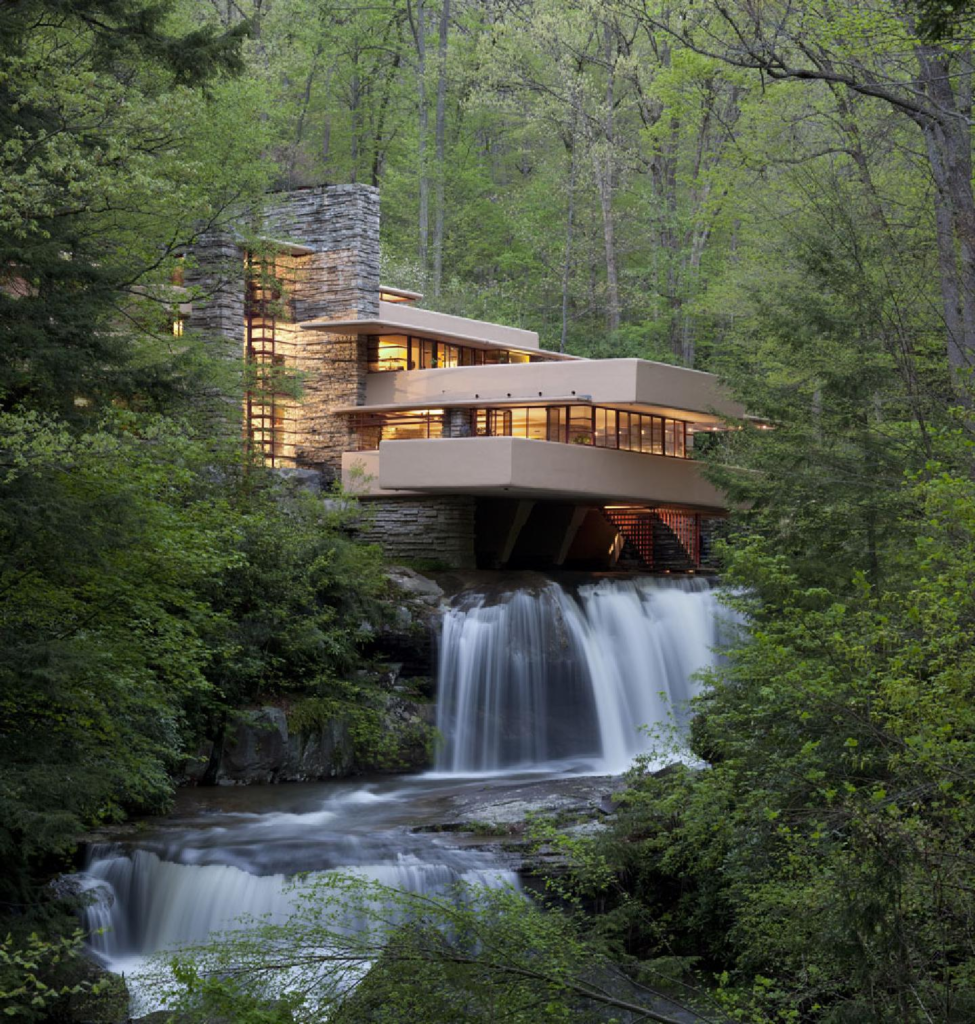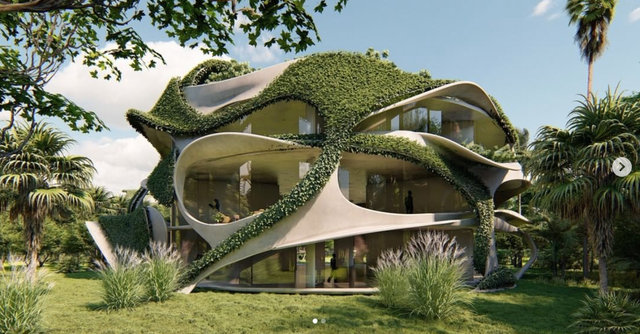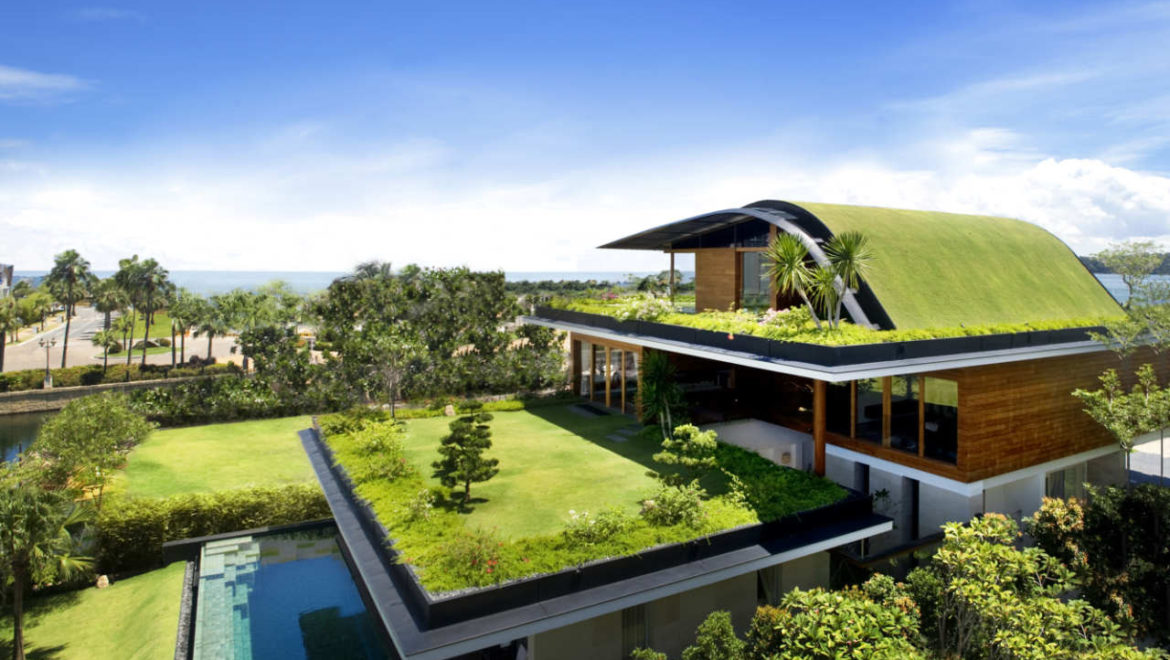Find out all there is to know about organic architecture
Firstly, what is organic architecture?
Organic architecture is a philosophy of architecture which promotes harmony between human habitation and the natural world. This is achieved through design approaches that aim to be sympathetic and well-integrated with a site, so buildings, furnishings, and surroundings become part of a unified, interrelated composition.
Essentially organic architecture is also the literal design of every element of a building: From the windows to the floors, to the individual chairs intended to fill the space. Everything relates to one another, reflecting the symbiotic ordering systems of nature
Who created organic architecture?
The term was invented by Frank Lloyd Wright. The first example of this design style was Wrights Fallingwater, built in the late 1930s. The house was designed to be a holiday home for the famous Kaufmann family.
However, when the Kaufmann’s first looked at Wright’s plans for their new summerhouse, they were actually disappointed. The family had expected the house to have views of the beautiful waterfall in its grounds; instead, Wright had designed a house that would sit on top of the waterfall.
Although, the Kaufmann’s soon came round to the idea, and they grew to love their house, which, as it has aged, has come to seem even more at one with its natural surroundings

Characteristics of organic architecture –
Frank Lloyd Wright’s book “In the cause of architecture, published 1908, Wright highlighted important elements of organicity:
- Doors, windows, and furniture should blend with the ornamentation of the structure.
- The colour of fields and woods should inspire the main colouring of the building to manifest natural aesthetics.
- A building should appear to grow primitive from its site and the structure should appear as if created by nature itself.
- Simplicity and repose are important qualities to assess the value of architecture. So, there is a need to simplify the design of structure, limiting the number of distinct rooms by instead rethinking them as open spaces.
What is the aim of this architecture?
The purpose of organic architecture is to create a sustainable ecosystem. Where the materials and components of construction support one another. And as a result, produce a modern building that looks like a part of natural habitat.








