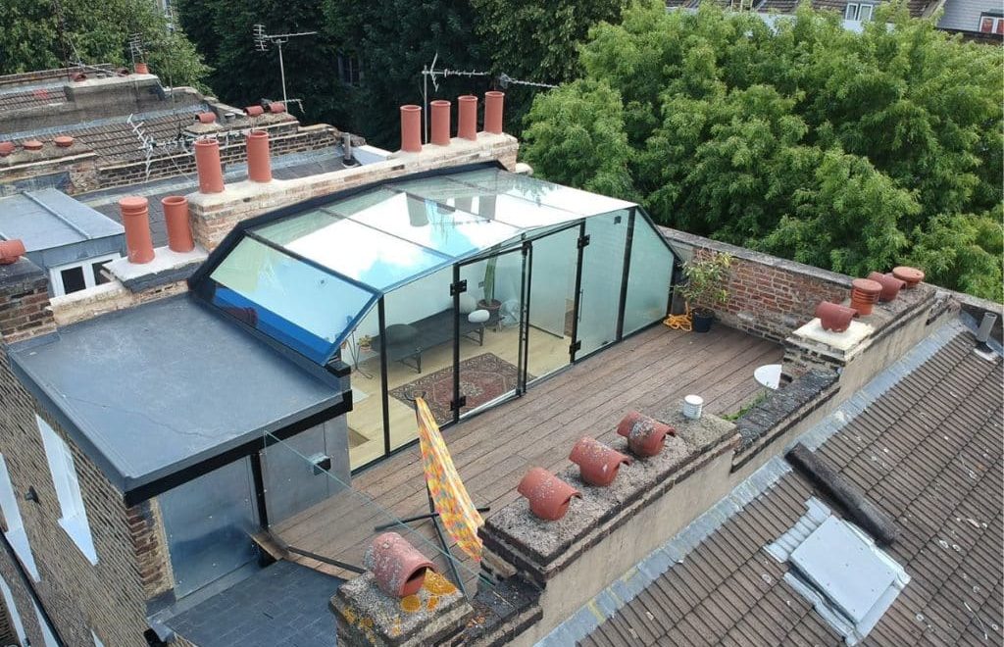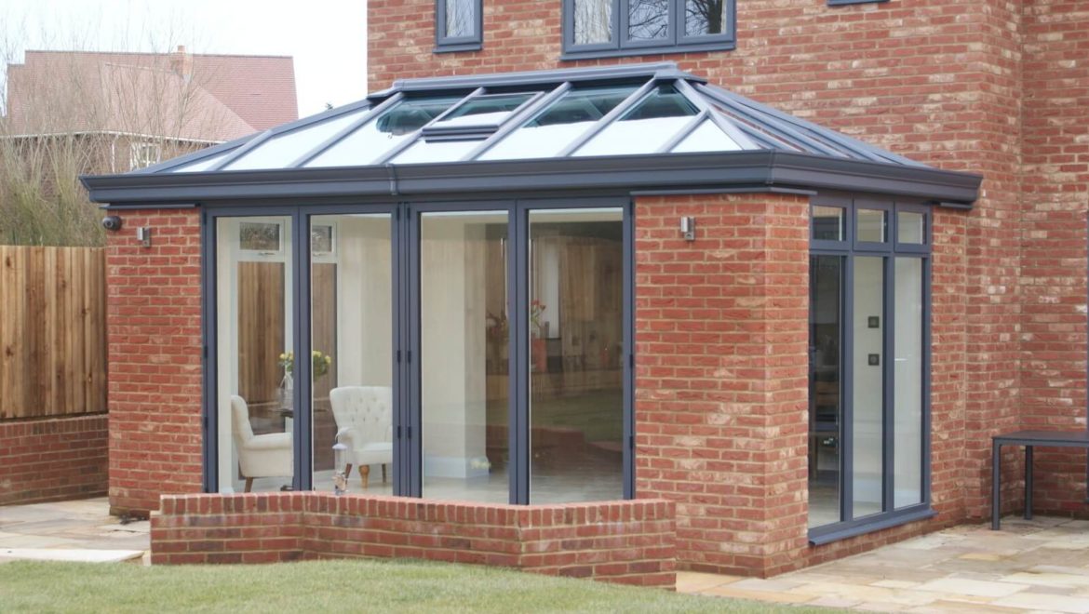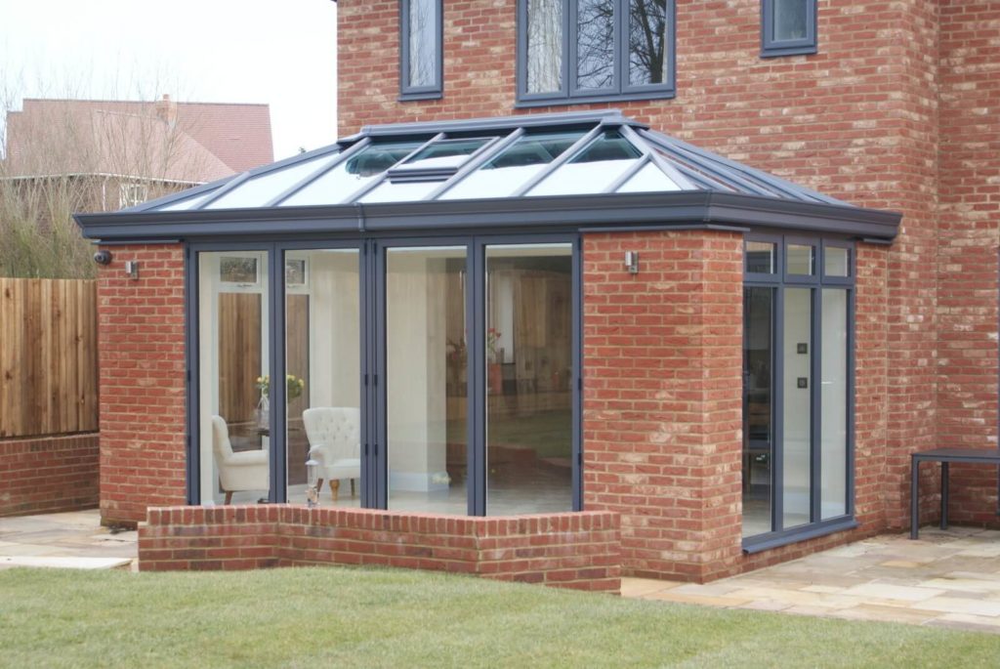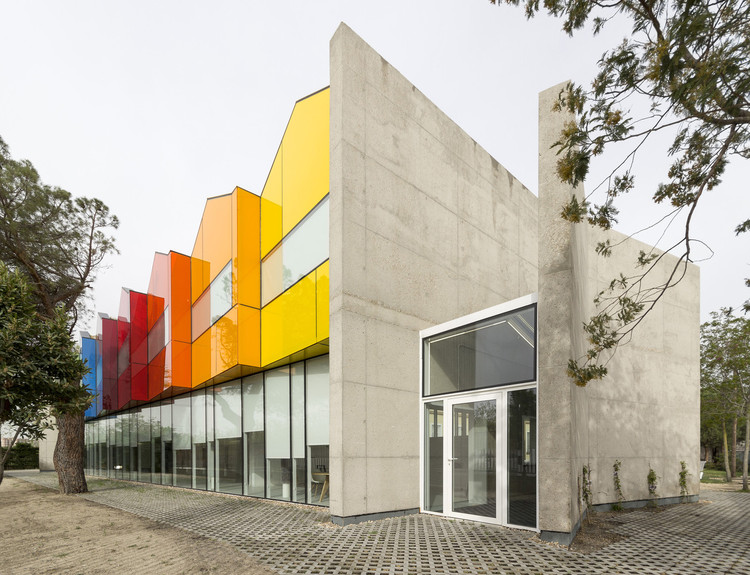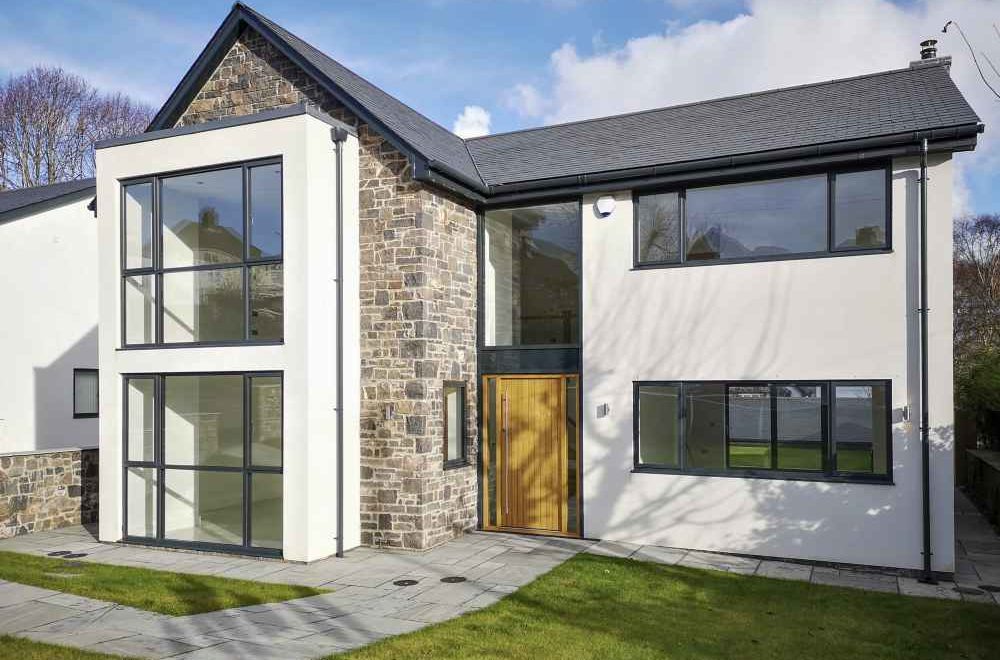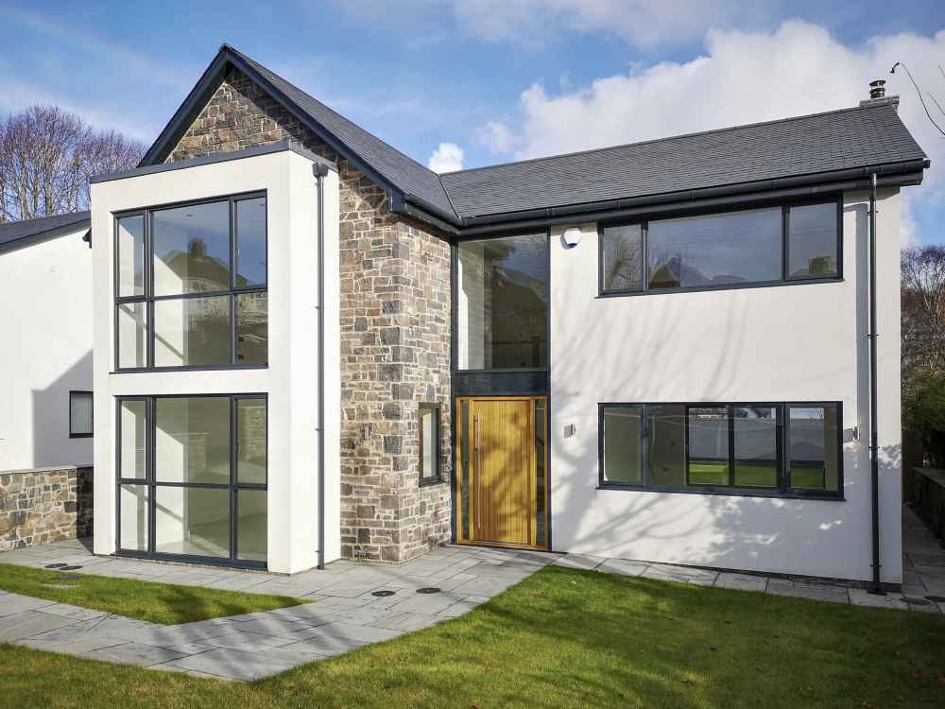The Role of a Quantity Surveyor in Construction Projects
Construction projects, whether large-scale infrastructure developments or residential buildings, are complex endeavors that require meticulous planning, execution, and management. Among the many professionals involved in the construction industry, quantity surveyors play a crucial role in ensuring that projects are completed successfully, on time, and within budget. In this blog, we will explore the key responsibilities and tasks of a quantity surveyor in various construction projects. And highlight their invaluable contributions to cost control, procurement, and project management.
Who is a Quantity Surveyor?
A quantity surveyor, often referred to as a QS, is a highly skilled professional responsible for managing all aspects of the costs and financial aspects of a construction project. Quantity surveyors are involved from the initial planning and design stages through to the final construction and post-construction phases. In addition, they bring a unique set of skills to the construction team, helping to ensure that projects are economically viable and financially controlled.
Key Responsibilities and Tasks –
Cost Estimation and Budgeting:
Quantity surveyors are tasked with estimating the total cost of a construction project. This involves analyzing architectural and engineering plans to determine the quantities of materials, labor, and equipment needed. They then prepare detailed cost estimates and budgets, helping project stakeholders understand the financial requirements from the outset.
Procurement Management:
Quantity surveyors play a pivotal role in procurement. They help with the selection of contractors and suppliers by evaluating bids and negotiating contracts. Their expertise ensures that contractors are qualified, that the prices are competitive, and that the terms of the contract are fair and equitable.
Cost Control:
Once a project is underway, quantity surveyors monitor and control costs throughout its lifecycle. They track actual expenditures against the budget, identifying and addressing any discrepancies or cost overruns promptly. By continuously assessing costs, they help keep the project financially on track.
Value Engineering:
Quantity surveyors are involved in the value engineering process, seeking ways to optimize project costs without compromising quality. They work closely with architects and engineers to identify cost-effective design and construction alternatives while maintaining the project’s objectives.
Risk Management:
Quantity surveyors are responsible for identifying and managing risks related to cost and financial aspects. So, they analyze potential risks and advise on risk mitigation strategies to ensure that the project stays within budget and on schedule.
Financial Reporting:
They generate financial reports that provide stakeholders with up-to-date information on project costs. This transparency is vital for informed decision-making and ensures that any deviations from the budget are promptly addressed.
Change Management:
Construction projects often encounter changes, whether due to design alterations or unforeseen site conditions. Quantity surveyors evaluate the financial impact of these changes and help negotiate fair compensation or adjustments to the project budget and schedule.
Post-Construction Services:
Quantity surveyors’ responsibilities extend to the post-construction phase, where they finalize the project accounts, ensuring that all costs are properly documented and accounted for. They may also assess the project’s final value and performance against the initial estimates.
Contributions to Project Success
Furthermore, quantity surveyors play a pivotal role in the success of construction projects by contributing in several critical ways:
- Financial Viability: So, they ensure that the project is financially viable from the beginning, helping to secure project funding and aligning financial expectations with project goals.
- Cost Control: By constantly monitoring and controlling costs, quantity surveyors prevent budget overruns, ensuring that projects are completed on time and within budget.
- Quality and Efficiency: Their involvement in value engineering and procurement management results in optimized project designs and efficient resource allocation.
- Risk Mitigation: Their expertise in risk management helps minimize financial uncertainties, promoting project stability and reducing the likelihood of disputes.
- Transparency: Regular financial reporting and documentation ensure transparency and accountability, giving stakeholders confidence in the project’s financial health.
Conclusion
Quantity surveyors are unsung heroes in the construction industry, playing a pivotal role in the financial success of construction projects. Their expertise in cost estimation, procurement, cost control, and risk management is instrumental in ensuring that projects are completed on time, within budget, and to the desired quality standards. Also, as the construction industry continues to evolve, the importance of quantity surveyors in driving project success remains steadfast. Their contributions are integral to turning construction plans into concrete realities.



