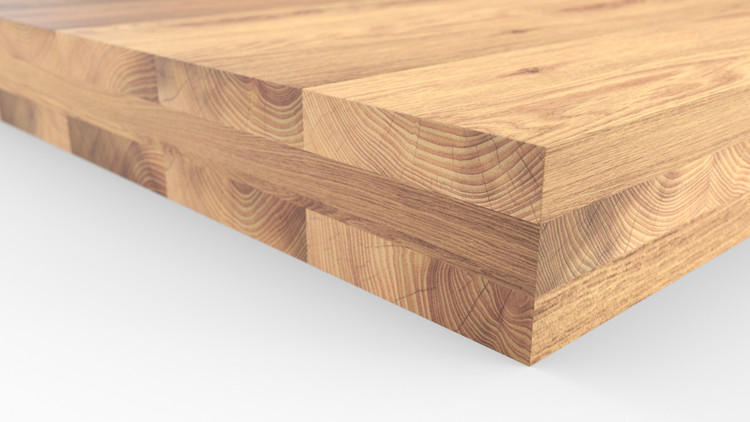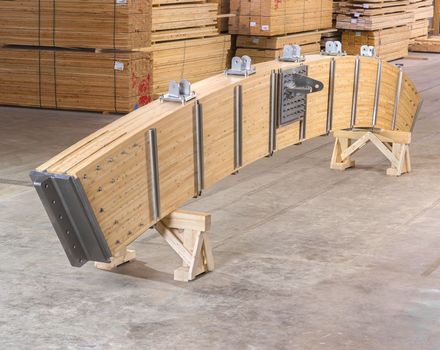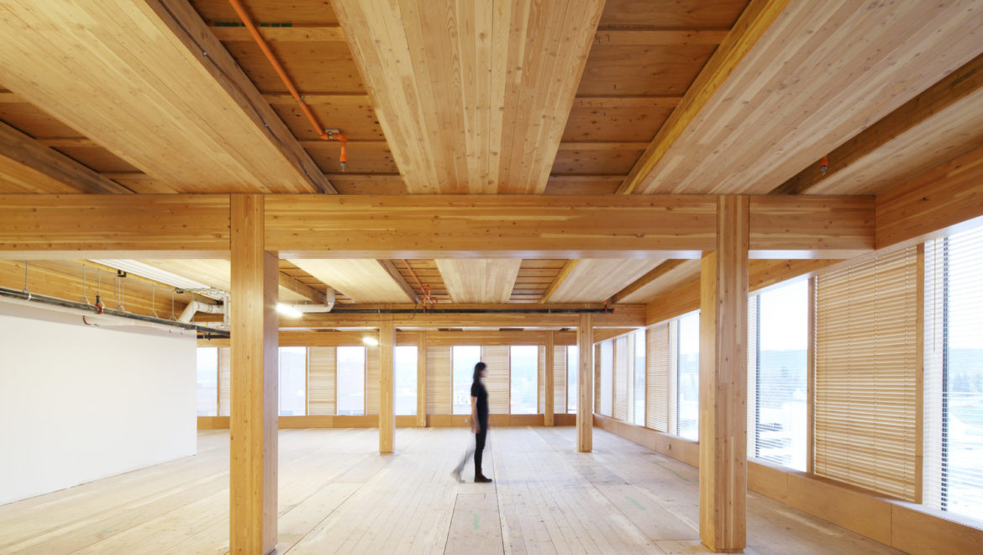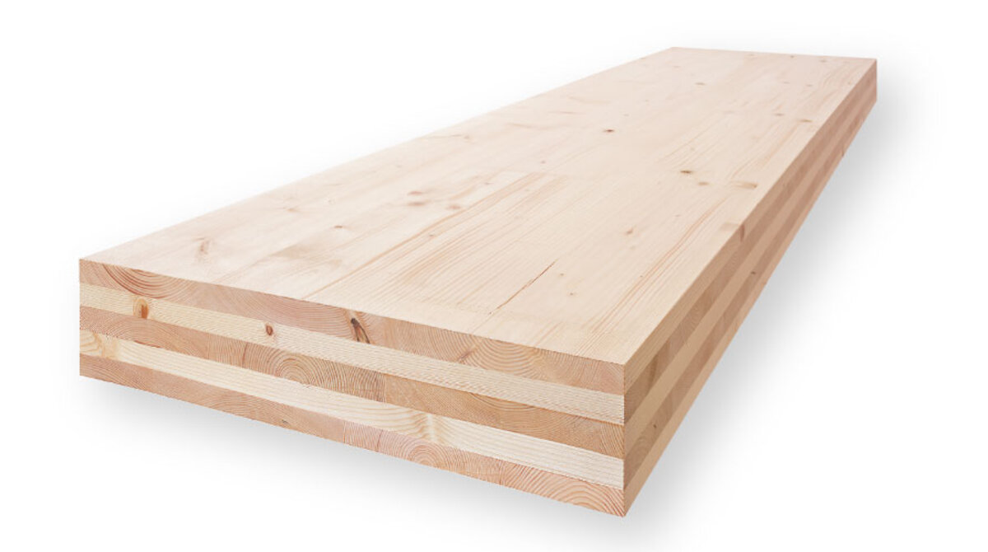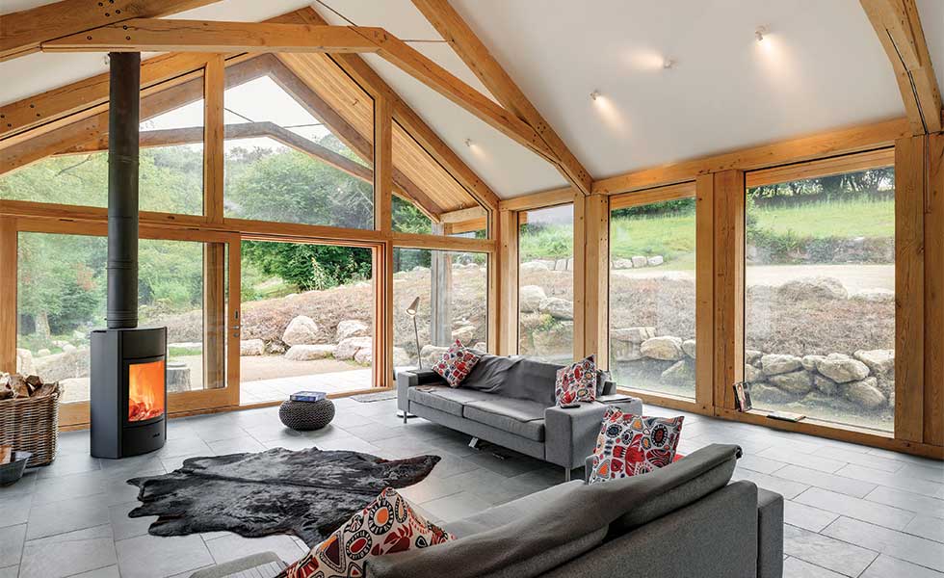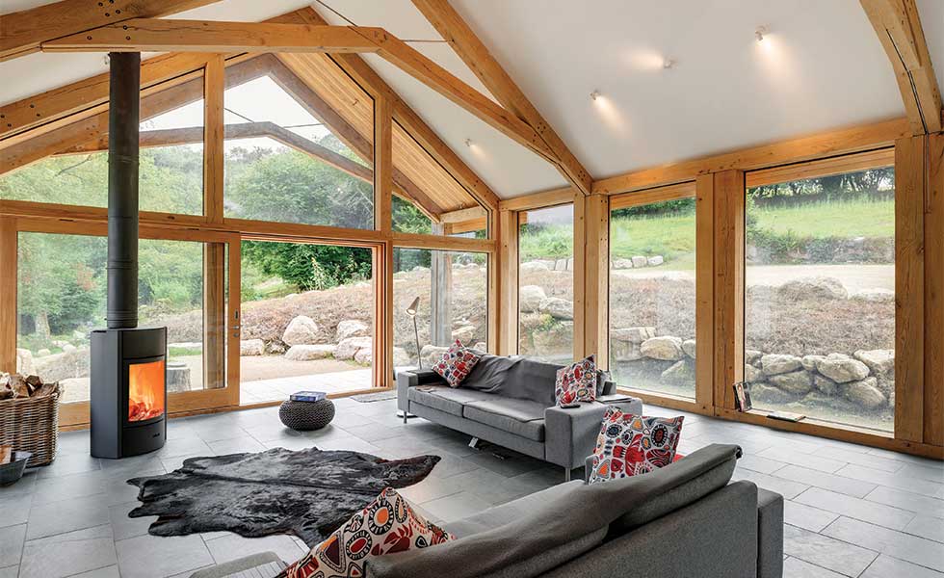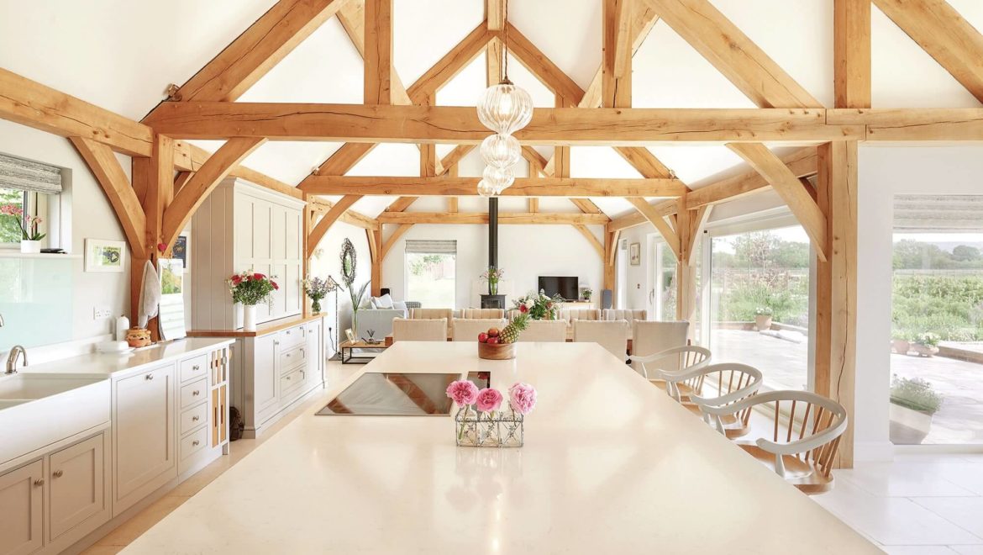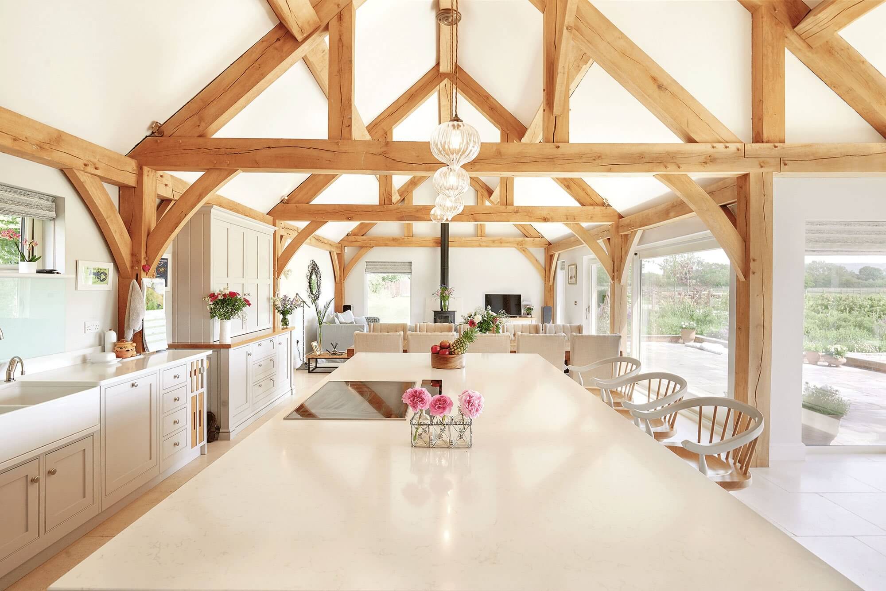What you should know about Glue laminated timber (glulam)
What is glue-laminated timber?
Glue laminated timber also known as glulam is a type of structural engineered wood constituted by layers of dimensional lumber. They are bonded together with durable and moisture-resistant structural adhesives.
How it’s used –
Glulam has a reputation for being used in exposed applications such as vaulted ceilings and designs with large open spaces. Glulam is used when you seek a combination of structural and aesthetic attributes. Glue laminated timber can also work behind the scenes, as floor beams, trusses, cantilevers, and other structural elements.
What is the best glues for laminating wood?
- Gorilla wood glue
This is one of the top picks when it comes to laminating wood.
Compatible material: Wood
Colour: Natural wood colour
Clamp time: 20 to 40 minutes. Clamping means you have to wait a certain amount of time before you can let go of the wood.
Curing time: 24 hours. However, once the wood is clamped you need to wait a day for the wood to be completely glued together.
- Loctite epoxy five minute
This is the second most popular type of glue. For starters, it’s the only glue that comes in a syringe packet. This is a good thing because it will be easier to apply the glue to any corners that need fixing. This also has the least required setting time.
Compatible material: Wood, glass, ceramic, plastic, concrete, etc
Colour: Yellow. Because this glue is yellow it means it will be extra strong, however, it will leave some yellow marks.
Package information: Syringe
Setting time: 5 minutes
When using it on laminating wood make sure that you clean the excess glue after you’re done. Otherwise, it could stain and could ruin the aesthetics.
- Gorilla polyurethane glue
This gorilla glue is quite different compared to the other one. This glue is actually polyurethane-based glue. It offers incredible adhesion properties and this glue is waterproof.
Compatible material: Wood, foam, glass, ceramic, concrete, metal, stone.
Colour: Brown
Setting time: 1 to 2 hours
Curing time: 24 hours
Advantages and disadvantages of glulam
Advantages –
- Availability
This type of timber is easily available in different sizes in the market. It is available in sizes 45mm x 45 mm to 250mm x 1800mm x 30m. Glulam is made by joining many blocks of wood, which means it is easily available in large to small sizes.
- Easy to use
Glulam timber is easier to use than steel and concrete. This is because it doesn’t require much material and it makes the house feel warm and comfortable.
- Durability
This timber is 2 to 3 times more durable than steel and concrete. To increase the durability of your wooden project, it is important to choose the right wood species. You should choose the wood species according to your project.
- Anti-bugs
Usual wood over time is likely to rot and become hollow, due to bugs that eat and live in the wood. This is likely to cause the structure to become weak. Whereas, glue-laminated timber is completely solid because it’s made by joining several layers together.
Disadvantages –
- Price
The price of glue-laminated timber is higher than normal timber.
- Quality
Glulam timber is made by joining pieces of timber together. If defective timber is used in the middle of the block during production, this malfunctioning timber can cause the entire timber block to deteriorate.
