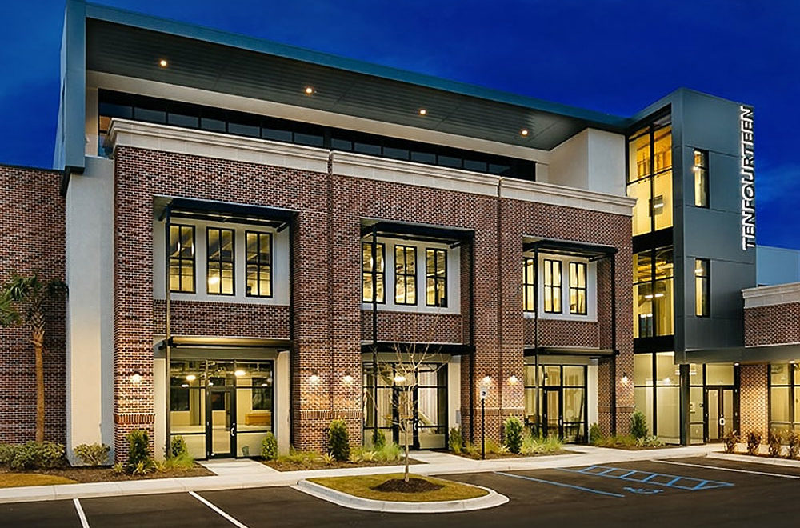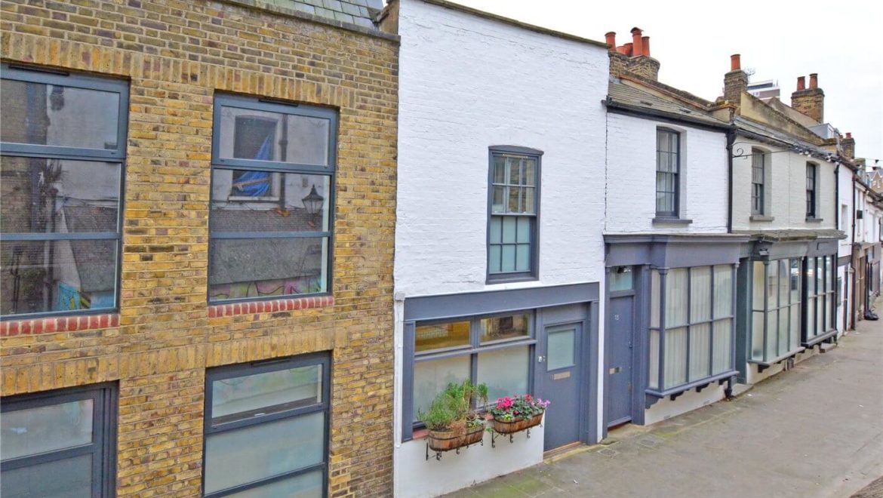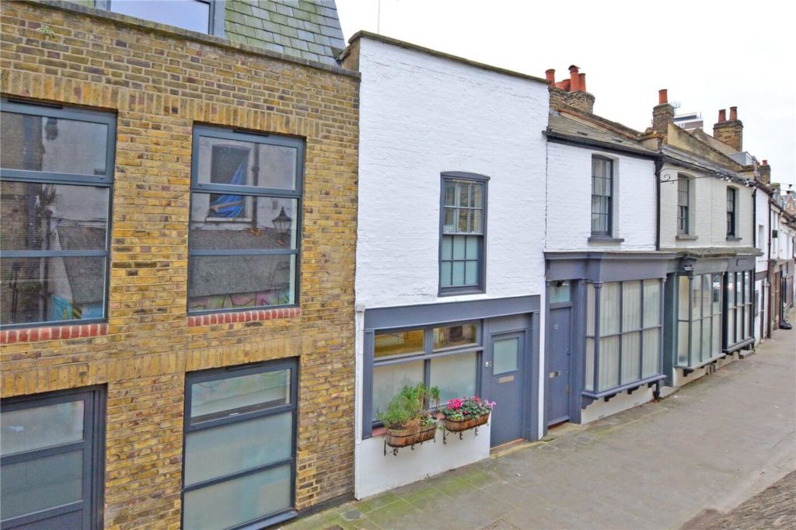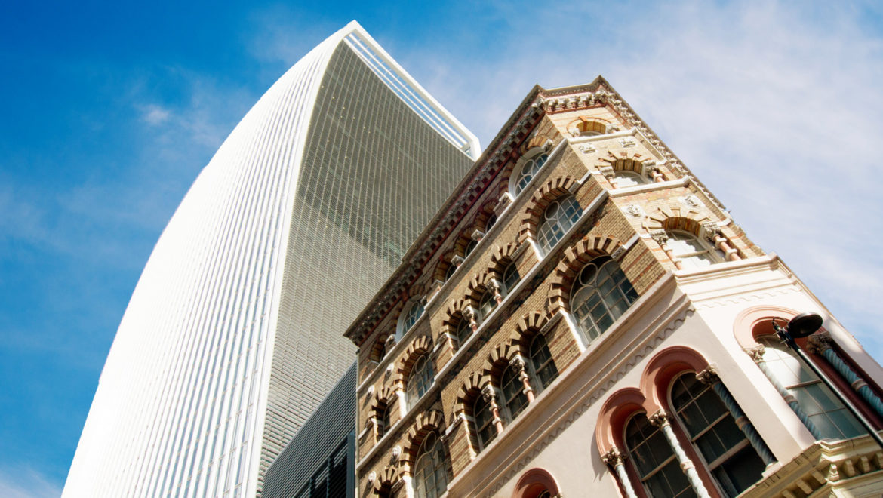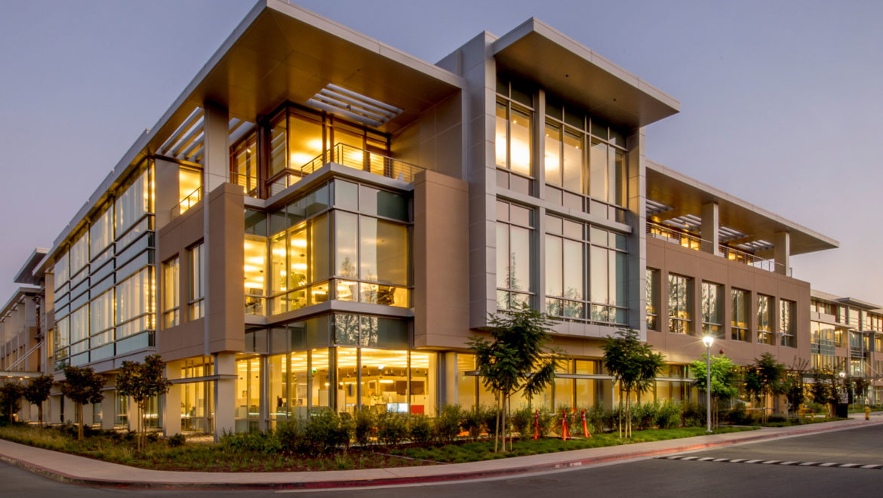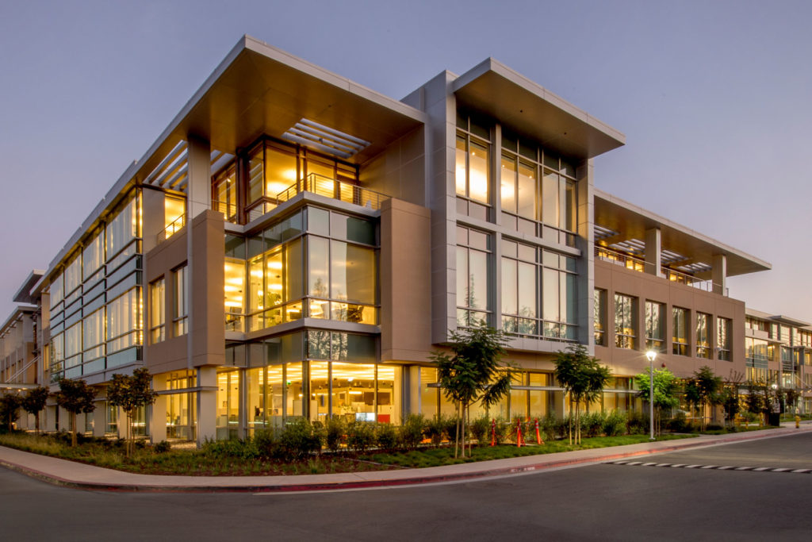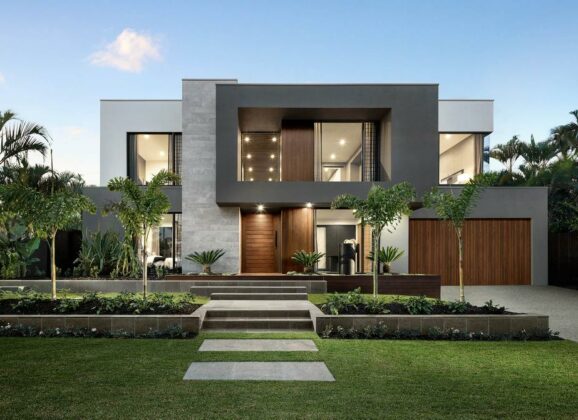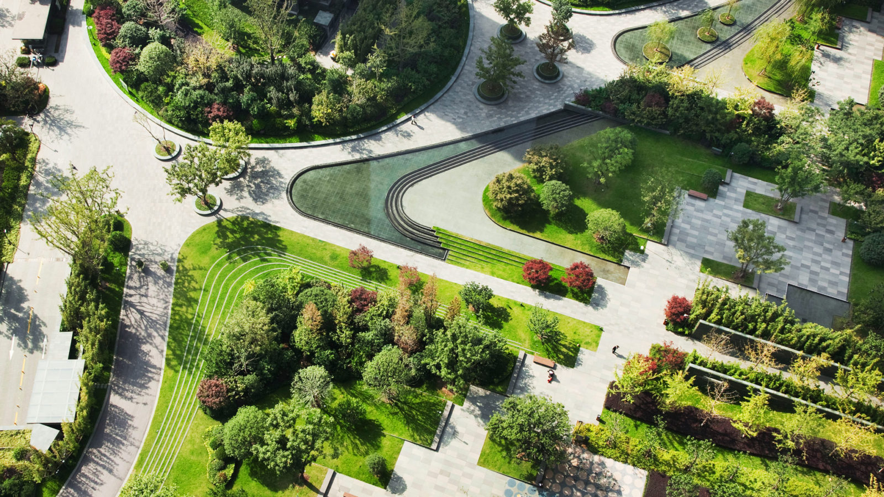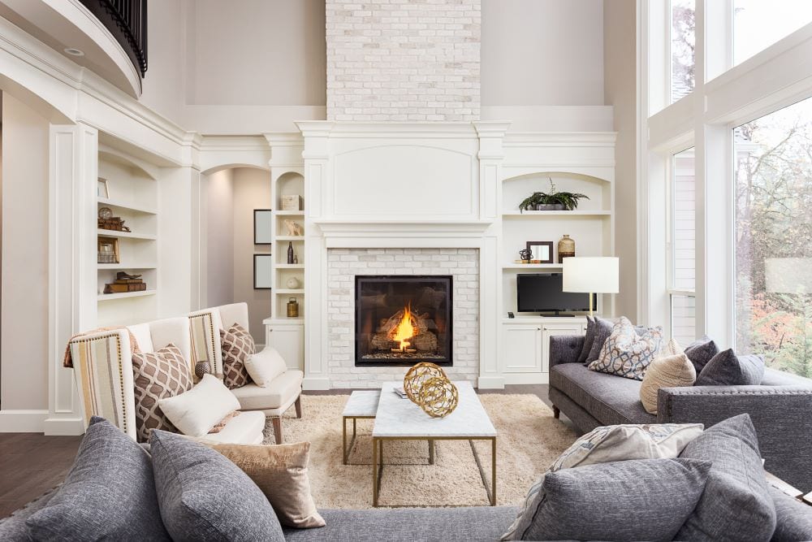The differences between commercial and residential
The main differences between commercial and residential –
A commercial building is a building that is used for commercial use and not used as a residence. Such as,
- Firstly, industrial facilities
- warehouses
- business establishments.
- Land investments
- Office buildings
- Storage units
Whereas, residential construction is where living accommodation is built. For example,
- apartments
- Flat
- Detached homes
- Condominiums
- Townhouses
- Finally, housing cooperatives
The differences of Building materials –
Every building design calls for different building materials. This means that each project will require a unique set of materials in terms of quality and quantity.
The materials used for residential properties can differ majorly compared to those used on commercial property. Most homes are made of timber frame construction since it is considered more affordable and can be structurally strong. However, most commercial buildings require steel and other complex building materials.
The differencess in Cost –
The costs for residential and commercial development vary massively. The cost differences are not only from the materials but also costs related to overhead, labour, and equipment.
Funding for commercial and residential construction is completed using different protocols.
People pay for commercial construction by:
- A corporation with bank financing
- A government agency
- A wealthy owner or developer
Whereas, some people pay for residential construction by::
- Bank loans
- Insurance loan
- Cash
- Government agency/ non-profit
Codes and permitting –
In addition, both commercial and residential properties require permits and building codes. The regulations in commercial property construction are greater and are generally stricter than residential construction.
Commercial construction projects have pre-set guidelines regarding the materials used. The laws are enacted to ensure that the following aspects of the structures are addressed.
- Firstly, electrical systems
- Plumbing
- Construction materials
- Size
- Design
- Techniques for construction
Following these requirements until the end will benefit the project in the long run. Safety is important for both residential and commercial structures.



