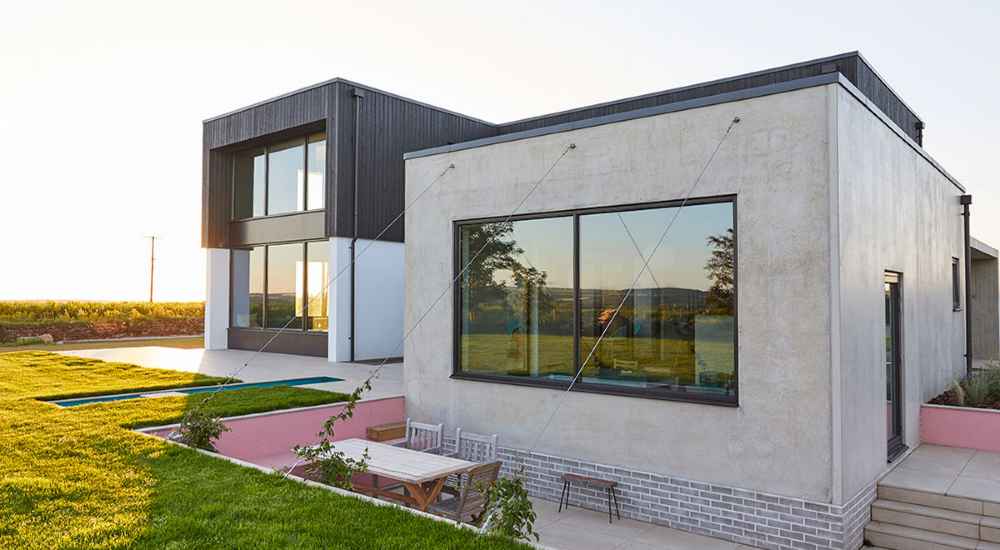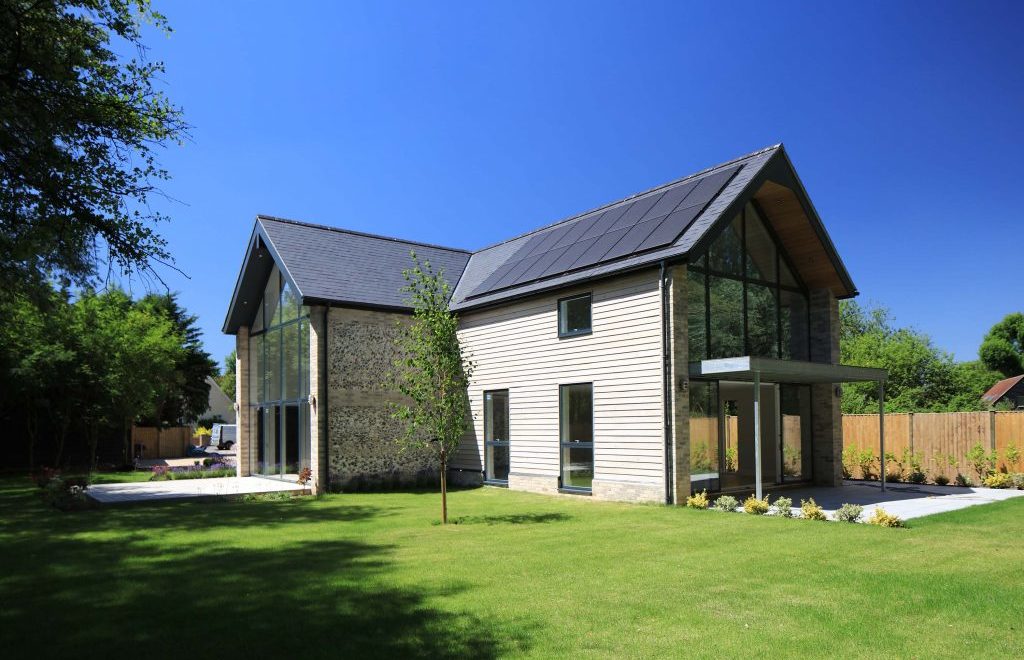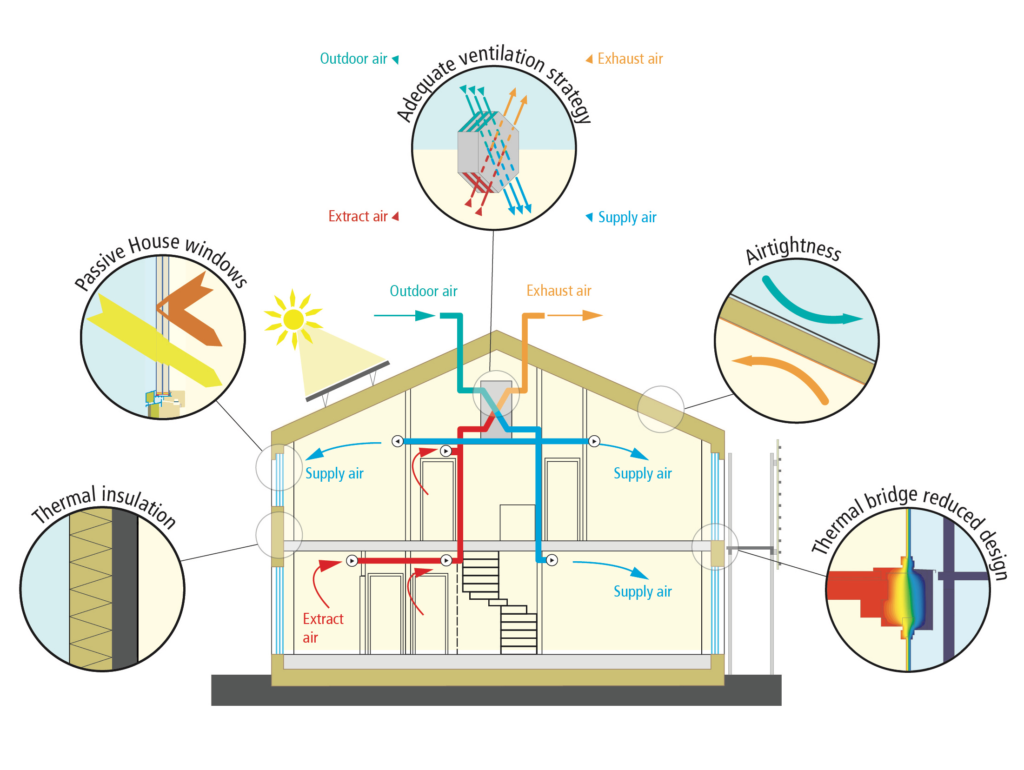The Future of Sustainable Living: Exploring Passive Houses
In an era marked by growing concerns over climate change and depleting natural resources, the quest for sustainable living solutions has gained unprecedented momentum. Among these solutions, passive houses have emerged as a pioneering concept, setting new standards for energy-efficient and environmentally-friendly architecture. With a commitment to reducing energy consumption, minimizing carbon footprints, and enhancing indoor comfort, passive houses represent a paradigm shift towards a more sustainable future.
What are Passive Houses?
Passive houses, also known as Passivhaus in German, are a cutting-edge architectural concept that prioritizes energy efficiency and occupant comfort. Through a combination of innovative design, meticulous construction techniques, and advanced technologies. The primary objective of passive houses is to drastically reduce the need for conventional heating and cooling systems. Leading to significantly lower energy consumption and greenhouse gas emissions.
Key Principles of Passive Houses
- Superb Insulation: Passive houses are built with an emphasis on insulation. High-quality insulation materials are used in walls, roofs, and floors to prevent heat transfer. Thereby maintaining a stable indoor temperature regardless of external weather conditions.
- Airtight Construction: To minimize energy losses and drafts, passive houses are constructed with airtight building envelopes. This prevents cold air infiltration and heat escape, contributing to consistent indoor temperatures.
- High-Performance Windows and Doors: Passive houses feature specially designed windows and doors with advanced glazing. This offers exceptional thermal insulation while allowing optimal daylight penetration.
- Heat Recovery Ventilation: A key feature of passive houses is mechanical ventilation with heat recovery (MVHR). This system efficiently exchanges stale indoor air with fresh outdoor air. Recovering heat from the outgoing air to warm the incoming air.
- Solar Gain and Orientation: Passive houses are strategically oriented to maximize solar gain during colder months. Utilising the sun’s energy for heating. Additionally, shading elements can be integrated to prevent overheating in warmer months.
Benefits of Passive Houses
- Remarkable Energy Savings: Passive houses consume up to 90% less energy for heating and cooling compared to traditional buildings. Resulting in significant cost savings for homeowners and a reduced strain on energy resources.
- Reduced Carbon Footprint: The minimal energy demand of passive houses translates to substantially lower carbon emissions. Contributing positively to global efforts to combat climate change.
- Enhanced Indoor Comfort: Consistent indoor temperatures, excellent air quality due to controlled ventilation, and the elimination of drafts create a superior living environment for occupants.
- Long-Term Value: While the initial construction costs of passive houses might be slightly higher, the long-term savings on energy bills and maintenance costs make them a financially viable investment.
- Resilience and Adaptability: Passive houses are designed to be adaptable to various climatic conditions, ensuring resilience and comfort even as weather patterns change over time.
Challenges and Future Outlook
While passive houses offer an array of benefits, their widespread adoption faces some challenges. Initial construction costs can be higher compared to traditional buildings, deterring some potential homeowners. However, as the construction industry adapts and technologies improve, these costs are expected to decrease. Additionally, educating architects, builders, and homeowners about passivhaus principles is crucial to fostering greater acceptance and understanding of this innovative concept.
In recent years, numerous countries and regions have taken steps to incentivize passivhaus construction through subsidies, tax breaks, and certification programs. As these initiatives gain traction, the adoption of passivhaus’ is likely to grow, further promoting sustainable living practices.
Conclusion
Passive houses represent a significant advancement in the realm of sustainable architecture, offering a compelling solution to the challenges posed by climate change and resource depletion. By embracing principles of exceptional insulation, airtight construction, and efficient ventilation, passivhaus showcase how environmentally-conscious design can harmonize with modern comfort and convenience. As the world continues to seek ways to reduce its ecological footprint, passivhaus stand as a beacon of hope, illustrating that a sustainable future is not only achievable but also immensely rewarding.








