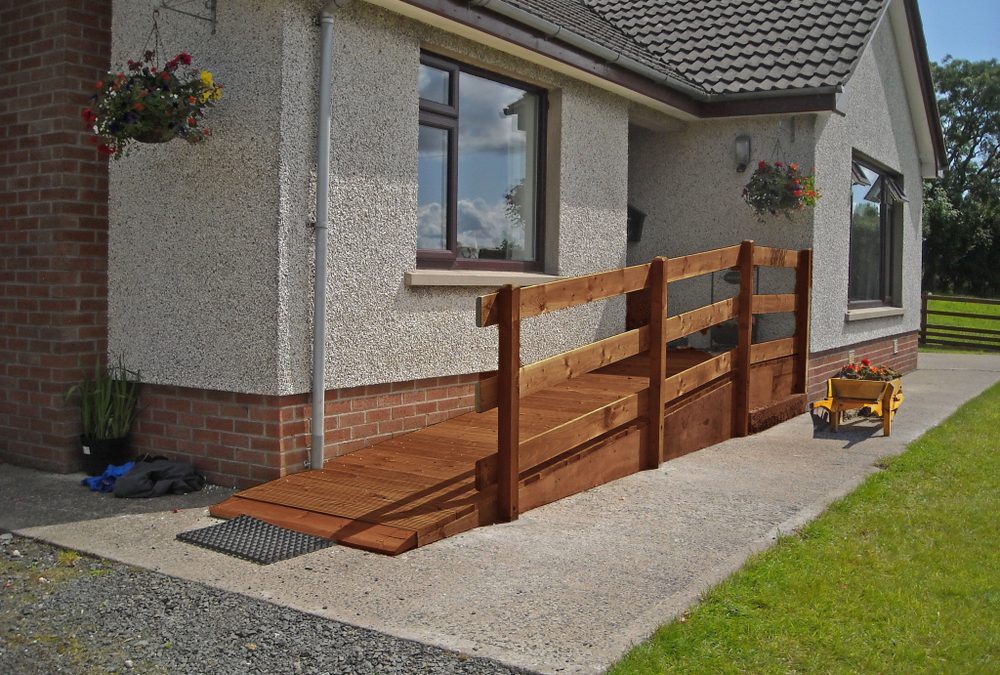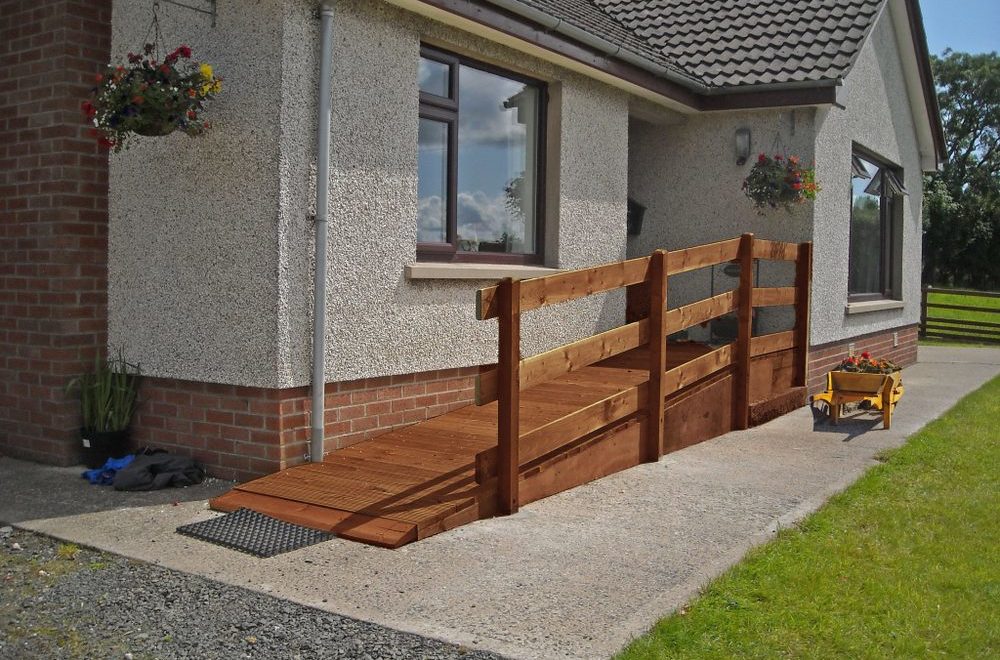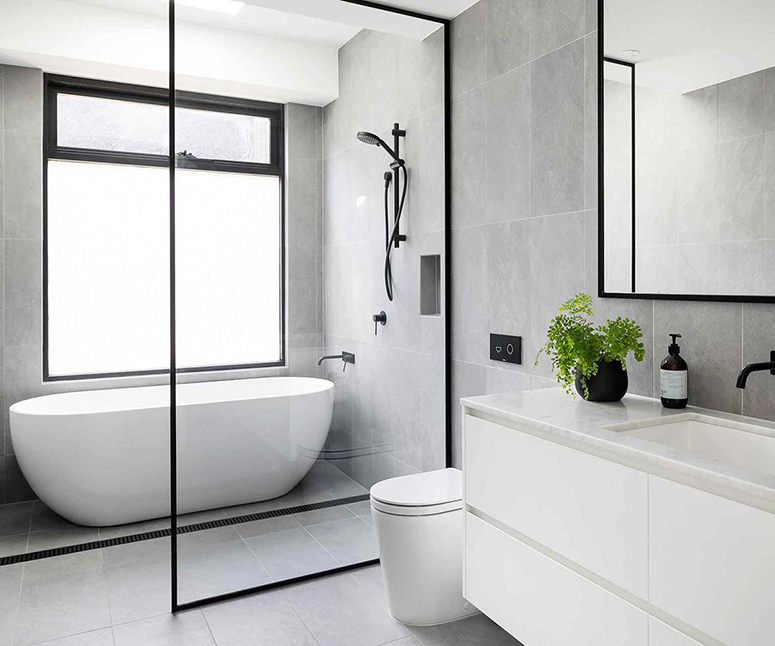Designing A Home For People With Disabilities
For those who have a disability, the opportunity to adapt their house or create some more space could dramatically improve their quality of life. However, the inclusive design goes much further than making a house wheelchair-friendly.
Willingness to make a house useable to the greatest extent to every individual. Regardless of their physical condition and ability leads to the development of an idea called “universal design” for homes.
What is universal design?
Universal design is the design and composition of an environment so that it can be accessed, understood, and used to the greatest extent possible by all people. Regardless of their age, size, ability, or disability.
Making a more accessible home –
Building an accessible home could mean catering for those with impaired movement, failing eyesight, or reduced hearing. You may need to make your home accessible if you have become temporarily disabled. For example getting an injury, illness, or even pregnancy.
Movability within and outside the home –
People with limited mobility may find standard homes a little too cramped and hard to move around in. Wheelchair users need their homes to be wider than usual. A good way to ensure that limited space doesn’t become an issue is by creating an open-plan space. By having an open plan living area, you would be able to get around easier if you struggle with mobility, or impaired senses.
You should replace all doorknobs with lever handles. So, that they can be used by everyone. They can be easily grabbed by a person with arthritis or Parkinson’s issues. They can also be opened with an elbow if need be.
The outside designs need to offer straightforward access between the car and the house. The driveway and pavement leading to the house should be wider than a traditional house. And there should be a ramp instead of stairs leading to the house.
Building an inclusive layout –
Having a standard layout will not work with a wide majority of disabled people, the goal is to make sure those with reduced mobility can use everything in the house.
Storage is a big thing to keep in mind when designing this type of house. Having plenty of built-in storage is useful because it helps to avoid clutter.
Including a wet room is great for accessibility because the shower area can be an extra maneuvering zone. Plus they allow for someone to wash while seated.
Installing handrails and bars to hold on to all over the house will also be beneficial to the people living in the house.









