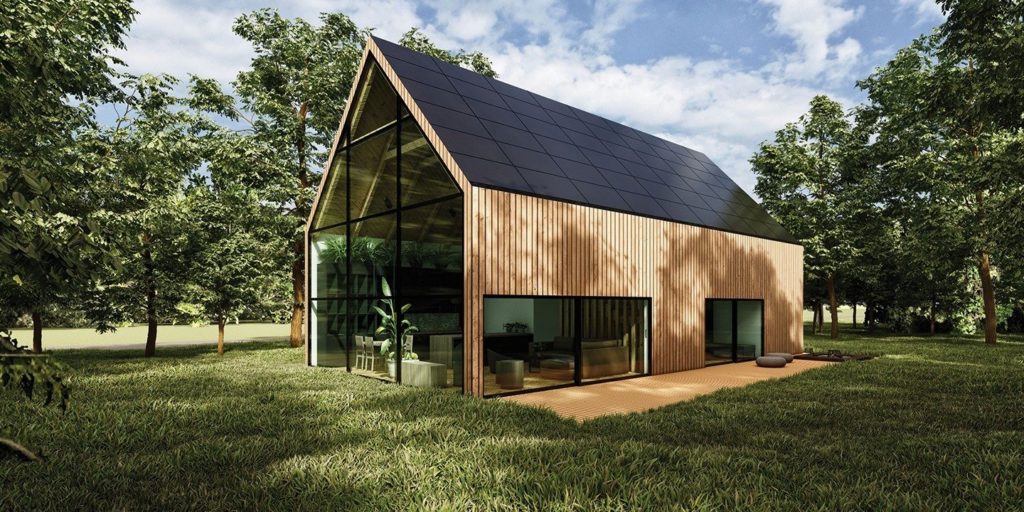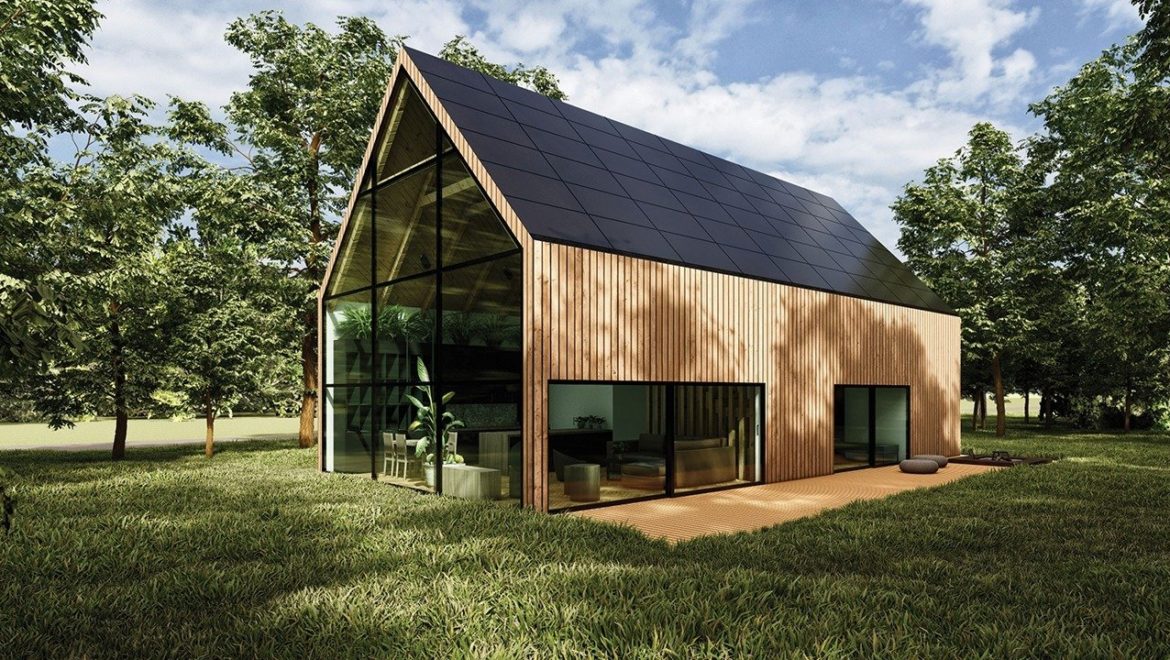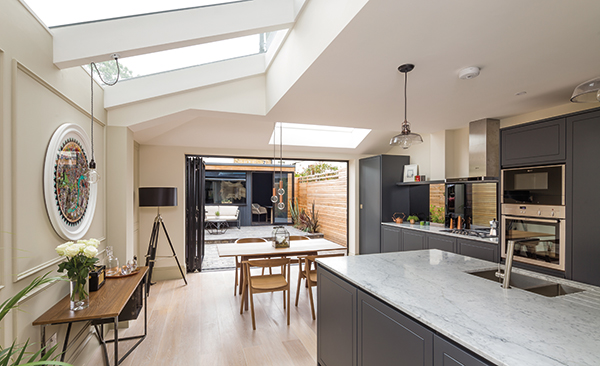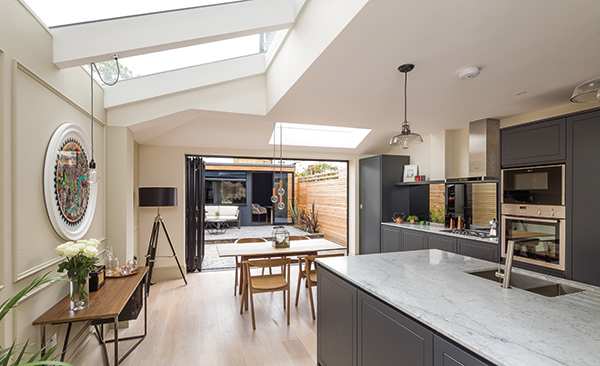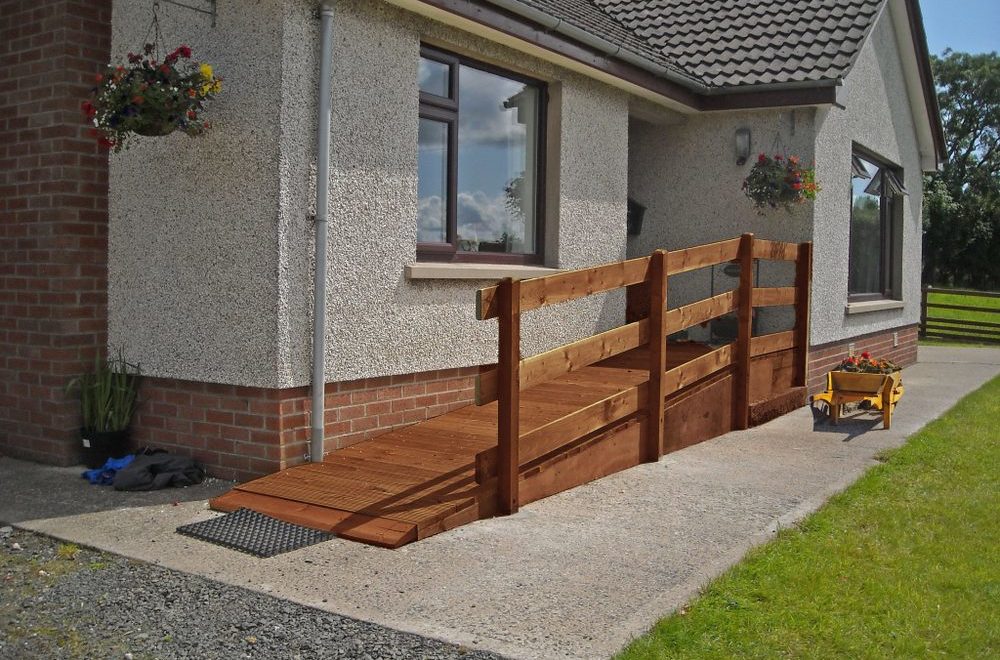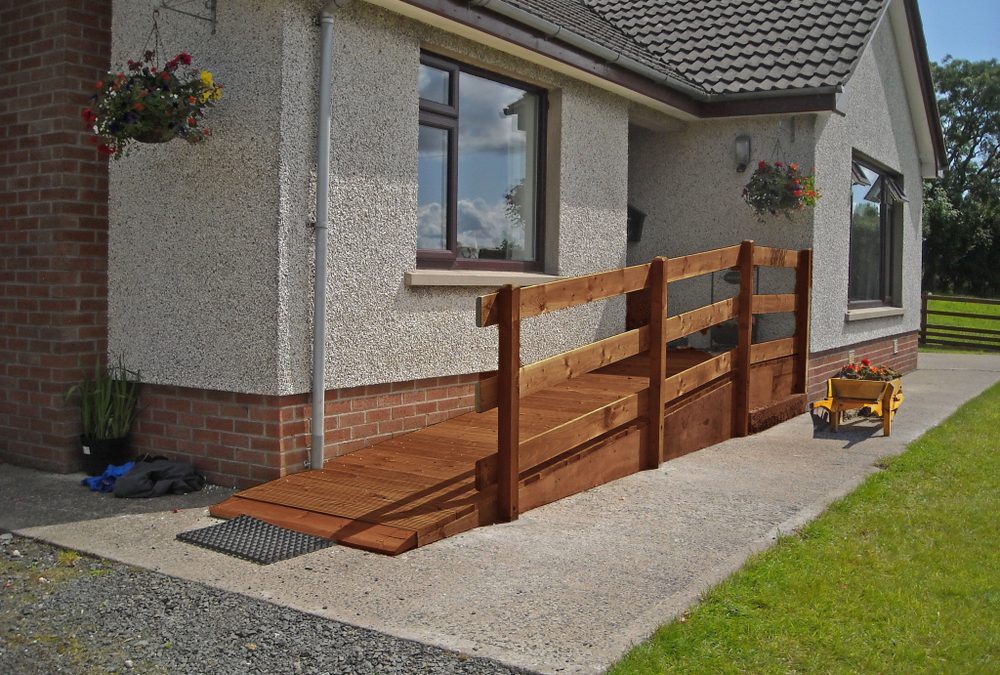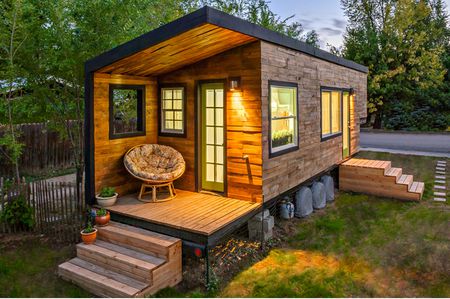Everything to know about an Eco-house
What is an eco-house?
An eco-house is an environmentally low-impact home. Designed and built using materials and technology that reduces its carbon footprint and lowers its energy needs. Eco-homes are important to the environment because they meet the sustainable needs. For example,
- Reducing waste by re-using and recycling materials.
- Energy generation
- Controlling pollution
- Water conservation
Why are they important?
There designed to have little impact on the planet. Standard homes burn fossil fuels for power and heat; however, the fuels are the leading cause of climate change. Whereas, eco-friendly homes are all about being energy efficient and using natural materials.
The 3 key elements to most eco homes –
Renewable energy –
Firstly, a renewable electricity supply is vital for an eco-house. The most popular way to generate your own electricity is by installing solar panels. Initially, solar panels can be quite expensive, however, in the long run, you will be saving loads.
Insulation –
Eco-houses hold onto heat better. In addition, insulation, airtightness, and double/ triple glazed windows are important in sustainable designs. By creating an insulated, airtight house regulates its own temperature. In addition, meaning you won’t need a boiler or a heating system.
Sustainable materials –
Finally, an eco-house is one fully built from sustainably sourced and natural materials. Wood is used to build timber frames of eco-houses. It is best to use recycled materials, instead of getting brand ones.
Benefits of eco-houses –
- Lower energy bills
- Less maintenance works
- Better air quality
- Higher property value
- Innovative design
How much does it cost to build an eco-house?
The price of your eco-house will depend on the size, location, and whether you’re starting from scratch or renovating an old property. In addition, Eco-houses can be very expensive. However, it is proven that in the long term they are actually cheaper.
