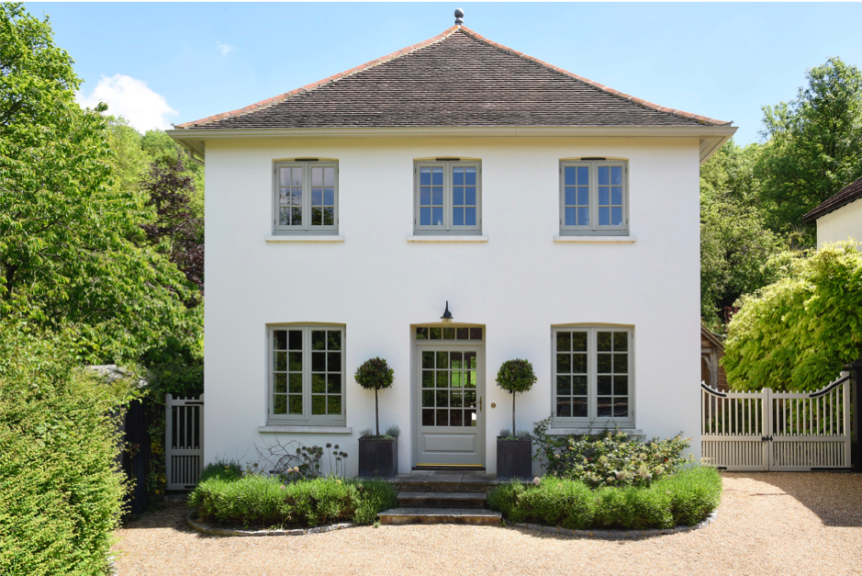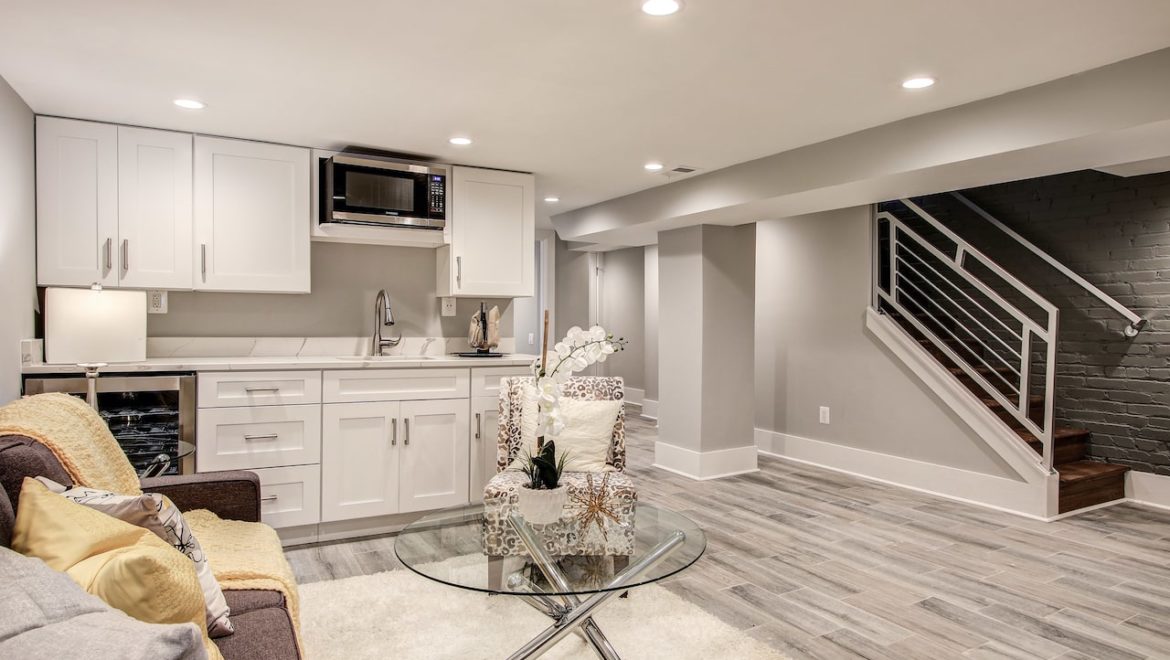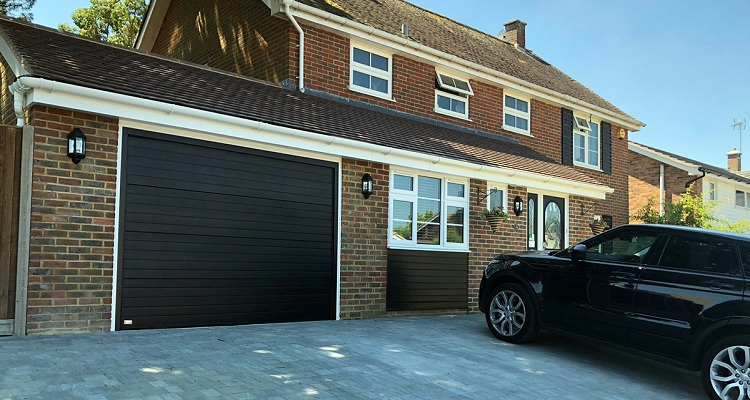Ways to improve your homes exterior appearance
The exterior of your home is like the cover of a book, it’s the first thing people notice and it sets the expectation for what’s inside. By renovating the outside of your property, it is an easy and inexpensive way to look nicer and increase the value of the home. Here is a list of ways to improve your kerb appeal.
Take care of your grass –
This is one of the easiest ways to keep your garden looking fresh. You can regularly take care of your garden by mowing the grass, raking the leaves and pulling the weeds out. To prevent your garden from going brown, keep it well watered. If you live in a dry climate but still love the look of vibrant green grass, you can consider artificial grass.
Add some flowers –
This can be a very impactful way to boost the appearance of your home. You can use plants and flowers to frame and highlight key visual points, such as windows and entryways. Even just one flower arrangement can significantly add to your home’s appearance.
Power washing –
Power washing is such a satisfying job to do, when it comes to getting the dirt off of your house, I’m sure you get excited. Power washes are amazing because you can use them on anything. Such as, your house exterior, paths, driveways, and garages.
Updating your front door –
Whether you decide to add a new front door or refurbish your old door, this is an easy way of improving the look of your house. Each person has their own style but if you live on a road where the houses match, you should try and match your door with your neighbours.
Add a porch –
Adding a porch to your home can create wow factor and give character to your home. It is also practical because it provides extra storage space inside. Many people whose front door opens into a living room often go for a porch to separate the two areas.
Invest in some outdoor furniture –
Outdoor furniture is a great way to make your garden feel homely and comfortable. You should keep this furniture in good condition because it will always be on display. Try and buy some that won’t rust in different types of weather.









![Modern Laundry Room Ideas for Small Spaces [ Updated 2020 ]](https://thearchitecturedesigns.com/wp-content/uploads/2019/06/20-Laundry-Room-Ideas-for-Small-Spaces-855x1024.jpg)




