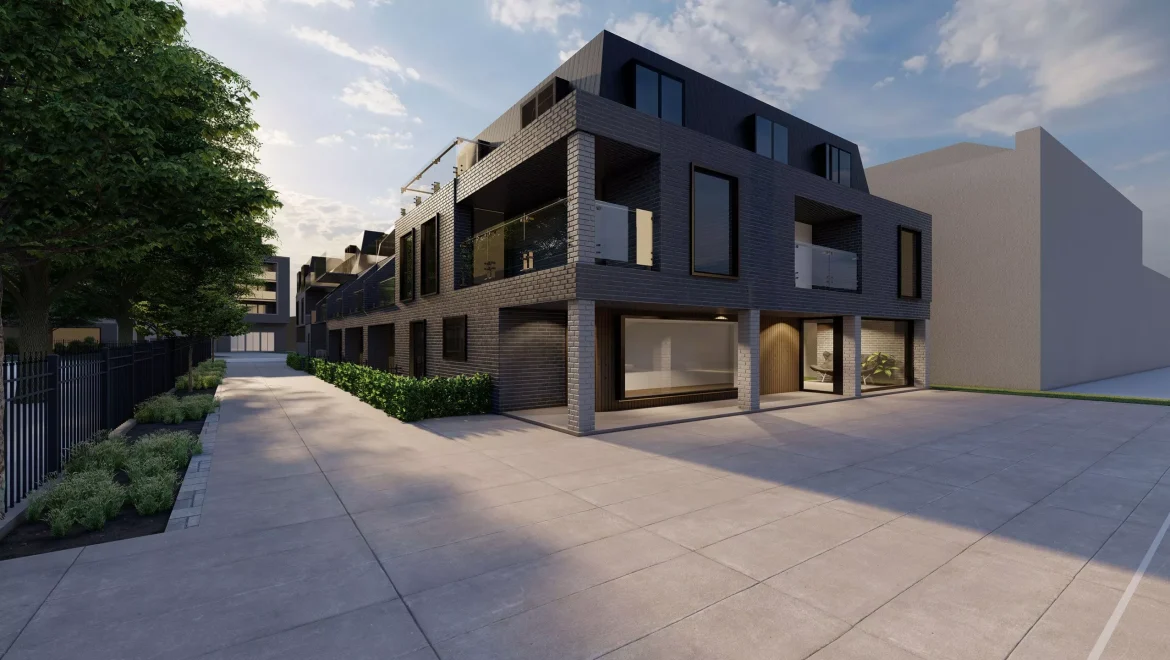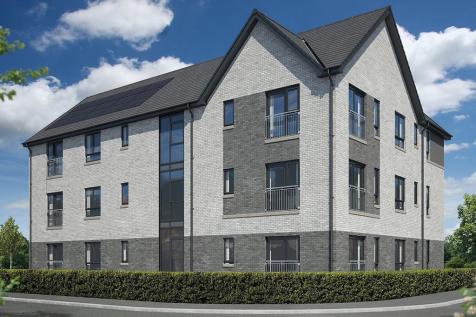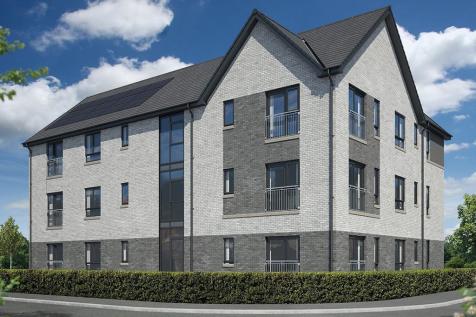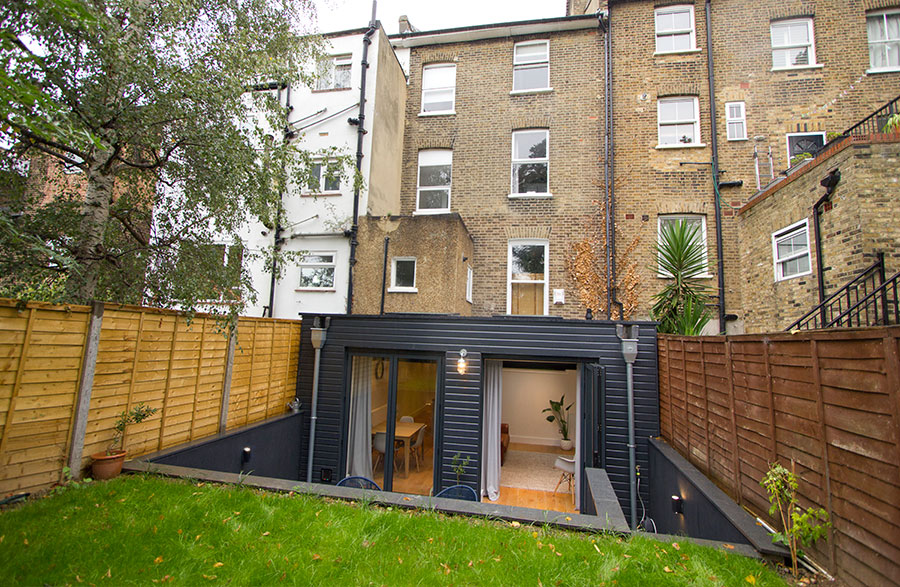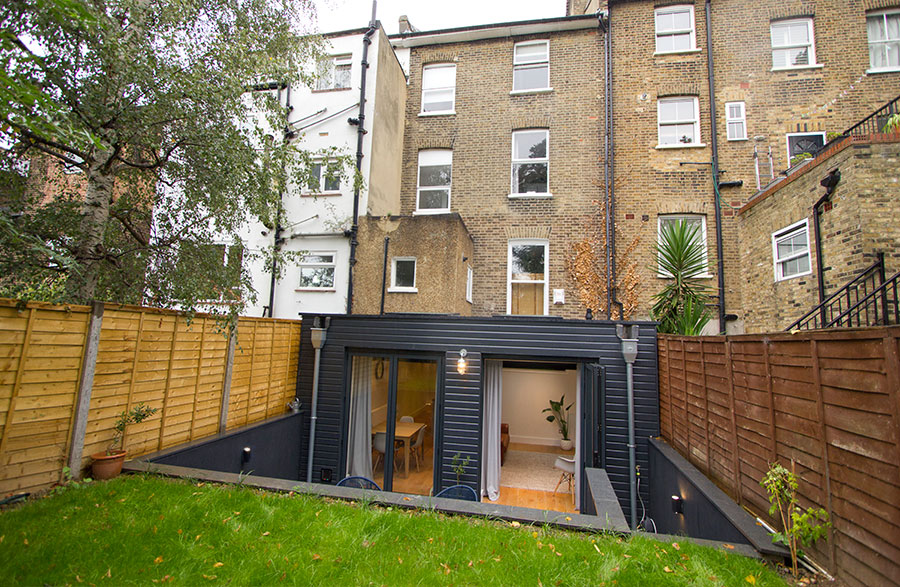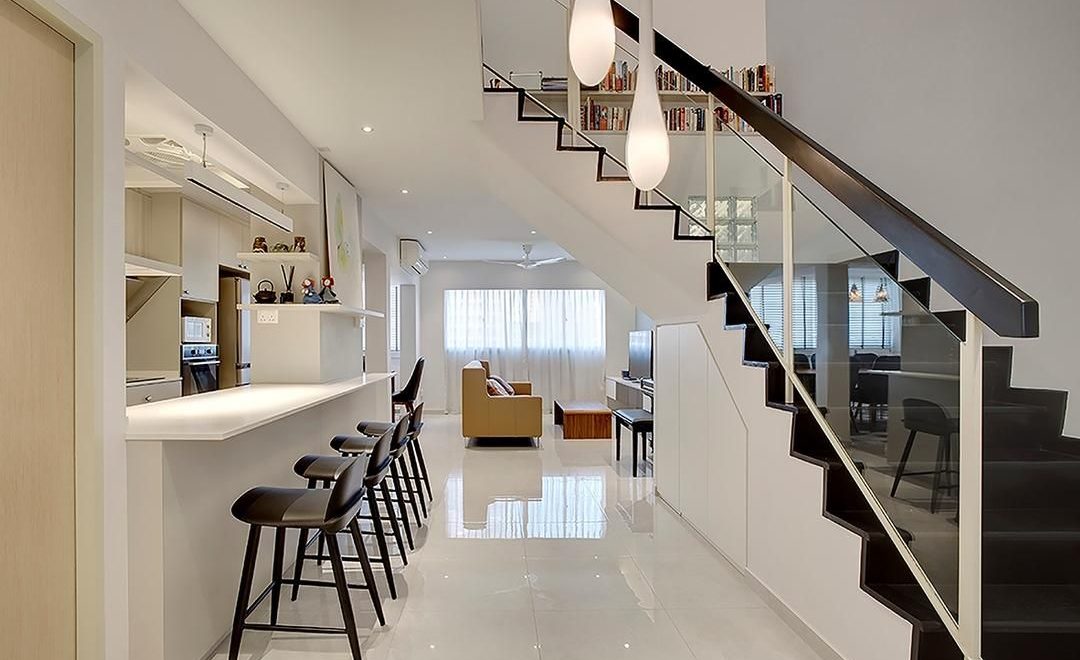Flat Conversions – A Step-By-Step Guide
The prospect of transforming houses into a flat is becoming exceedingly popular. With a high demand for flats across the South East, breaking a property down into units can increase the potential for rental income in the short term. It can also improve profit on sales in the long term.
The only major obstacle many people face is – how do you know where to start? Here at Pro Arkitects – Design & Build Experts, we can tell you everything about converting houses into flats.
Step 1: Market Researching
One question many landlords fail to ask when purchasing a house is – are flats wanted in the neighbourhood? This is an important topic to consider because if an error occurs, the effects could be highly costly. It’s crucial to make sure you have a market for your new properties before you have even thought about conversions. We understand that market research takes time. However, it is the best way to ensure that the flats you’re intending to build are wanted.
Furthermore, it’s worth pointing out that some communities and neighbourhoods are in more significant demand of flats than others. An ideal method for elevating profits is researching the market because in-demand locations and higher rents go well together.

Step 2: Implications for Planning
Contacting the planning department of your local council is the next thing you’ll have to do. As you will more than likely need permission. If the project is accepted and permission is granted, you’ll have to apply for Building Regulations before any work commences.
If you haven’t yet purchased the house you intend to convert into flats, you should check with the local planning department before investing. Additionally, there may be certain requirements for you to consider. These can vary from; minimum flat size, soundproofing between the neighbouring flats, insulation for energy efficiency and comfort, fire safety, and potentially more. Parking availability may also play a role. These necessities of course depend upon the respective neighbourhood.
As well as this, you will need to consult a solicitor to make sure there are no legal restrictions preventing your planned renovations from taking place. Your lender will also be required to be involved in your plans if the house is being mortgaged. Certain banks are willing to accommodate landlords by offering loans to assist with the development and/or refurbishment. Others, however, will be more discouraging and will not allow mortgage holders to transform their houses into flats.
Step 3: The Costing Element
Varying vastly from property to property, the cost of converting your house into flats will depend upon the size, the design of the new house, and the number of flats being converted. Approximately, you’d be expected to pay £25,000 for a simple conversion. This will involve the placement of new walls and the installations of central heating units and bathrooms. Moreover, you will need to talk to utility companies to ensure that each flat has its own electricity, gas, and water meters.
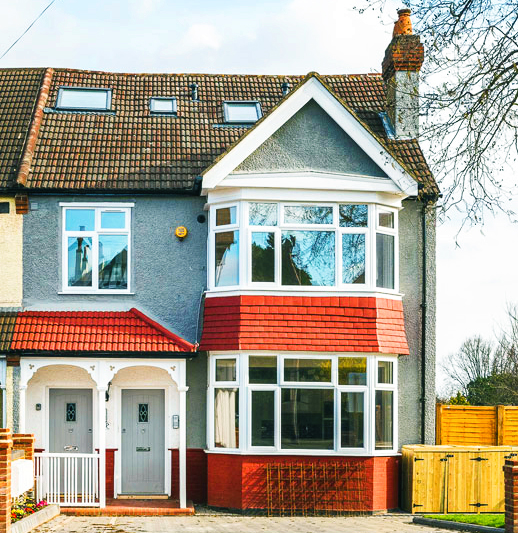
Step 4: Legal Requirements for a flat
It is crucial that you inform the solicitor handling the legal transaction of your conversion plans. In addition to this, your solicitor should be able to draw up leases for separate dwellings. Which you will require if you then plan on selling the properties.
Transforming a house into flats is a strong way of making a profit, but sometimes, not all houses are good candidates. This is where your estate agent comes in. They can help you in finding the ideal property to convert, whilst determining which neighbourhoods offer the greatest potential.


