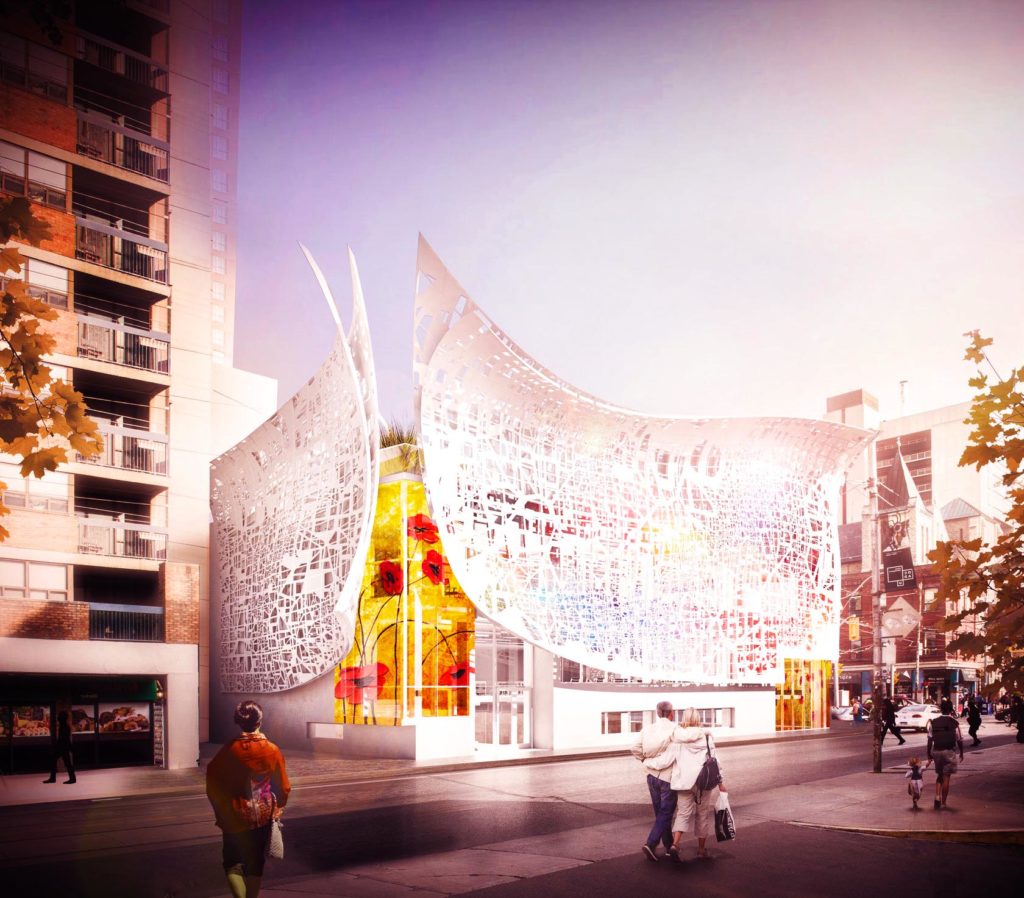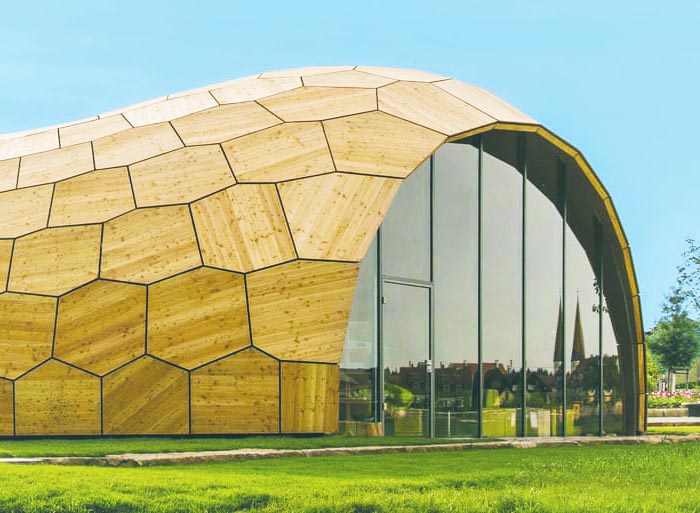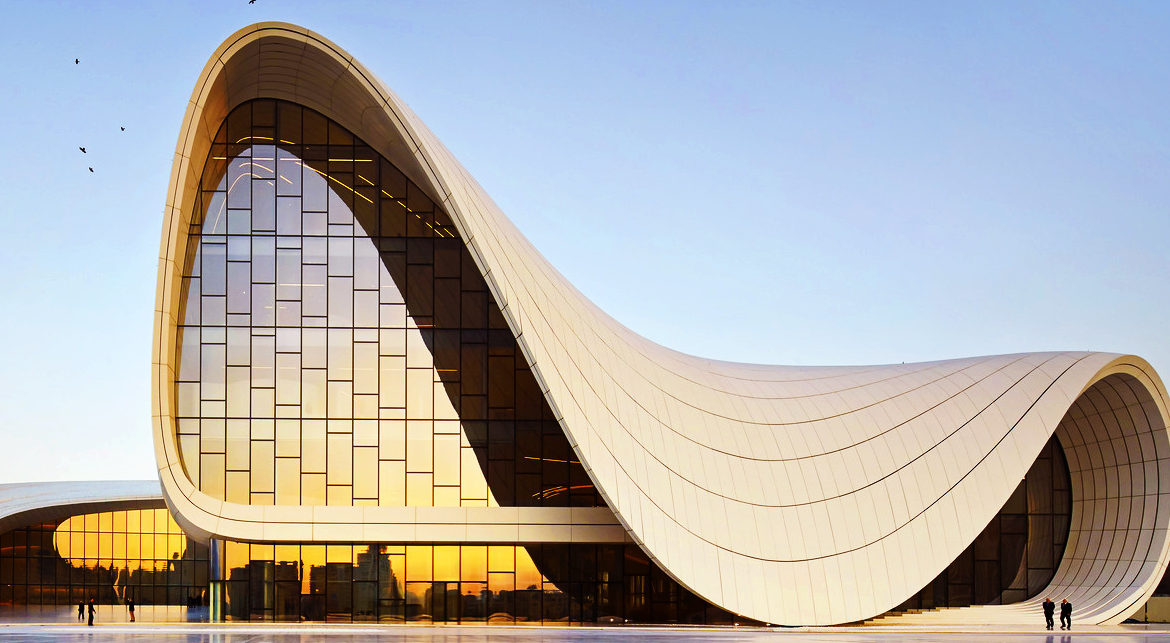Digital Progression – The Ever-Evolving World of Modern Architecture
Before the digital age, geometry generally dictated what architectural designers could achieve. Some extraordinarily talented individuals were ahead of their time when it came to creating building designs with unusual patterns.
This changed with the arrival of CAD (Computer-Aided Design) and BIM (Building Information Modelling). In recent times, technological tools like these have provided designers with more powerful means to render complex designs.
Below, Pro Arkitects – Design & Build Experts take a look at some of these new technological gizmos. Plus, we explore the constructions that continue to push the envelope of what is possible in building design.
Geometry Projects Defined by Computer Algorithms
New programs, such as Autodesk’s Project Abaka, make it possible for designers to go beyond the rules of geometry. Now, an architectural designer can tell a computer the requirements of a design they want to produce.

After entering the client’s desired criteria, the computer will provide a vast quantity of project design solutions and geometric configurations. This will only take the computer a few seconds to complete, whereas, for a person, it will take much longer.
Computer Printout Buildings
In a spectacular feat of architectural science, the Landesgartenschau Exhibition Hall in Germany was constructed. Although, a combination of bio-mimicry elements, Robotically prefabricated beech plywood plates, and digital architecture software were used to accomplish this. However, the exterior design itself is based on sea urchin skeletons.
Not only did it draft the plans for each panel – but it also controlled the CNC (Computer Numerical Control Milling) machinery. This cut each piece and directed the robotic arm which joined them together.

The revolutionary building designs state that the Hall is the only commercial building to have been made from prefabricated plywood beech plates by a robot.
Expanding Possibilities
Gramazio & Kohler Architects are at the forefront of digital fabrication. They use a combination of CNC milling, 3D-modelling software, and hand-drawn conceptual mock-ups to finalise projects. Examples of this are the ceilings of the Federal Court Building in Bellinzona, Switzerland.

As described in a recent publication of Architectural Record, “The ceiling panels, which include perforations and a swirling pattern, perform both aesthetic and acoustical functions.” The report elaborated; “They reflect light from a central skylight above the rooms and help ensure that the court proceedings are audible.”
In addition, only a generation or two ago, these fabrication techniques and building designs would have solely taken place in fiction. But now, courtesy of the continued innovation in the field of digital architecture software, they are gradually becoming a reality.






