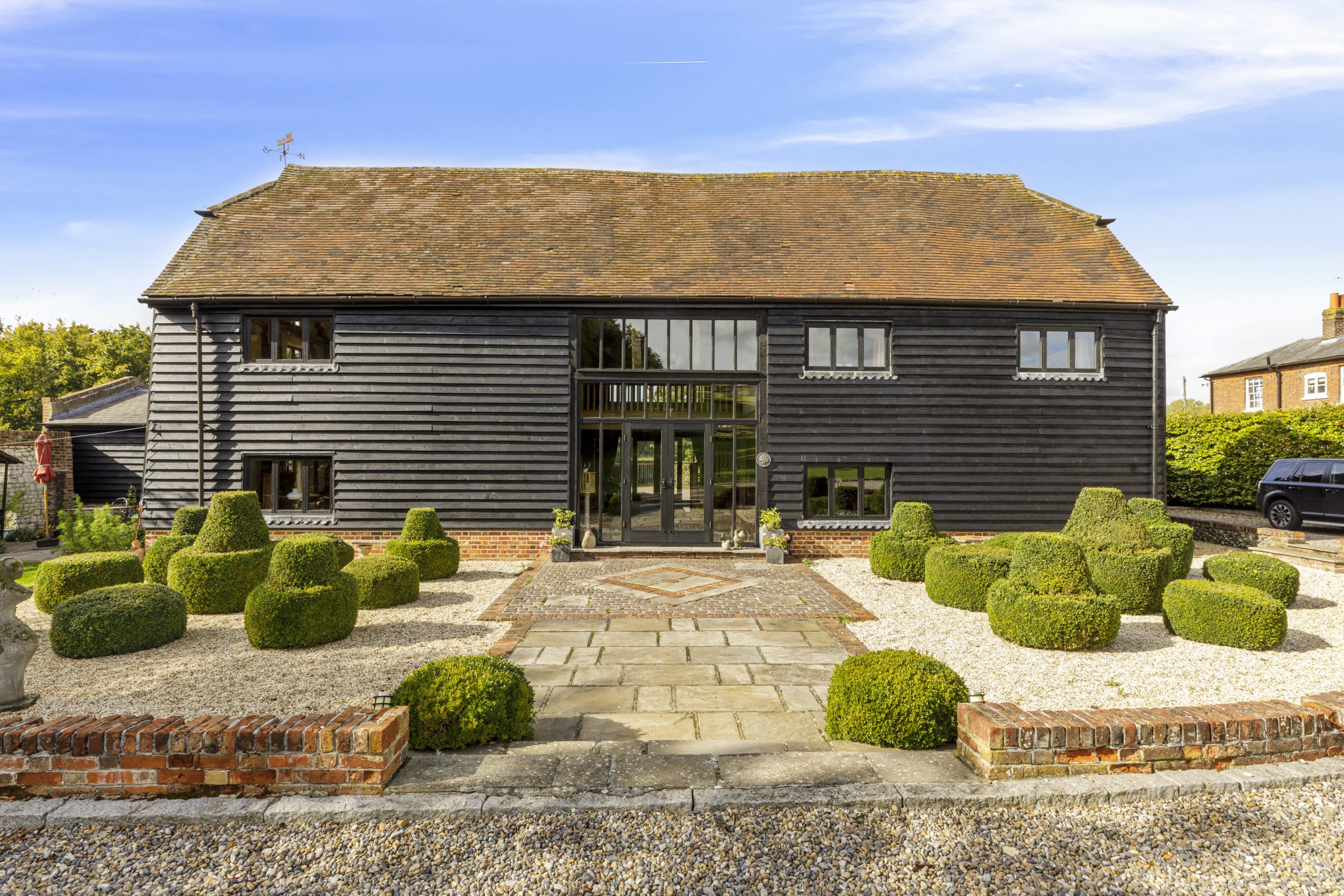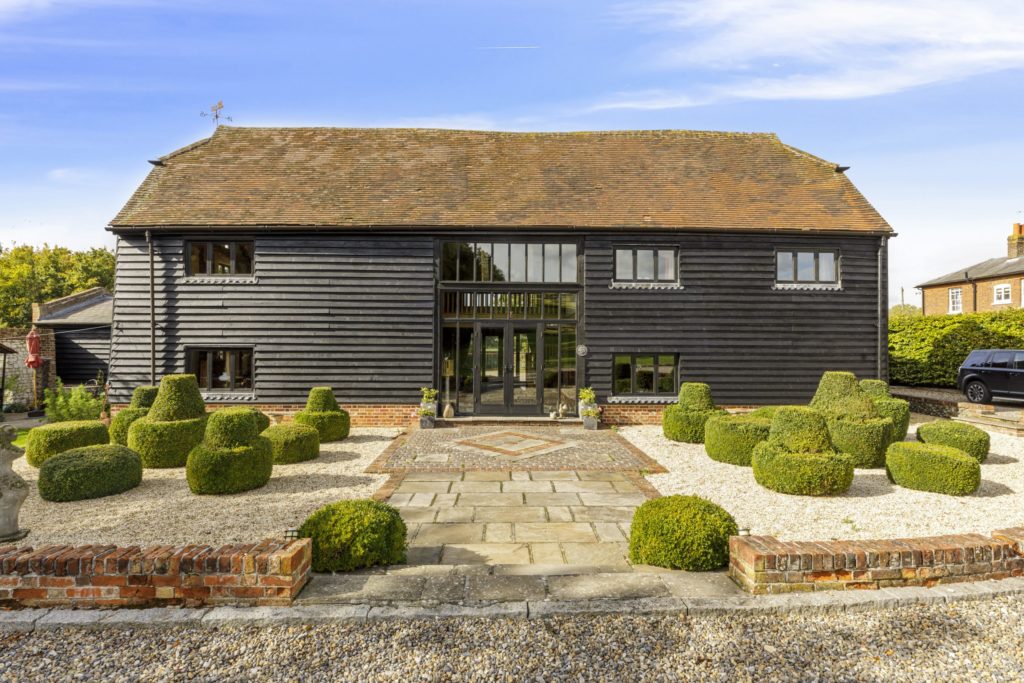
Steps for Successful Barn Conversion
The barn conversion is a unique way to carve out your country’s life. But you need to keep in mind that the structures are not meant to deliver comfort. Furthermore, it requires a significant amount of work for barn conversion from scratch.
You need an excellent architectural services provider that can provide you with designs that brings the original character out once the work is finished. So, how you can convert a ban in your property? In this article, we are going to share steps for a barn conversion.
Finding a Property for Barn Conversion
You can contact estate agents for finding a property where you want to live in. But bear in mind that they will more likely advertise finished houses than wrecks. Another way to look for barn conversion is on the local paper. They may have an advertisement for a place which is suitable for you. You can also search online, there are sites like Renovate Alerts and Barns etc. to find appropriate opportunities.
Finances for Barn Conversion
If you are looking for a loan, then there is bad news for you. Conventional mortgages are not meant for conversion projects. That is why; you need to look for a self-build mortgage.
Do You Need Planning Permission?
Well, you can change agricultural buildings to residential ones in England. However, you need to notify the local council about it. It is better to check with the local council about approval of noise impact, contamination, vehicular access, and flood risk. Furthermore, the council will check if there is the harm in changing from agricultural to residential use. The process is not simple but more straightforward than making a full planning application.
Survey
Usually, the barns are used for storage and other agricultural needs and not meant for living. So, it is essential to hire a surveyor to checks its stability. Things that you need to look are the foundations, roof structure, and load-bearing walls. If you need to add the second storey, then the barn will need underpinning.
Using this information, you can decide whether the property is suitable for you or not.
Barn Conversion Designer
Some of the people think that they do not need the help of architectural services providers as they already have a building in place. Well, they are not right as a barn conversion have more design stages than a new home.
Hence, you need the help of experienced professionals that can use the existing structure. A lot of effort is required to make use of the current structure of a barn and convert it into a living space with most of the features.
Want to Retain Barn Structure
What will the design of your new home have? Of course, the original character of a barn. That is the main attraction of a barn conversion. A barn features include timber cladding, old beams and beautiful stonework, which can bring a unique character to your new home after the work is finished.
If you can do it in the right way, then you will have a unique and beautiful property to sell in the future. You may need to introduce new materials but do it carefully.
Insulating Barn Conversion
A barn is meant to store agricultural things and not intended for living. Hence, they have not insulated property. One of the first things that you need is to insulate the barn according to the modern standards. Some people want to preserve the cladding, so they need to insulate the walls internally. There are various ways to do this, such as fitting breathable insulation such as sheep wool.
Furthermore, if you want to keep the vaulted ceilings too, then you need to fit the insulation between rafters. You also need to dig the floor to install insulation boards.
Utilities and Services
It is usual for the barns not to have water, gas, drainage, and electricity. Hence, you will need these connections for the conversion, just like other house extensions. Get quotes from the utility suppliers to get an estimate of the cost. A rough estimate is that it can add up £1000 to your budget.
Barn Conversion Heating
Most of the experts recommend underfloor heating for barns. Because it is a great way to keep the living space warm, it also means that you do not need to attach radiators to the walls. It can get cold in the UK, so it is better to have an efficient heating system for the conversion.
Natural Light
Most of the barns in the country have large openings enough to satisfy demands of brightness. It also means that you do not need to puncture the structure for windows—however, some of the people like modern roof lights in the property. Well, you have the opportunity to convert the barn in the way you like. As far as natural light concerns, there is enough room for that.






