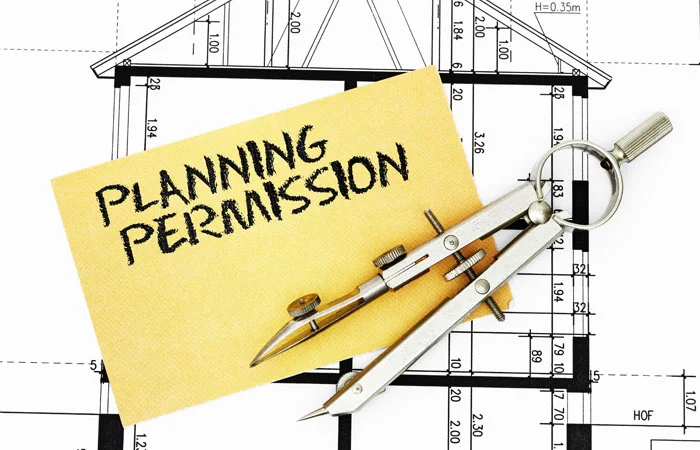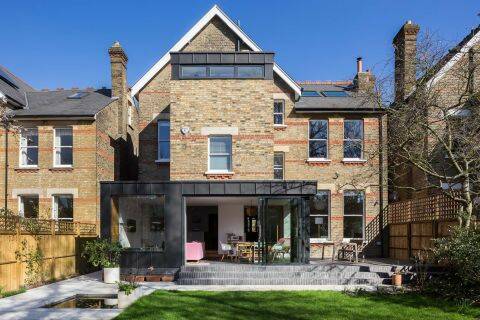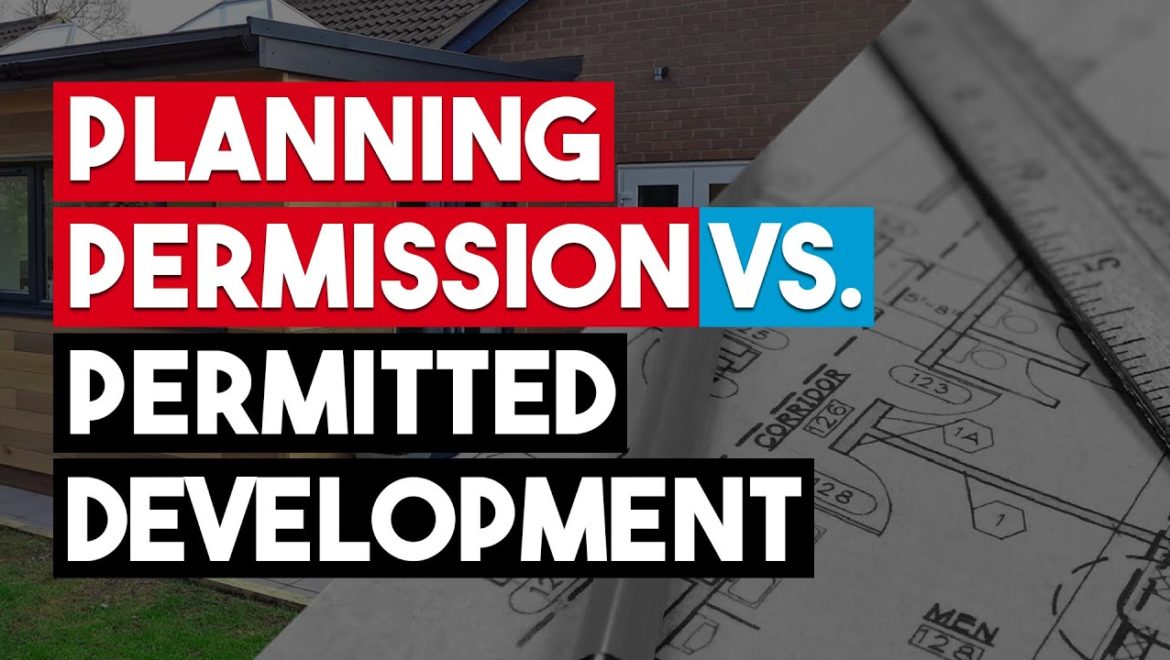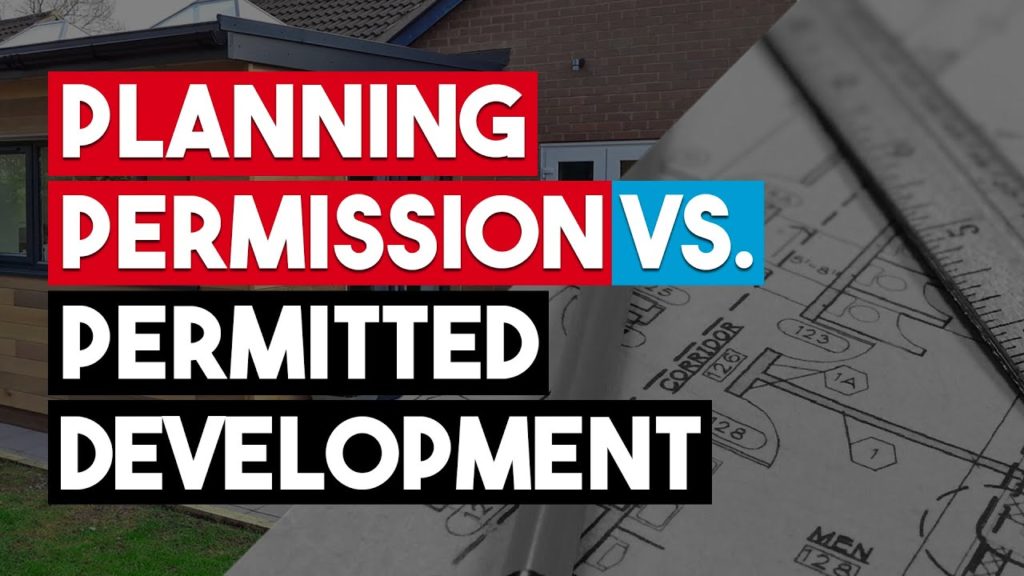Permitted Development Rights: What You Can Build Without Planning Permission
Navigating the world of construction and property development can be a complex and bureaucratic process. Often requiring numerous permits and approvals. However, there’s a significant exception to this rule in the form of “permitted development rights.” These rights offer property owners a certain level of flexibility when it comes to making changes or extensions to their homes or other structures without the need for full planning permission. In this blog, we’ll explore the concept of permitted development rights and highlight the types of projects that can be undertaken under this category. Making the construction process smoother and more accessible.
Understanding Permitted Development Rights
Permitted development rights are a set of planning permissions that automatically apply to various types of development work. These rights exist to streamline the planning process for minor building projects. Allowing property owners to make alterations or extensions without the need to go through the lengthy, costly, and often uncertain process of obtaining full planning permission. The idea behind permitted development rights is to empower property owners to make improvements to their homes and properties, while still maintaining a degree of control and regulation to protect the surrounding environment.
Types of Projects Covered by Permitted Development Rights
- Home Extensions
One of the most common uses of permitted development rights is for home extensions. Depending on your property type and location, you can often add extra space to your home without seeking full planning permission. However, there are limitations on the size and design of these extensions. And it’s crucial to adhere to the guidelines set by your local planning authority.
- Loft Conversions
Converting your loft space into a functional living area, such as an extra bedroom or office, can usually be done under permitted development rights. Again, there are specific rules to follow regarding the volume and design of the conversion. So, it’s essential to consult your local planning authority for guidance.
- Outbuildings
Building small detached structures like garden sheds, garages, or home offices is often covered by permitted development rights. However, the size, location, and purpose of these structures must comply with local regulations.
- Conservatories
Adding a conservatory to your property can be done without full planning permission in most cases. There are rules about size, design, and location that must be followed, and consulting your local authority is advisable.
- Changes to the Exterior
Making cosmetic changes to the exterior of your property. Such as re-roofing, re-rendering, or installing new windows and doors, can usually be done under permitted development rights. However, the design and materials must align with local regulations.
- Change of Use
In some instances, you may be able to change the use of a building without full planning permission. Such as converting a commercial property into a residential one. However, this depends on various factors, including the location and intended use.
It’s essential to note that the specific rules and regulations regarding permitted development rights can vary depending on your location, the type of property you own, and other factors. Therefore, it’s crucial to consult with your local planning authority or a professional architect or builder to ensure you’re within the legal parameters.
Conclusion
Permitted development rights provide property owners with a valuable opportunity to make improvements and alterations to their homes and properties without the need for full planning permission. By adhering to the guidelines and regulations set by your local planning authority, you can undertake various projects, such as home extensions, loft conversions, and the construction of outbuildings, while maintaining the character and integrity of your neighborhood. Understanding and utilizing these rights can save you time, money, and unnecessary bureaucracy in your construction endeavors. However, always consult with experts to ensure compliance with the rules and regulations applicable to your specific situation.











