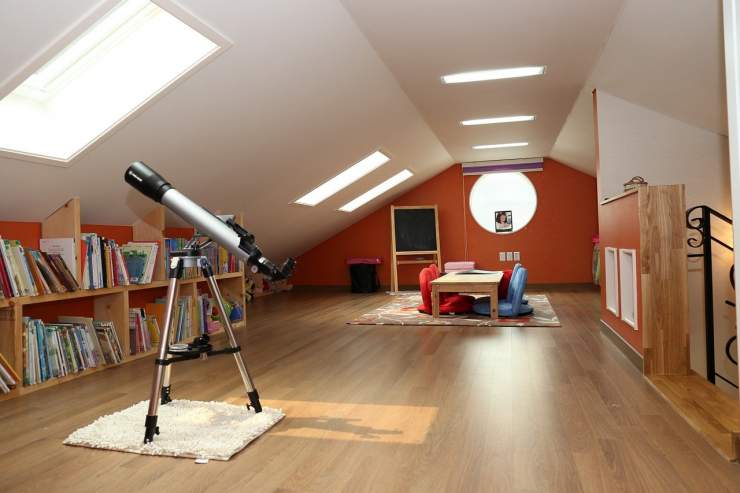
Attic Conversions: Things Homeowners Should Know
So, you want more livable space in your home. Well, do not worry as we got you covered. Moving house is not easy especially when you have emotional ties with your home. Attic conversions are one of the ways for homeowners to increase living space. The attic is not like a basement where you have major appliances. Furthermore, it is a quiet place in the home which makes it suitable for a room. You can use this space for many different purposes such as TV rooms, home offices, bedrooms, and TV rooms.
Before you start converting the attic, there are certain things that you need. Depending on the municipality, these requirements can vary.
Attic Conversions
We cannot cover every building code in the article. You can discuss these things with your architectural service providers, contractors, and local council. In this article, we are going to cover some important codes that affect most of the attic conversions projects.
Area of Your Attic
The area of an attic must justify the same requirements that govern a room in the rest of the house. To convert it into a room, an attic should have at least 7 square meters. Furthermore, the ceiling height must be at least 2.4 m.
Openable Area and Windows
The openable area must not exceed 8% of the total usable floor area. So, let’s say your attic has 100 square meters. Then the area for windows must not exceed 8% of 100 square meters (8 square meters).
Ceiling Height
For attic conversions, you must have enough ceiling height. In the UK, the ceiling height must be 2.4 m or higher for you to convert it under the permitted development rights.
Heating for Attic Conversions
As you are going to convert the attic into a livable space, so it is important to maintain a steady temperature. You need to check your heating system, normally, homeowners do not need to extend the heating system. Although, they need to make sure that the roof and walls are insulated properly.
Safe staircase
One of the challenging thing in attic conversions projects is access. Most of the attics are not designed to be lived in as their main purpose is storage. Most of the houses have pull-down stairs for access. But if you want to convert the attic, then you must have 36 inches wide stairs.
Your existing stairs may not conform to the requirements. That is why; we will recommend you to discuss with the local authorities before moving forwards. Furthermore, your attic must have an emergency exit. You can visit the government website for more information.
We know that stairs can take lots of space in the house. It is one of the important things and hence we have covered in another article. You can check it for more guidance.





