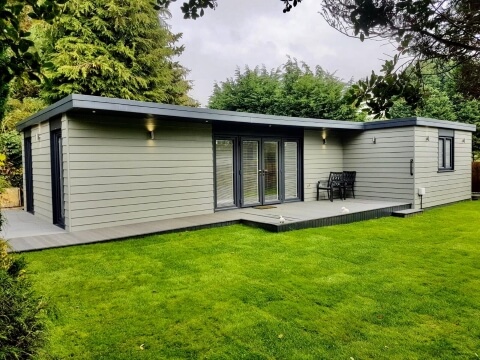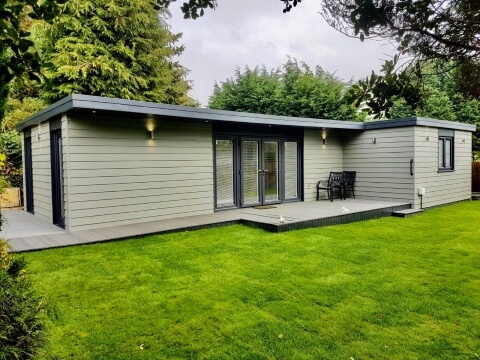
Will you need planning to build an annex?
What are annexes used for?
An annex is a self-contained living space, usually including a kitchen, bathroom and bedroom. They are used because they provide more living space in a home. They can be built as an attached extension to your home or built as a separate building.
What is the difference between and annex and an extension?
An annex requires there to be at least 50cm of space between the boundary and the building. Whereas, an extension can be built closer to the boundary, when attached to the main building. In addition, even if the building is self-contained, if it’s attached to the main house, it will be classed as an extension.
Will you need planning permission?
Just like any building work, you do need planning permission before you start building your annex. You would either need planning permission or a lawful development certificate from your local planning authority.
If the building is considered to be a separate dwelling, you will need to apply for planning permission.
If you are converting an outbuilding into an annex, you would not require planning permission. You would just need to apply for a change of use.
Do annexes add value to your property?
Recent information from checkatrade reveals that on average, and annex will raise the value of your property by 20-30%.
Where can I place my annex?
If you are building a separate annex or as an extension, planning authorities usually insist on it being as close to the main house as possible. You also need to factor in amenities: electricity; water and sewerage, as these will also define your location.
Can you turn your garage into an annex?
Yes, you can turn your garage or other outbuildings into an annexe space. However, it is best to consult an architect as the building will need to be updated to adhere to the building regulations for a habitable building.






