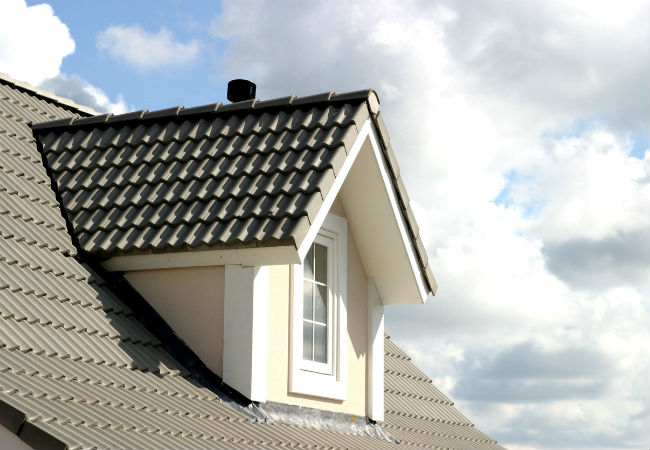
Things To Know Before Getting A Dormer Extension
A dormer is a staple to a lot of people when it comes to a loft conversion however, it isn’t to everyone’s taste. Although, they play a really important role in creating more space on the inside, and add a little more character to the outside.
What is a dormer?
A dormer is a roofed structure, often containing a window, that projects vertically beyond the plane of a pitched roof. There are many various types and shapes of roof dormers. It can be large or small, have a pitched or flat roof depending on the planning permission.
The function of a loft dormer is to create daylight and headroom in a sloping roof space. Once you have one installed the space below the pitched roof can be used. This means that the space can be transformed into a new bedroom, bathroom, or living area.
Many people are not a fan of dormers because they don’t always look as good on the outside as they do on the inside. But if they are designed well, and by a good architect then they are a great contribution to the roof.
Some of the different types are:
- Gable fronted – The most common type. It has a pitched roof of two sloping planes, supported by an outward face.
- Hip roof dormer – It has a roof composed of three sloping planes that rise from each side of the frame.
- Flat roof dormer – The roof of this is a single flat plane approximately horizontal.
- Shed dormer – This also has a flat plane roof, but it is sloped in the same direction as the principal roof.
- Lucarne – A dormer on the slope of a gothic spire, usually slender and gable fronted.

Will you need planning permission for a dormer extension?
Planning permission is often not required however, whether or not you need planning permission will depend on these factors:
- The size
- What type of house you live in
- Where you live in the UK
If you are within the permitted development rights, you can go ahead without planning permission.
History of dormers –
The word dormer comes from the middle French, meaning “sleeping room”, as dormers provided light and space to attic-level bedrooms. Dormer windows were popularised by French architect Francois Mansart (1598 – 1666), who used dormers extensively in the mansard roofs he designed for 17th century Paris. Although, the first dormer window appeared in residential roofs in 16th century Britain.

The Prices –
Dormer window prices can vary massively per specialist. The average price is between £2250 – £3600. Whereas, a dormer loft conversion in the UK can cost anything upwards of £20,000 or around £500 – £600-meter square. And depending on what you would like to include the prices will increase. For example, the cost for a master bedroom with an ensuite will sit around £35,000 – £45,000. Dormers have an average return on investment value of 60 –70%.
How long do they take to build?
Determined by the overall size and roof work requirements, a dormer loft conversion may take four to six weeks to complete. A hip to gable end conversion may also take up to 6 weeks.
Depending on the workmanship and degree of weathering the roof gets the average longevity of one is 25 years.





