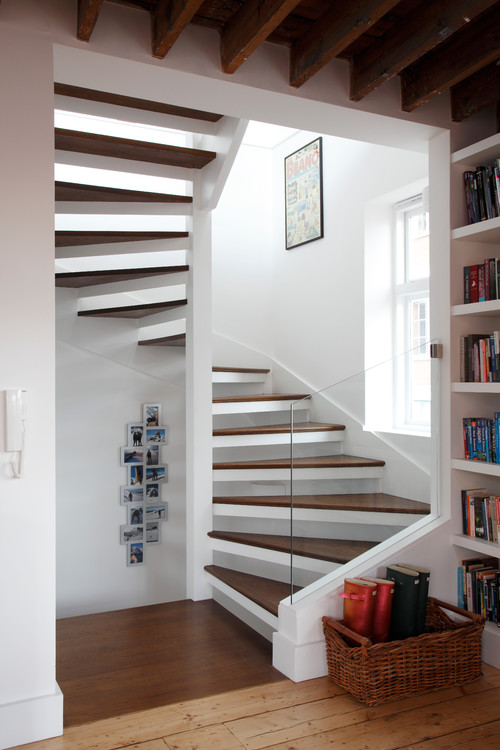
The ultimate guide to loft conversion stairs
Loft conversion stairs are tricky to get right, and they can make or break your project. Here’s what you need to know about ensuring that the stairs comply with regulations.
Where should the stairs be located?
The most ideal situation would be that you place the new stairs above the existing stairs for the most space-efficient solution. By doing that, it helps the new stairs feel like they were part of the original home.
Make sure you have enough head height for your stairs –
Making sure that there is enough head height is probably the most important thing because it may be impossible to get permission to build. This is why it is important to get a good architect and make sure that problems on the drawings are spotted early. If you don’t realise this mistake it can lead to major problems and an angry homeowner.
To follow building regulation rules, you must have a minimum 2m head height to get permission for this type of project. This is to follow the health and safety rules of the building regs. You need to make sure that there is no room for risk of falling and injury.
What to do if you don’t have enough head height?
Finding a new place to put a staircase can be very tricky. It may be necessary to locate the stairs to a more central location under the roof’s highest point. However, you may have issues with this because there might be a bedroom or a landing in the way.
Experienced architects will know some type of solution to not having enough headroom. You can create extra headroom by:
- Extending the roof with a dormer window
- Installing a roof window that adds extra head room
- You can also change the roof shape although it is a process
Regulations for a loft conversion staircase –
To be able to create a loft conversion you must comply with building regulations. The regulations for a loft staircase are:
- The staircase must be in place to provide safe access to and from the loft.
- The minimum head room height is 1.9m
- Hand rails must be provided
- Must have a maximum steepness pitch of 42 degrees
- All risers must be equal
How much will it cost to put stairs in the loft?
The total average price for a loft staircase is around £2,000 – £9000. However, if you would like custom-built stairs, you’ll be looking at around £5,000 – £10,000.






