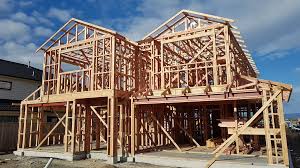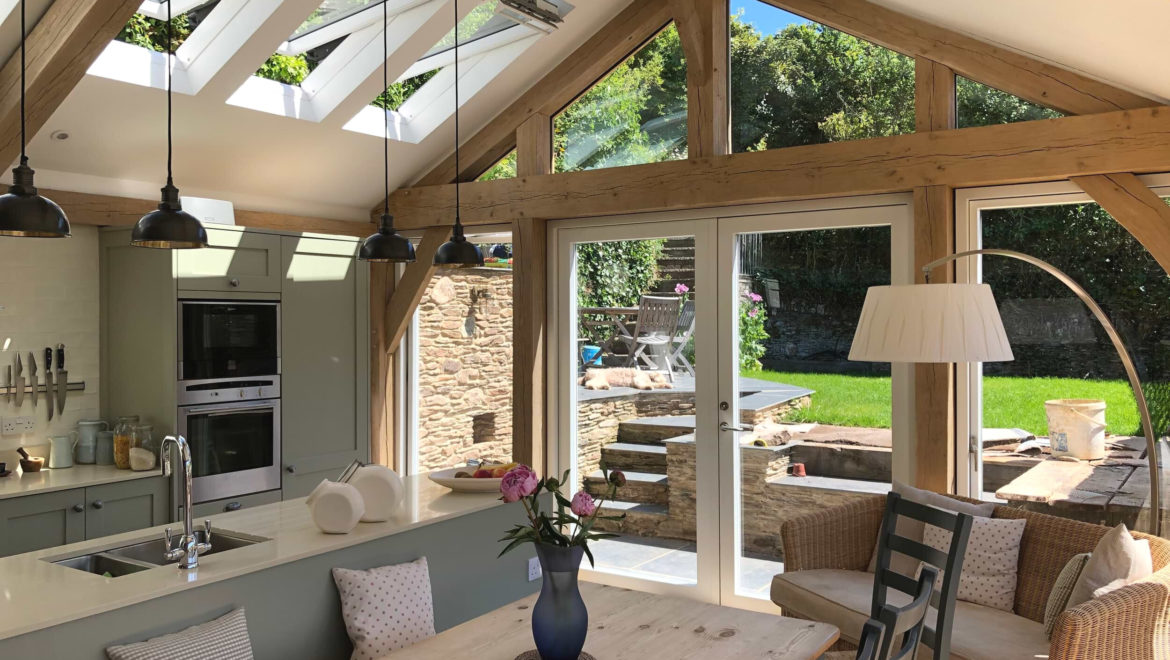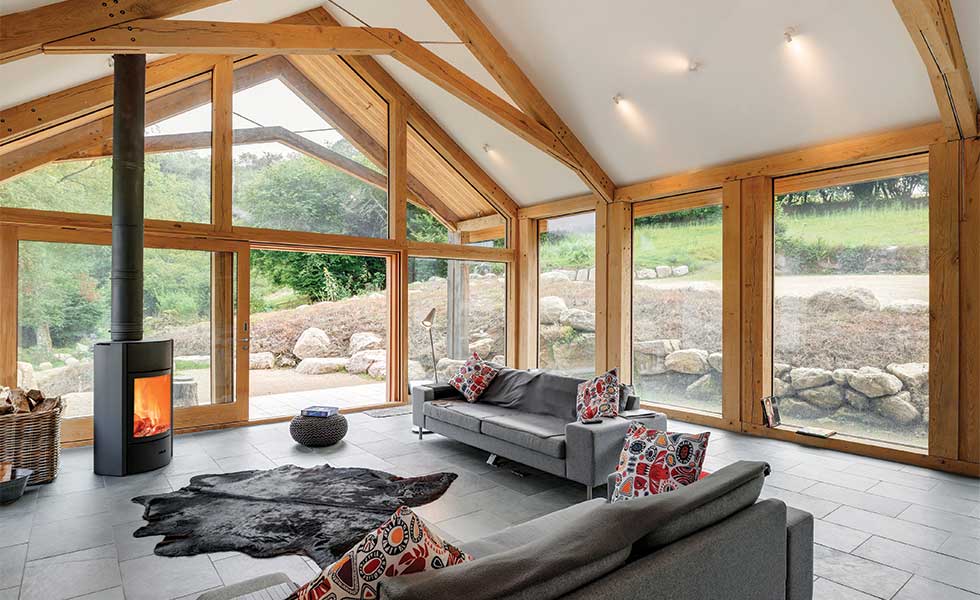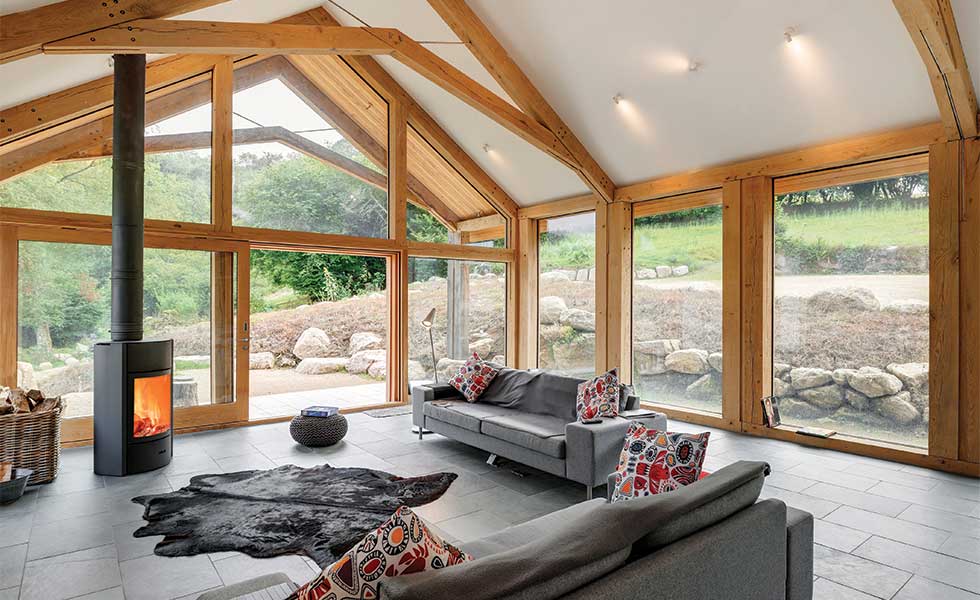Timber Construction in the UK: Embracing Sustainable Solutions
Timber construction has emerged as a popular choice for builders and architects in the United Kingdom. As it offers numerous benefits ranging from sustainability and energy efficiency to aesthetic appeal and versatility. This blog post explores the growing trend of timber construction in the UK, highlighting its advantages, prominent projects, regulations, and the future outlook for this eco-friendly building method.
The Sustainability Advantage:
Timber construction stands out as an environmentally friendly alternative to traditional building materials like concrete and steel. Timber is a renewable resource that can be responsibly harvested and replenished, reducing the carbon footprint associated with building. It also stores carbon dioxide, helping to mitigate climate change. The UK government and various industry bodies are actively promoting sustainable building practices, making timber an attractive choice for meeting green building standards.
Energy Efficiency and Thermal Performance:
Timber possesses excellent thermal insulation properties, leading to reduced energy consumption and lower heating bills. Timber structures can be designed to minimize thermal bridging and achieve high levels of airtightness, ensuring optimal energy efficiency. This advantage aligns with the UK’s focus on reducing carbon emissions and improving energy performance in buildings.
Aesthetics and Design Versatility:
Timber construction offers architects and designers endless possibilities in terms of aesthetics and design flexibility. From traditional timber-framed buildings to contemporary timber-clad structures, timber can complement any architectural style. It can be used for both load-bearing structures and decorative elements, creating visually appealing and unique spaces.
Regulations and Standards:
The use of timber in construction is governed by several regulations and standards in the UK. Building regulations, provide guidelines for the structural performance, fire safety, and durability of timber structures. The British Standards Institution (BSI) has also developed standards specific to timber construction. Including BS EN 1995 (Eurocode 5), which covers the design of timber structures.
In addition to building regulations, various certification schemes and voluntary standards promote sustainable timber sourcing and responsible forest management. These include the Forest Stewardship Council (FSC) and the Program for the Endorsement of Forest Certification (PEFC). These certifications ensure that timber used in projects comes from well-managed forests and supports sustainable practices.
The Future of Timber Construction in the UK:
The future of timber construction in the UK looks promising, with growing awareness of the environmental benefits and advancements in wood technology. Architects, engineers, and builders are increasingly incorporating timber into their designs to meet sustainability targets and reduce the carbon footprint of buildings.
The UK government’s commitment to achieving net-zero carbon emissions by 2050 and its focus on sustainable building practices further supports the growth of this type of build. Initiatives such as the Timber Innovation Fund and the Future Homes Standard are encouraging the use of timber as a primary building material.
Conclusion:
Timber construction has gained significant traction in the UK due to its sustainability, energy efficiency, aesthetic appeal, and design versatility. As a renewable resource, timber aligns with the country’s environmental goals and regulations. Prominent timber construction projects in the UK showcase the beauty and strength of this building method. With the support of regulations, standards, and technological advancements, timber construction is poised to play an even more significant role in the future of sustainable building in the UK.









