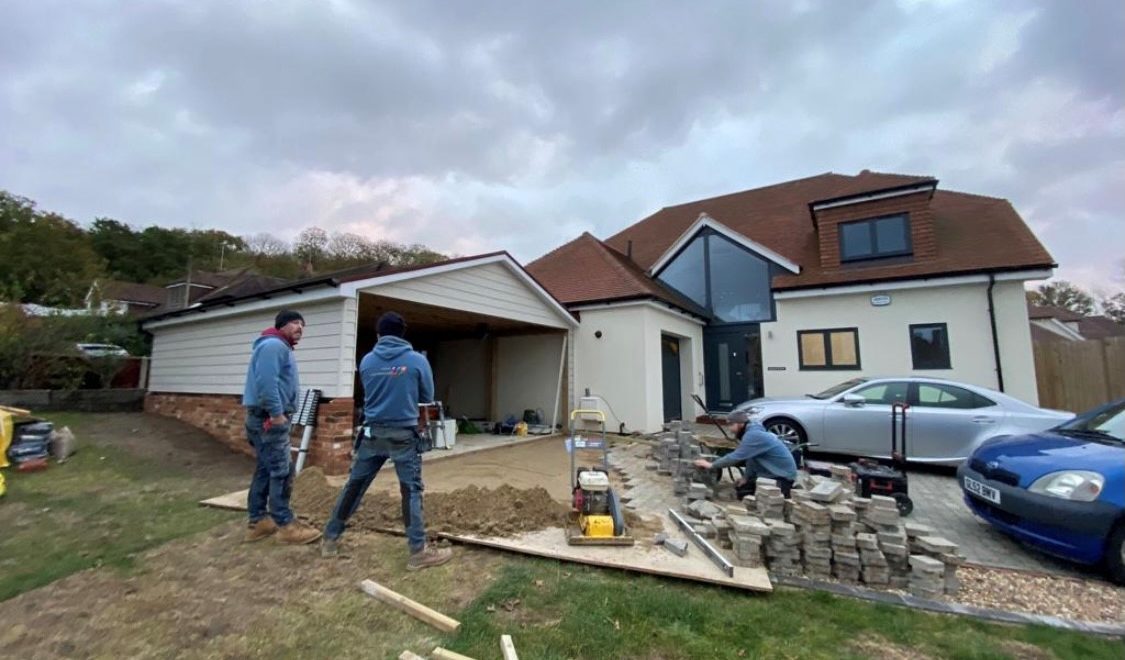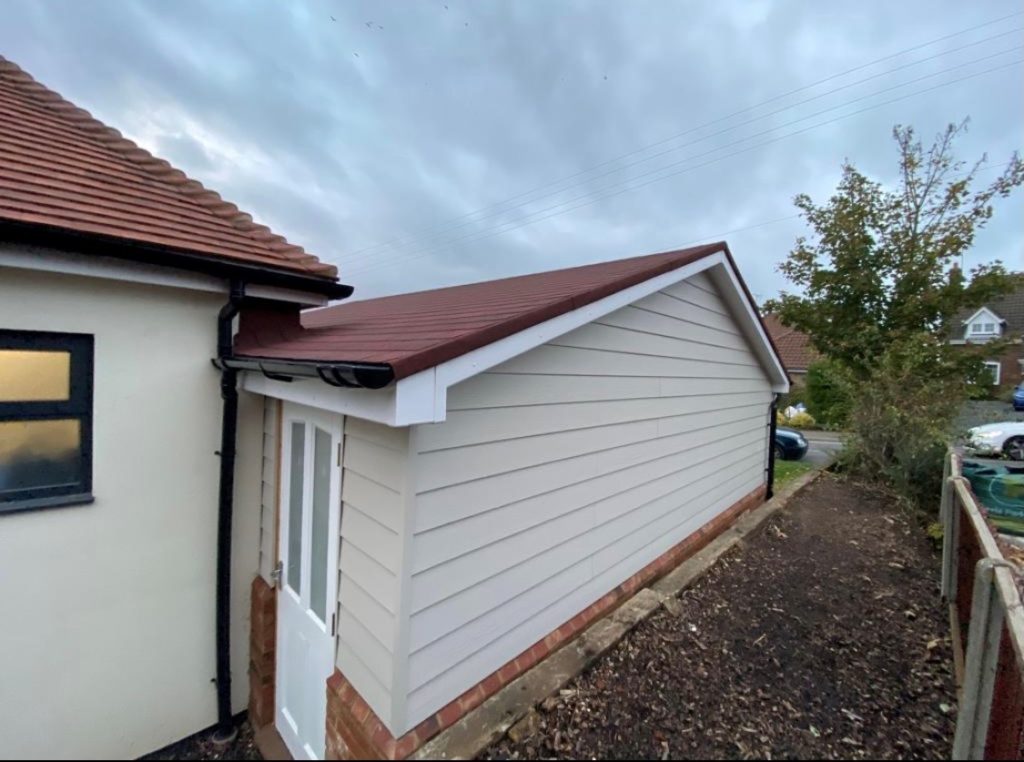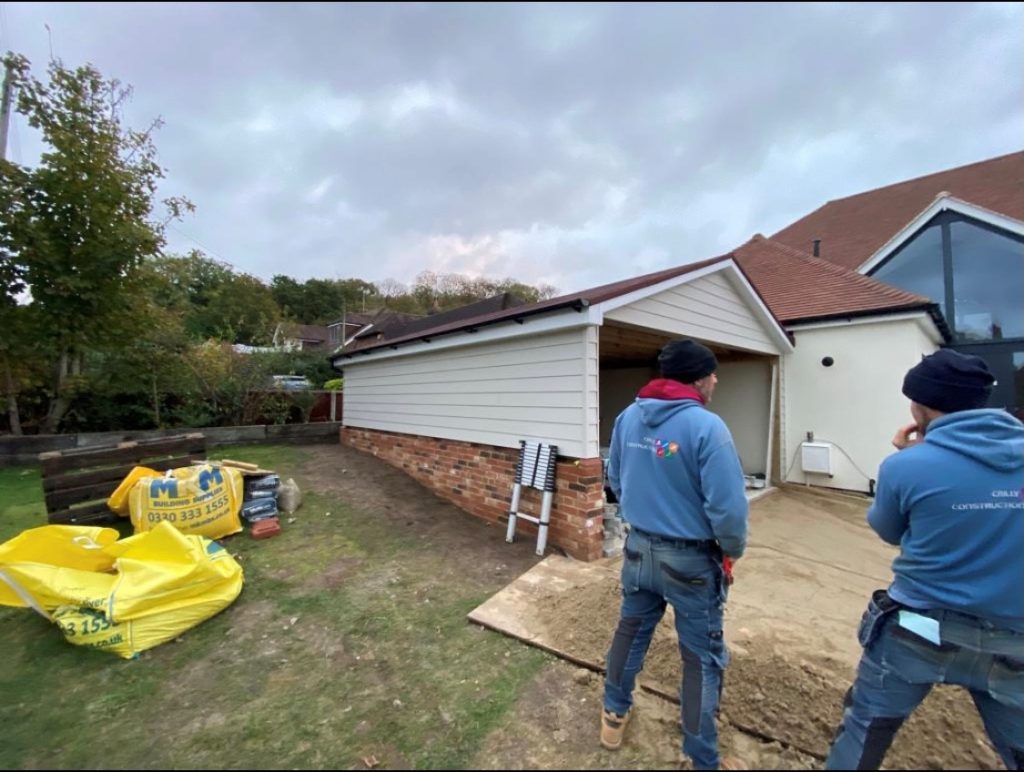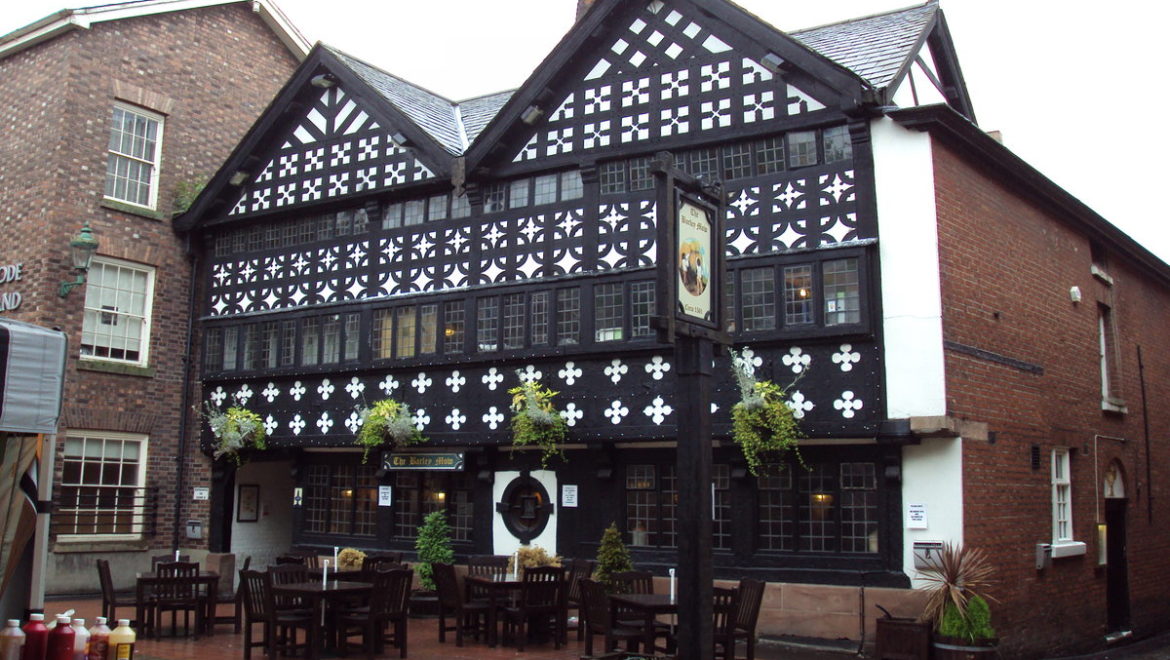The unique architecture of igloos
Firstly, an igloo is a house built out of snow. It is a sheltered construction, made from snow blocks and it generally look like a dome. They are perfect for extreme cold weather conditions. These unique buildings are mostly associated with the Inuit and Eskimo people from Alaska, Siberia, Canada, and Greenland.
How does insulation in an igloos work?
Igloos are built from compressed snow. Snow if a great insulator because snow if filled with miniature air pockets. While it looks solid, as much as 95% of snow is actually air trapped inside tiny crystals. Because the air can’t circulate very well inside the ice crystals, the heat gets trapped in there. The temperature outside could be as low as –45 degrees Celsius, and the temperate inside could rise to anything between –7 and 16 degrees Celsius when warmed by body heat alone.
The types of igloos –
There are 3 types of traditional igloos, of all different sizes and purposes. For example:
- The smallest of the three are usually constructed as temporary shelters. There are only used for one- or two-nights during hunting trips.
- The medium sized igloos were for semi-permanent, family houses. This was usually a single room dwelling that housed 1 or 2 families.
- The largest igloos were normally built-in groups of two. One of the buildings was a temporary structure built for special occasions, the other built nearby for living. These might have had up to five rooms and housed up to 20 people. A large igloo might have been constructed from several smaller igloos attached by their tunnels, giving common access to the outside. These were used to hold community feasts and traditional dances.
Igloos are often built with multi levels inside. The lower level, ideally near the door collects all of the cold air on the floor. While the middle level is for the fire and the upper level is for sleeping.
The building method –
The snow used to build an igloo must have enough structural strength to be cut and stacked appropriately. The best snow to use for this purpose is snow which has been blown by wind, which can serve to compact and interlock the ice crystals; snow that has settled gently to the ground in still weather is not useful.
Architecturally, the igloo is unique in that it is a dome that can be raised out of independent blocks leaning on each other and polished to fit without an additional supporting structure during construction. An igloo that is built correctly will support the weight of a person standing on the roof.
How are fires able to burn inside igloos?
while a central fire will always deliver some heat to the ice of the igloo, the ice of the igloo will also tend to lose heat to colder air outside. As long as the ice loses heat at least as fast as the fire delivers heat to it, the ice won’t become any warmer and it won’t melt.



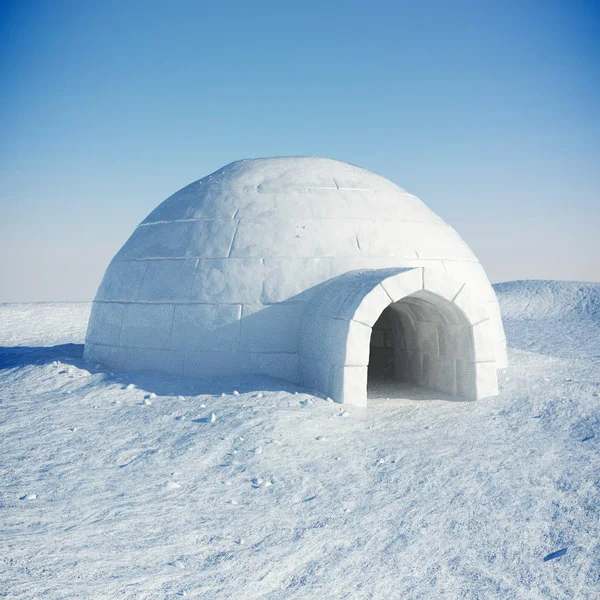
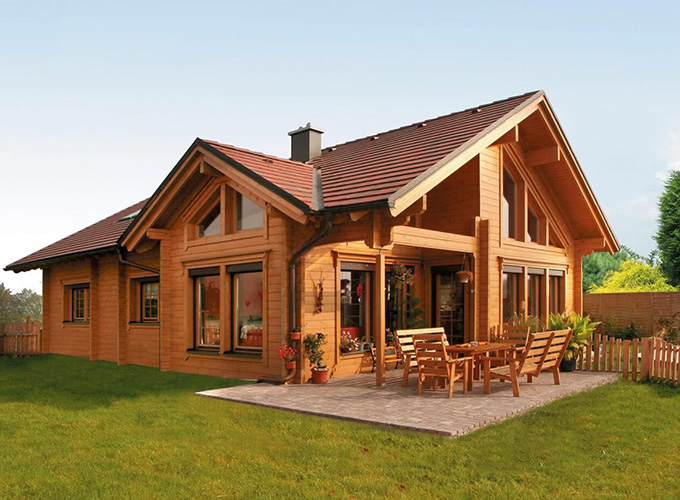
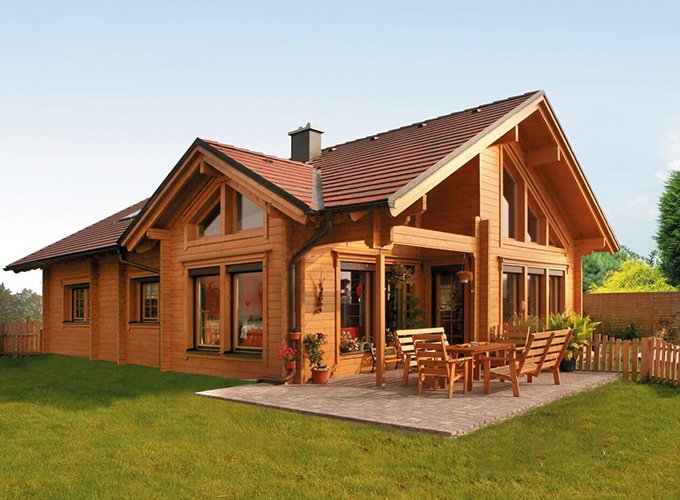
![Luxury modern concrete house in Trento [ Timelapse ] - YouTube](https://i.ytimg.com/vi/tBzFoyAU6AU/maxresdefault.jpg)


