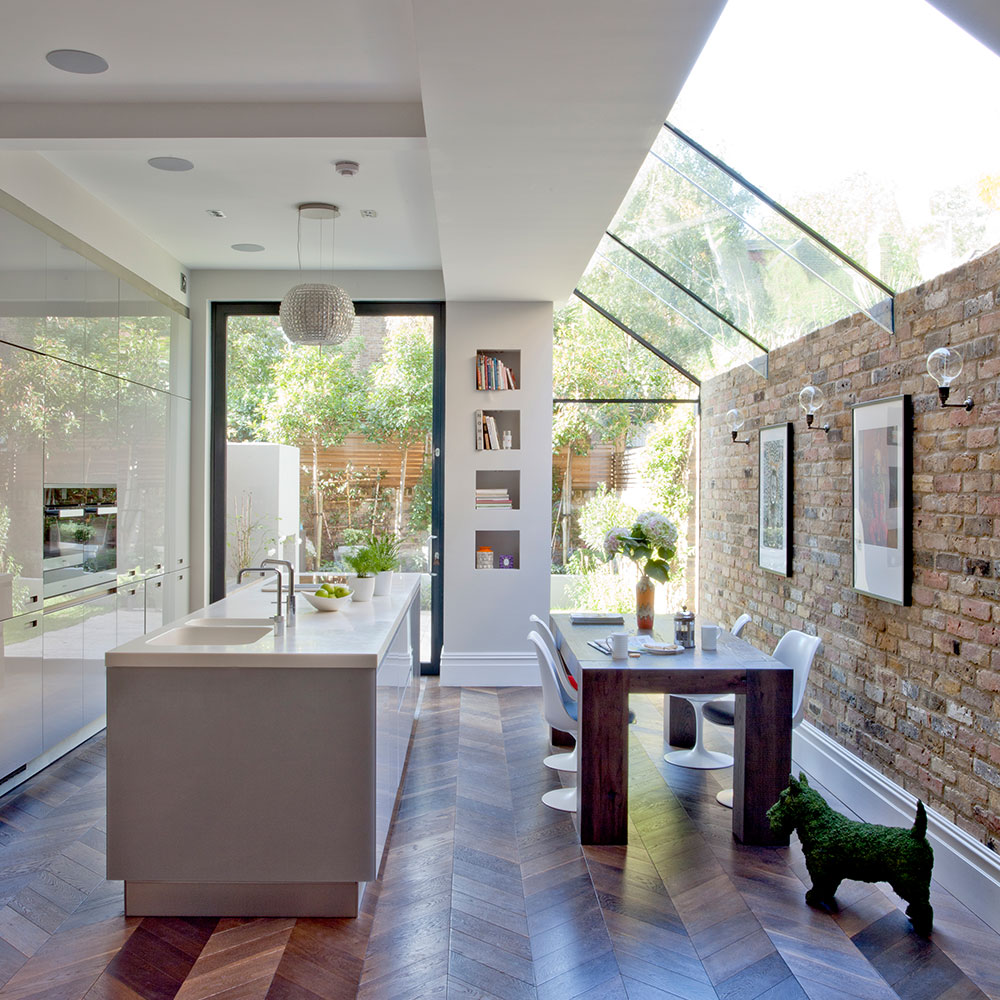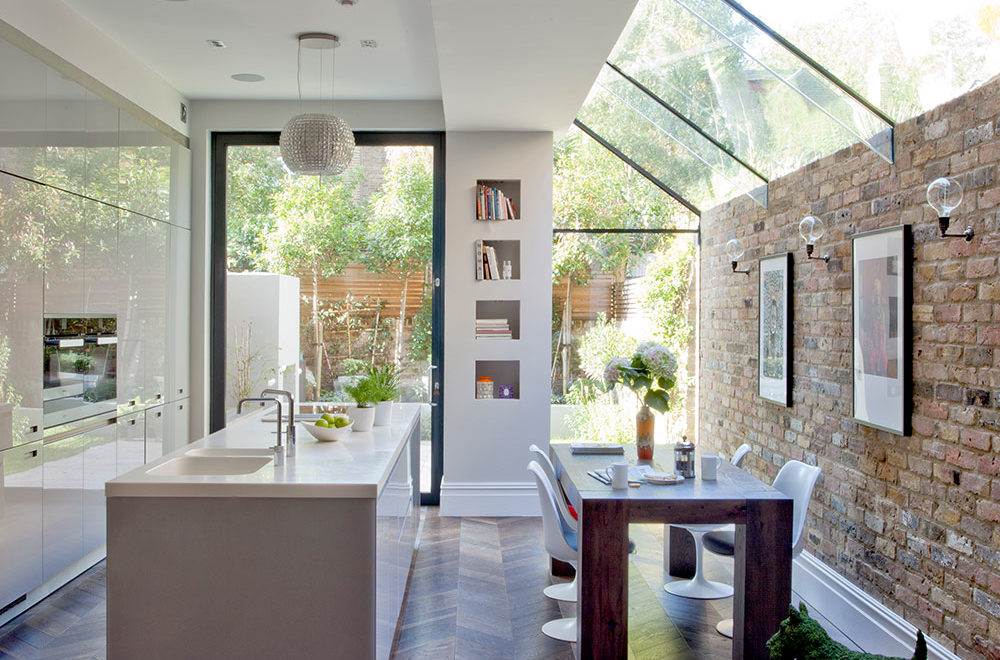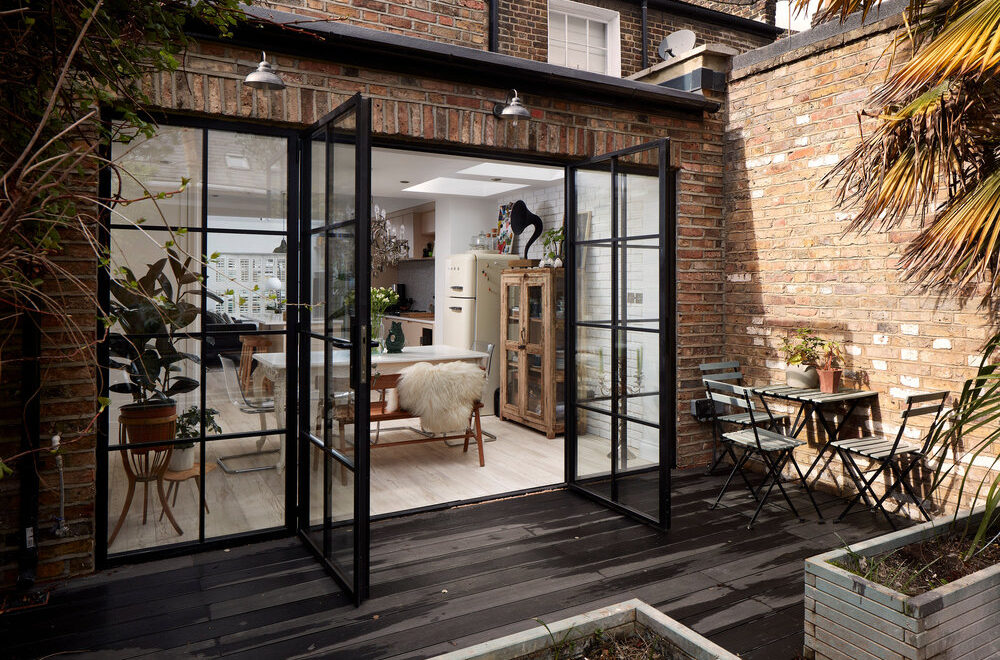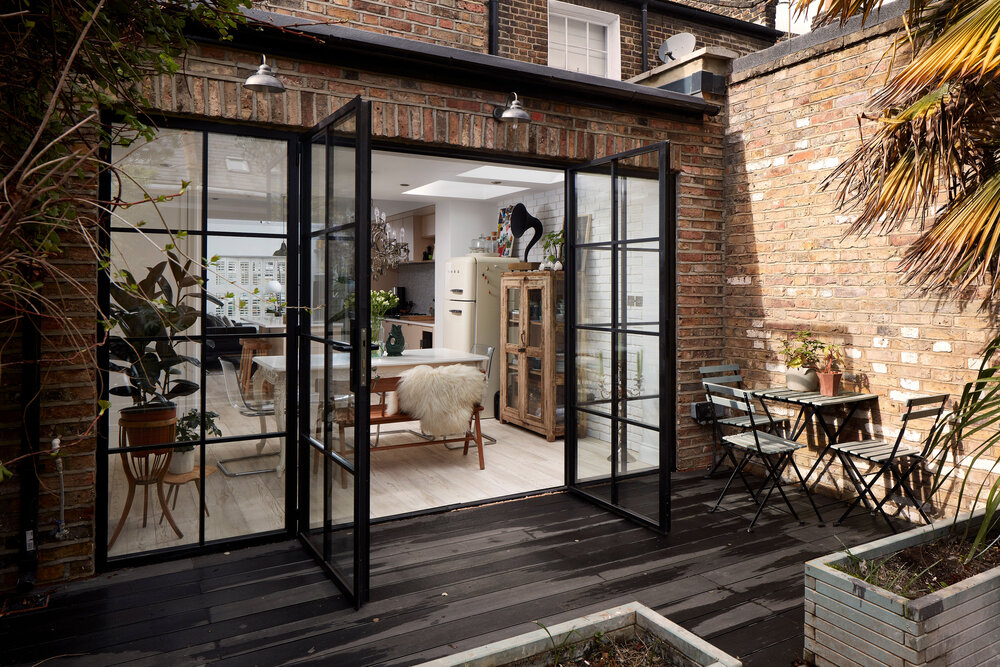An Informative Guide To Side Return Extension
For many homeowners, the pathway that runs alongside the ground floor area of the space (the side return area) is an unnecessary space. By building an extension onto it, you can make your home bigger and better.
What is a side return extension?
A side return extension is an infill of the passage to the rear and side of the property’s commonly between two houses. While rear extensions often result in a loss of garden space, the side return infill makes use of a typically disused part of the property.
Will you need planning for a side return extension?
If you own the property, then often times the extension can be built under permitted development. This means you won’t need planning permission. If you don’t apply for planning then your extension will need to meet these rules
- Single storey
- Be no more than 4m
- Be no wider than half the width of the original house
- If the extension is within two meters of a boundary, maximum eaves height should be no higher than 3m to be permitted development.
- Not exceed 50% of the total area of land around the original house. Sheds and outbuildings must be included when calculating the above 50% limit.
Before you start work you will need to notify the council who will then consult with your neighbours. The council will take any concerns or objections on board in relation to the impact of your extension on neighboring properties.
A common restriction as a result of this process is the need to limit the height of the wall on or next to the boundary wall, to reduce the impact of the loss of light. Permitted development rules allow boundary walls and fences to be erected up to 2m.
What structural work is involved?
- A new wall is built on either the boundary of you and your neighbours land, or just in your side of the boundary.
- A roof is added. You should consider a fully glazed design or one with a couple of skylights, so you get maximum natural light.
- The side wall to the existing rear room is either completely or partially knocked through. And a steel frame may need to be installed into the wall to support this new opening.
- A new floor is usually put in, level with the existing floor.
How much does a side return extension cost?
The cost of a side return extension depends on a couple of things such as the size, the quality, and the area. The prices in London can be a lot higher than in the rest of the UK.
But averagely the cost of this type of extension would be between £30,000 and £65,000. The cost per square meter also varies due to the same reasons. Outside of London, the cost is typically £1,500 to £2,400 per square meter. Whereas, in London, it can go up to £4,500 per square meter.
How long does it take to build?
Finally, it should take around 3 – 4 months to build your new extension. However, the project length could be longer if you need to get planning permission and if any delays happen.









