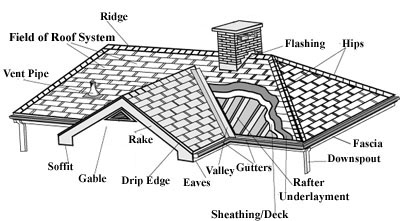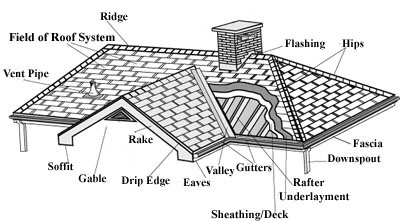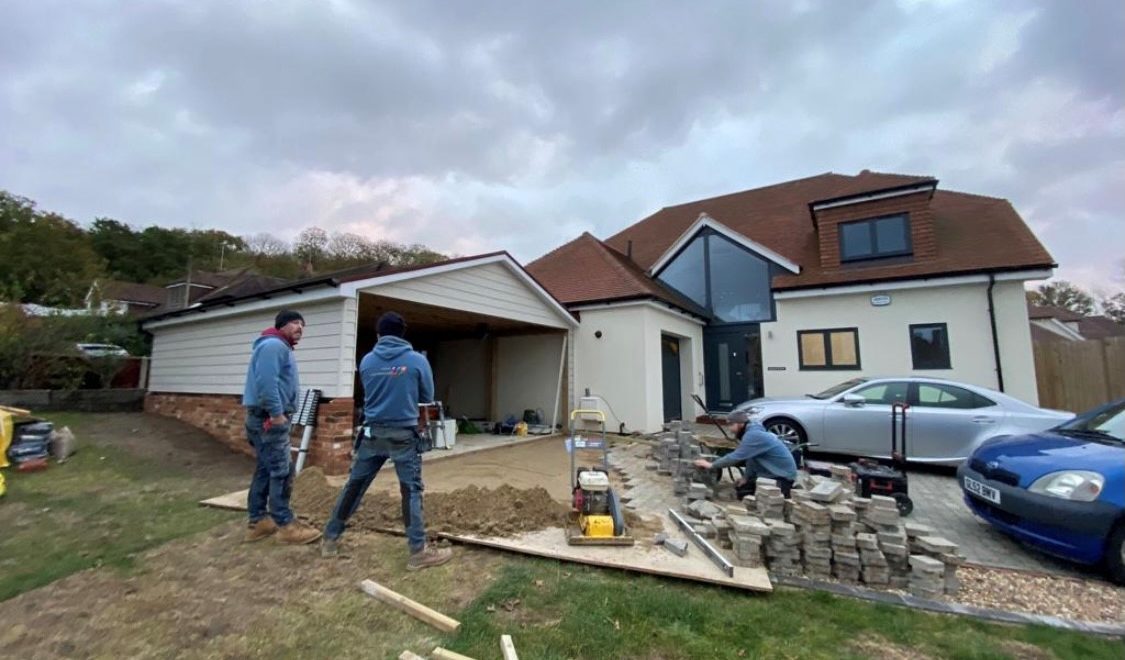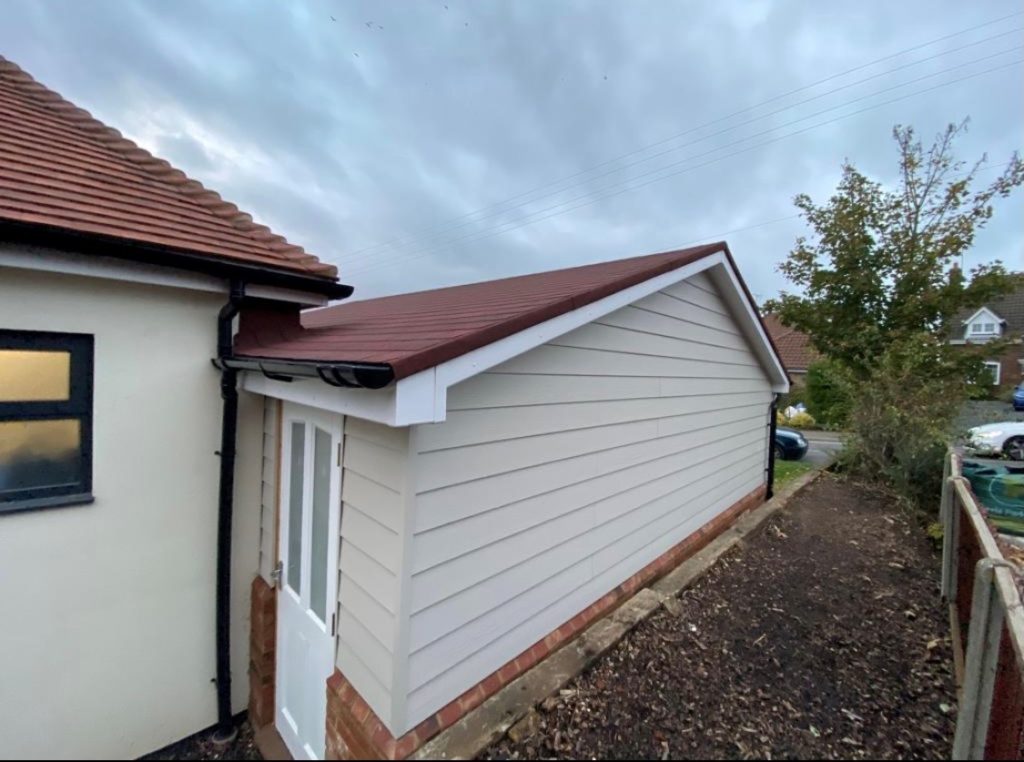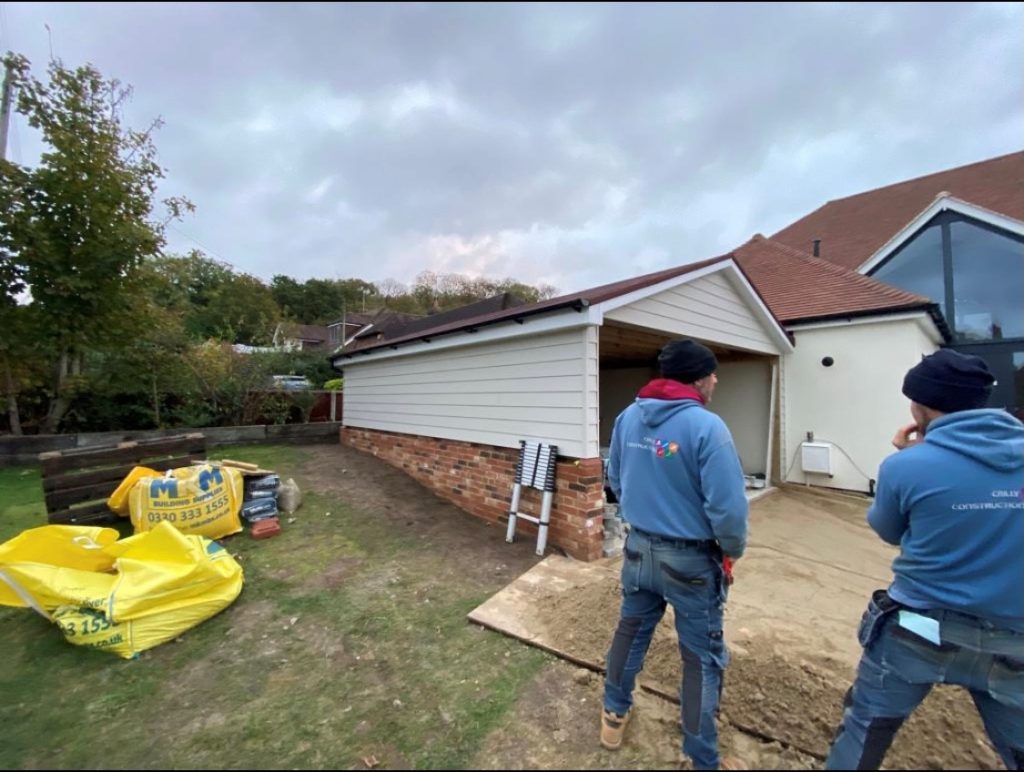Understanding All Of The Details Of A Roof
When it comes to the roof of your home, there are quite a few components. Here you can gain an understanding of all of the details that make up a roof.
What is a ridge?
Firstly, the ridge is defined as the highest point on a roof, often referred to as the peak. It is a horizontal line running the length of the roof where the two planes meet.
A ridge beam is a necessary structural member that carries half of the roof load and must be used when building roofs with slopes less than 3/12.
If you are thinking of installing a loft conversion, you must measure from the floor to the ridge height to see if you have a minimum head height of 2.2 m.
What is a hip?
A hip roof has no vertical ends. It is sloped on all sides, with the slopes meeting in a peak. The hip is the external angle at which adjacent sloping sides of a roof meets.
The hip provides the ideal protection from the weather, like heavy rain, snow, and high winds. This is because the sides are sloped towards the ground so the weather can slide off and makes the building more stable.
Rafters –
A rafter is a structural component that is used as a part of the construction. Typically, it runs from the ridge or hip of the roof to the wall plate of the external wall. Rafters contain two main outer beams which support the structure. In addition, they are usually laid side-by-side, providing a base to support roof decks and coverings.
Valley –
A valley is a gutter-like valley that runs between two sloped sections. They are used so that the rainwater has somewhere to escape.
Although just like gutters, valleys undergo a fair amount of wear over time. They can leak, rust, and get blocked up; however, the repairs are a common situation and easy to fix.
They are typically made of lead, concrete, or fiberglass. Although, aluminum is now growing in popularity, as a lightweight and rust-resistant alternative to older iron/ steel valleys.
Rakes –
The rake refers to the slanting edge of a gable roof at the end wall of the house. This f is most common in colder climates and consists of two sections sloping in opposite directions from the peak to allow for the best flow of water off the roof.
They are important because they help keep your roof dry and they serve the important function of preventing water from getting into the fascia.
Shingles –
Finally, shingles are coverings consisting of individual overlapping elements. These elements are typically flat, rectangular shapes laid in courses from the bottom edge of the roof up. With each course overlapping the joints below.
