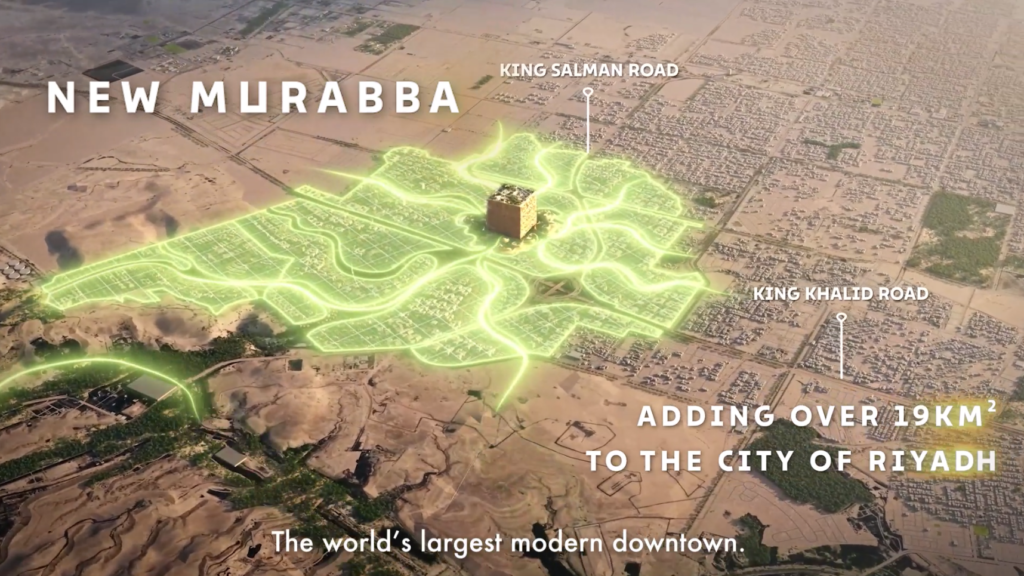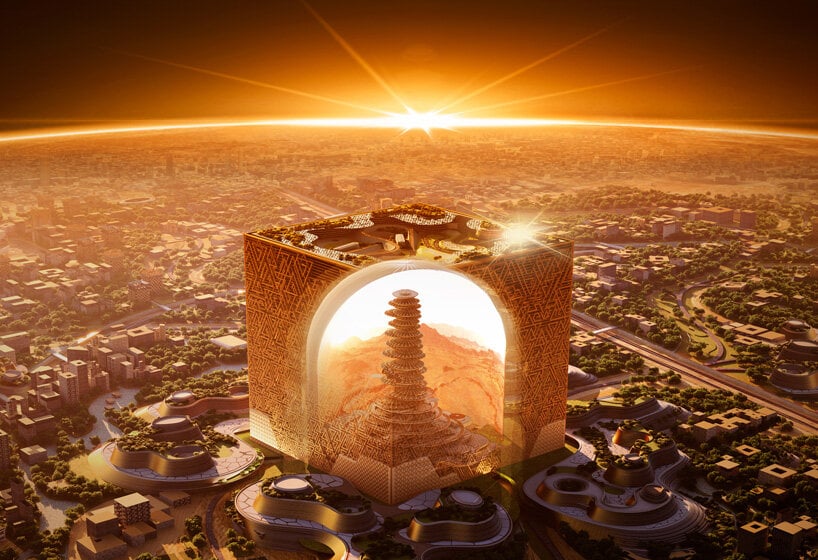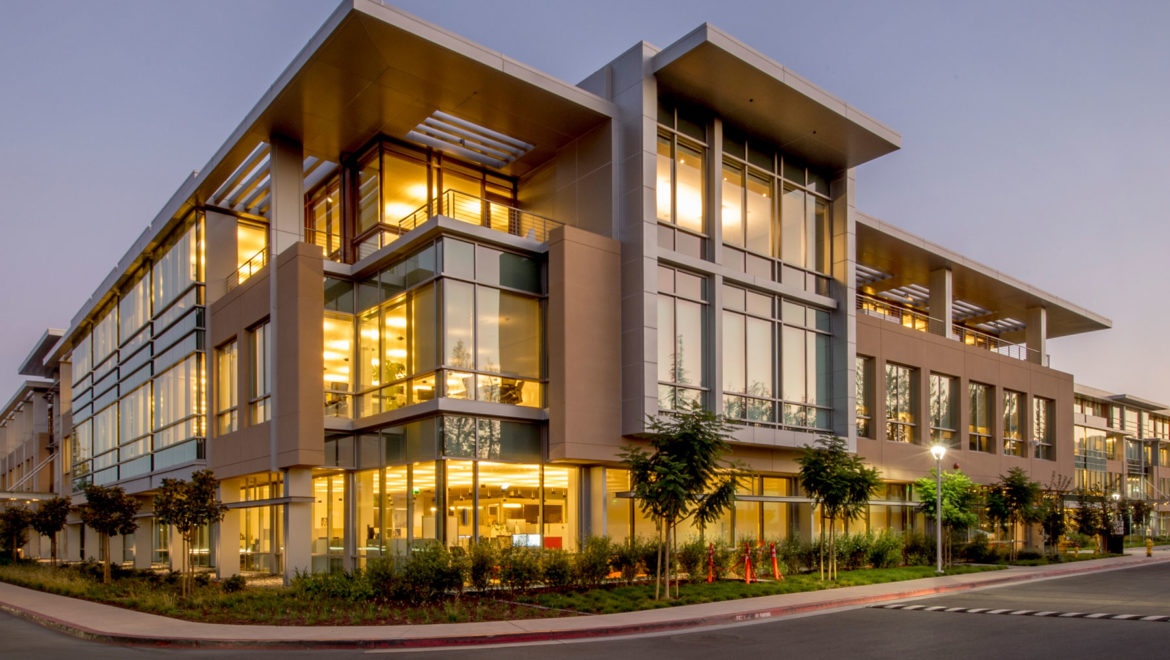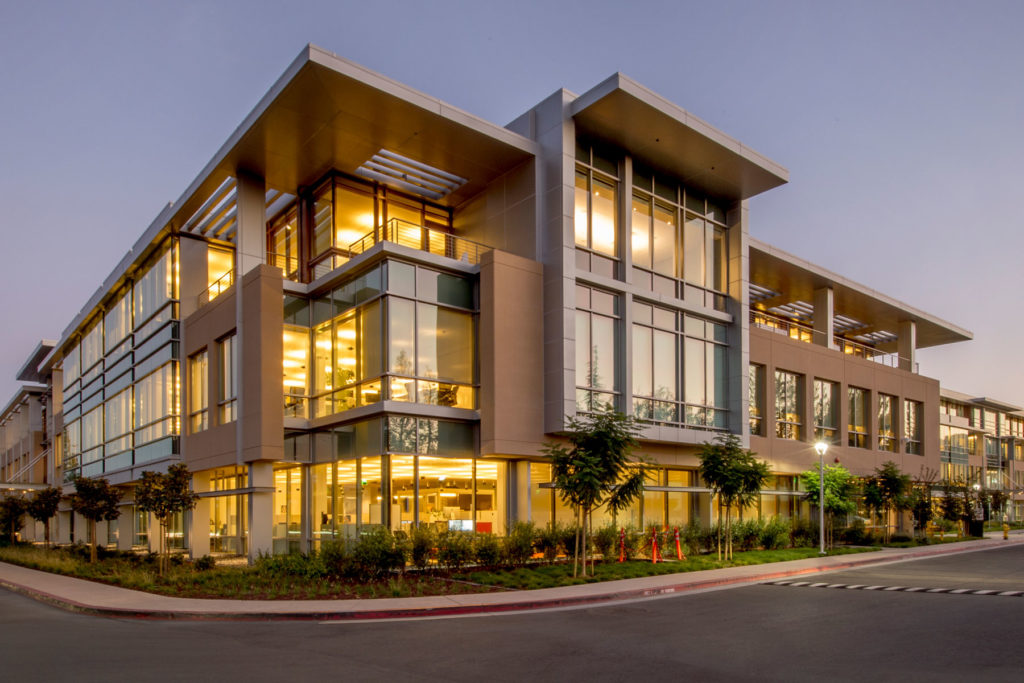New Murabba: Saudi Arabia’s latest mega project plans
About the New Murabba –
Riyadh will officially be the home to the world’s largest modern downtown. The New Murabba is reportedly the size of 20 empire state buildings.
Firstly, the crown prince announced on February 16th the launch of the New Murabba development company. The development will have over 80 entertainment and culture venues, walking trails, an immersive theatre, a new landmark called The Mukaab, “ever-changing, immersive worlds”, and a museum.
The size of the project –
So, the downtown is scheduled to be completed by 2030. The project will cover an area of 19 square kilometres and will have over 25 million square meters of floor area.
New Murabba will accommodate over 100,000 residential units and 9,000 hotel rooms. Additionally, over 300,000 jobs will become available. Furthermore, there will be 1.4 million square meters of office space and 980,000 square meters of retails space.
The Mukaab –
Located at the heart of the futuristic city lies The Mukaab. Which will be one of the largest built structures in world.
The skyscraper will be 400 metres high, 400 metres long, and 400 metres wide, and will be an immersive destination brought to life by digital and virtual technology.
The exterior of the structure will feature a delicately carved geometric pattern as a tribute to the kingdom’s Islamic history. In addition the Mukaab is inspired by modern Najdi architecture.
Also, holographics will also play a key role at the site, allowing visitors to immerse themselves in various environments.
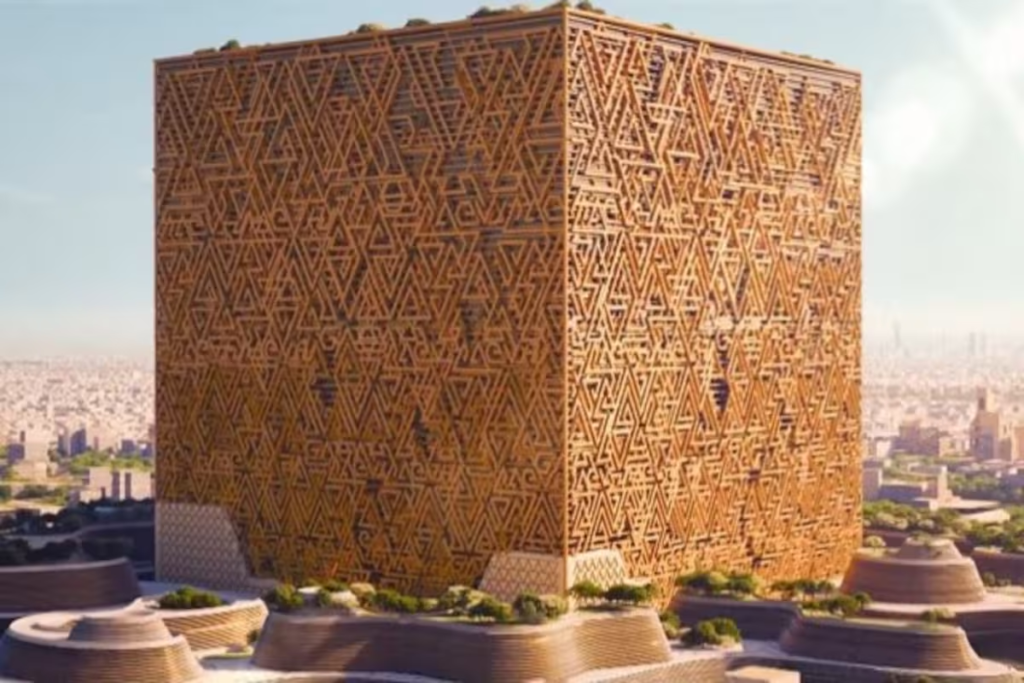
Will this project help the economy?
The crown prince Bin Salman has been trying to remake the country’s economy in a bid to bring in outside industry. Also, diversifying the country’s economy so that it is not so reliant on oil seems like a pretty common-sense idea, given that the world is slowly transitioning to renewables.
Here are some pictures of the New Murabba –

