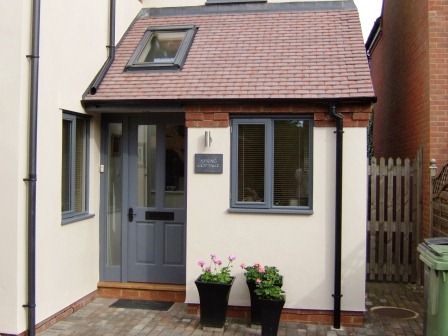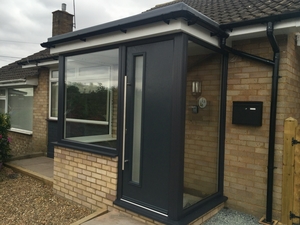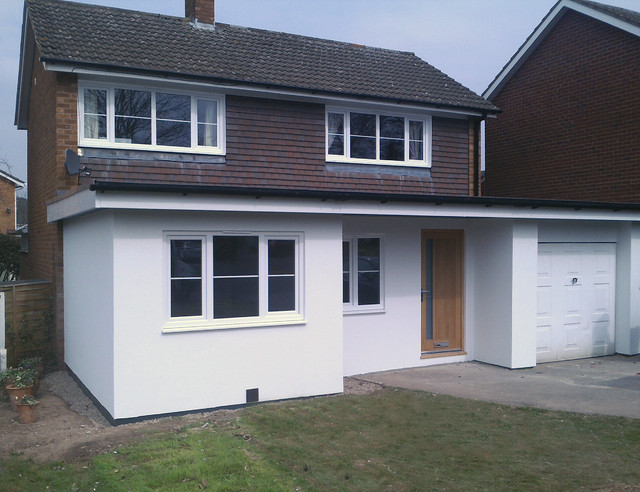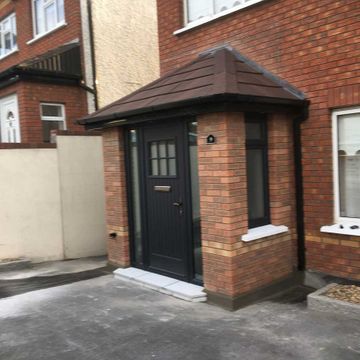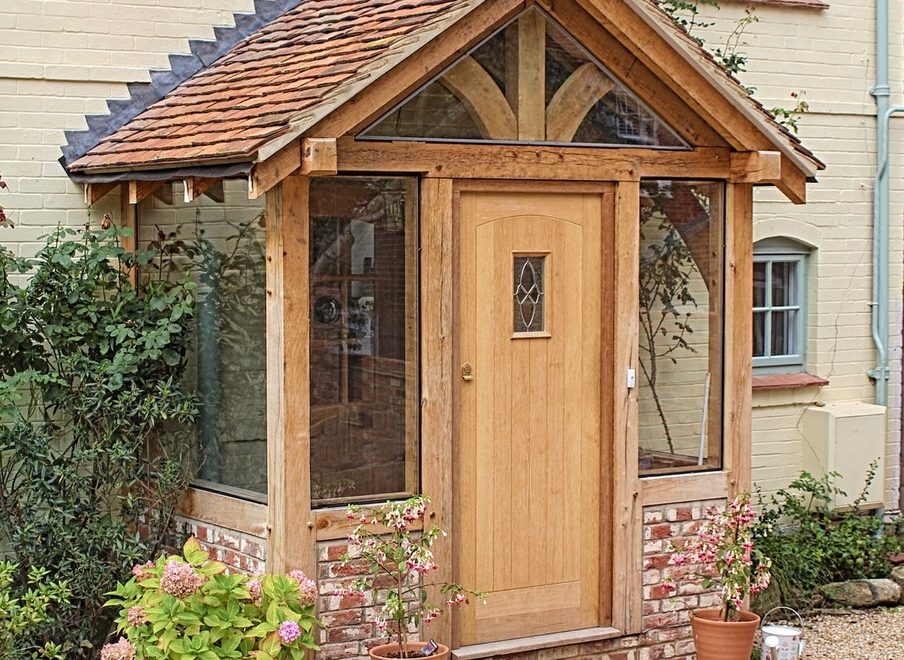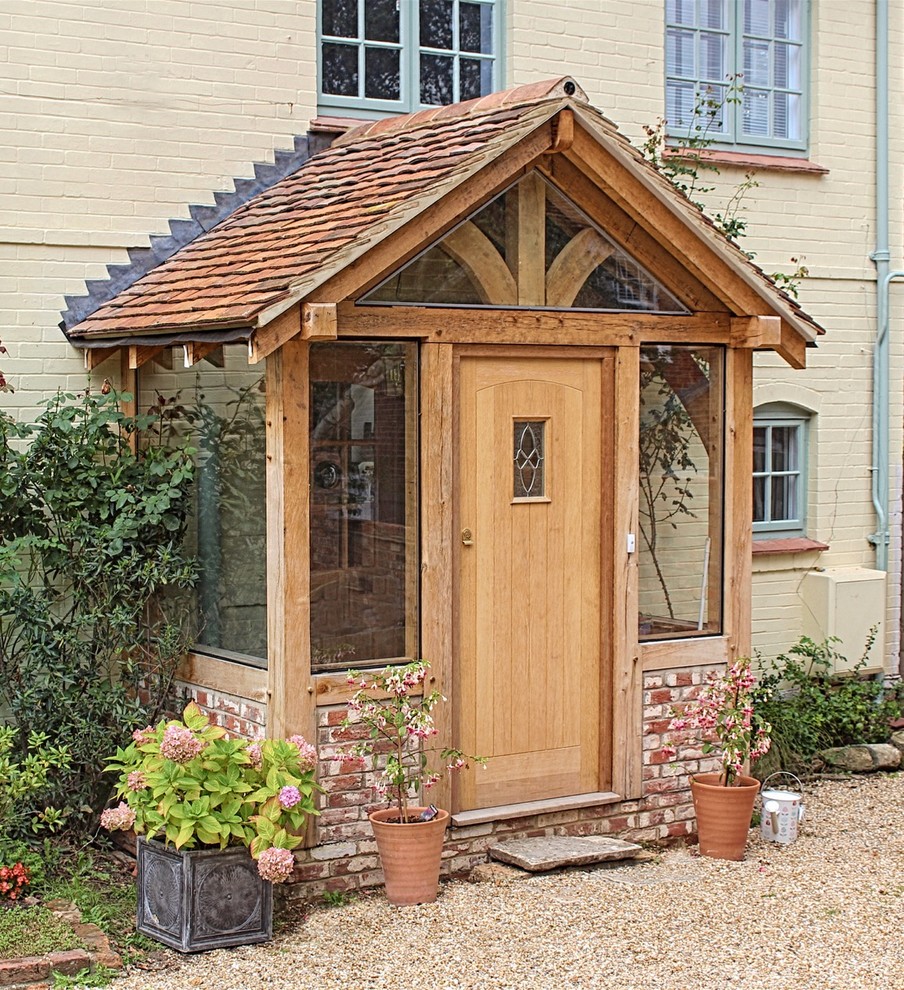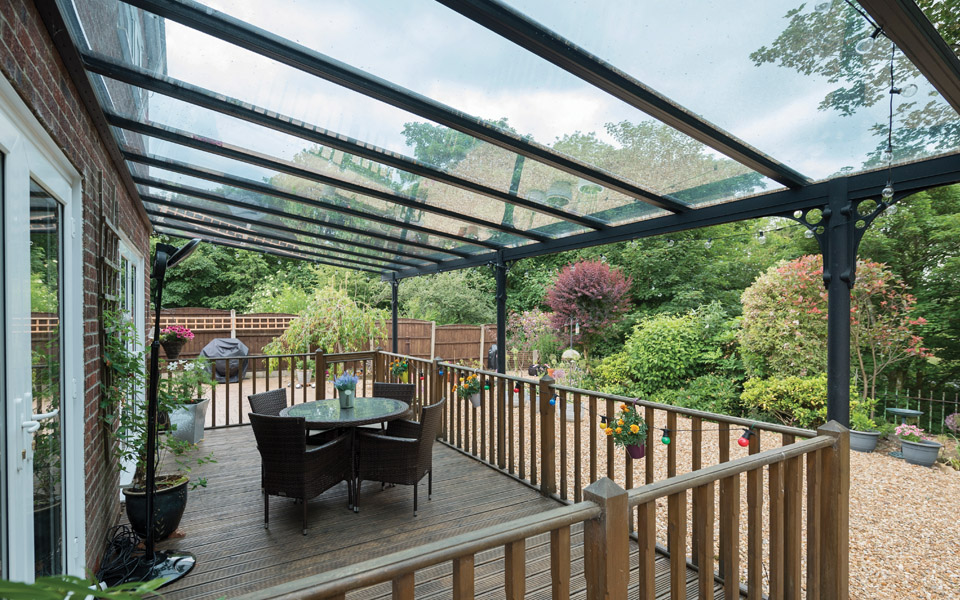Planning A Porch Extension For The First Time
First impressions are important to people. So you should create a warm welcome for guests by adding a stylish and functional porch extension to the front of your home.
What Is A Porch Extension?
A porch is a single storey structure. That can be enclosed and projects out from the front of the house.
Designing The Porch –
A porch not just adds an extra bit of storage for shoes, or coats, it can be completely bespoke to suit your needs. A porch also can provide extra security benefits because it creates a barrier between your front door and the outside. Closed porches also are energy efficient because they prevent heat escaping and it saves you a bit on your bills. There are many different porch designs and choices when it comes to building one. Starting from brickwork, front doors, windows, and roof options. However, when you are making these choices, you need to make sure you are integrating the design of your original house.
Planning Permission –
A porch is considered to be permitted development. This means that you do not require an application for planning permission, provided:
- The ground floor area would not exceed three square meters
- No part would be more than three meters above ground level.
- No part of the porch would be within two meters of any boundary of the dwelling house and the highway
You would also need to check if you live in a listed building or a conservation area before you start your project. Prices of a porch extension – The prices of a porch extension can vary depending on what you want to do to the property and if you have a budget. Adding a porch typically costs around £1000-£1,200 per meter square. Installing a porch will very likely increase your home’s value. When it’s time to sell your home, some sources say the average return on investment for a porch addition is around 84%.
