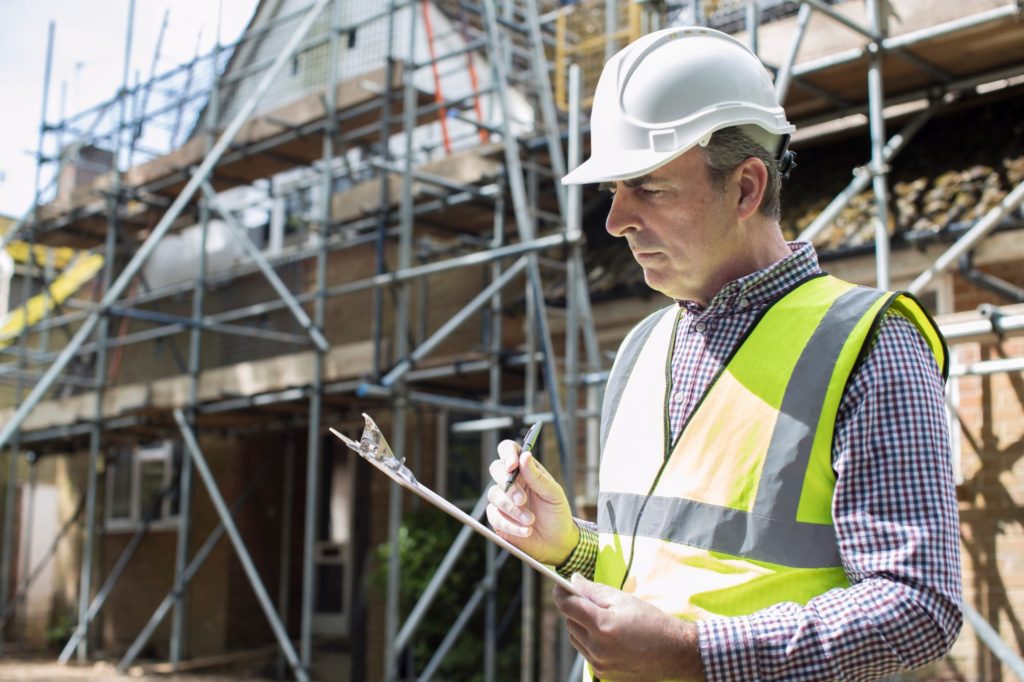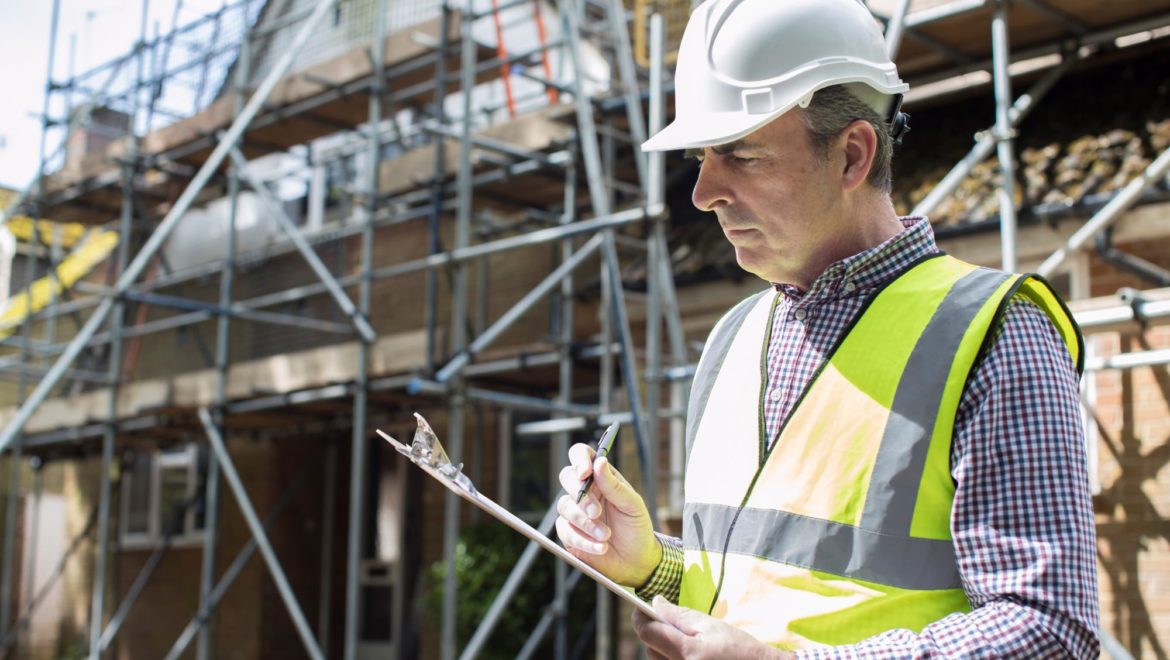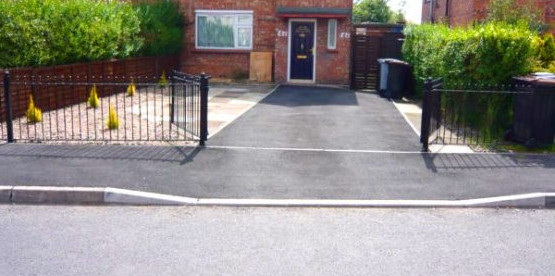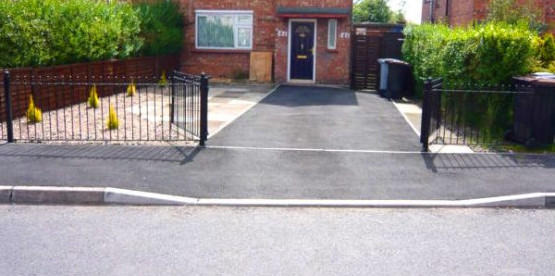Everything to know about building control and building regs.
What is building control?
Firstly, local authority building control teams help people comply with the building regulations. They do this by giving feedback on plans and providing site inspections.
What are building regulations?
Building regulations are the legally enforceable rules describing the minimum standards to which buildings must be designed and built, with the objective of keeping people healthy and safe.
The difference between building regs and building control –
Many homeowners commonly don’t understand the difference between building regulations and building control. However, it is important to know the difference. So, that you are informed and are able to understand more technical conversations when it comes to your project.
The difference between the two is that building regulations are the building standards, and building control is the function of enforcing those standards. It’s the job of a building control inspector to assess whether or not a project complies with building regulations.
Why is building control important?
Building regs are there to protect people’s safety, health, and welfare in and around buildings. The regulations are also designed to improve the protection of fuel and power. And also protect and enhance the environment and promote sustainable development.
What happens if you do work without approval?
The local authority has to see that building work complies with the regulations. If you don’t get approval, you may be asked to alter or remove it. So, if you fail to do this, the local authority may serve a notice requiring you to do so within 28 days, and you will be liable for the costs.
If you are convicted, you may need to pay a penalty of £5,000 plus £50 for each day. In addition, if you do not fix the work the authority has the power to get the cost from you.
How long does building control last?
The approval of building plans lasts for three years. So, if you don’t start work in that time the local authority may serve you with a notice declaring your plans of no effect. This means you will have to submit a fresh application.







![How Long Does Planning Permission Last? [2021 Update] | Urbanist Architecture - London Architects](https://panel.urbanistarchitecture.co.uk/uploads/When_Does_Planning_Permission_Expire_cd61d94e52.jpg)




