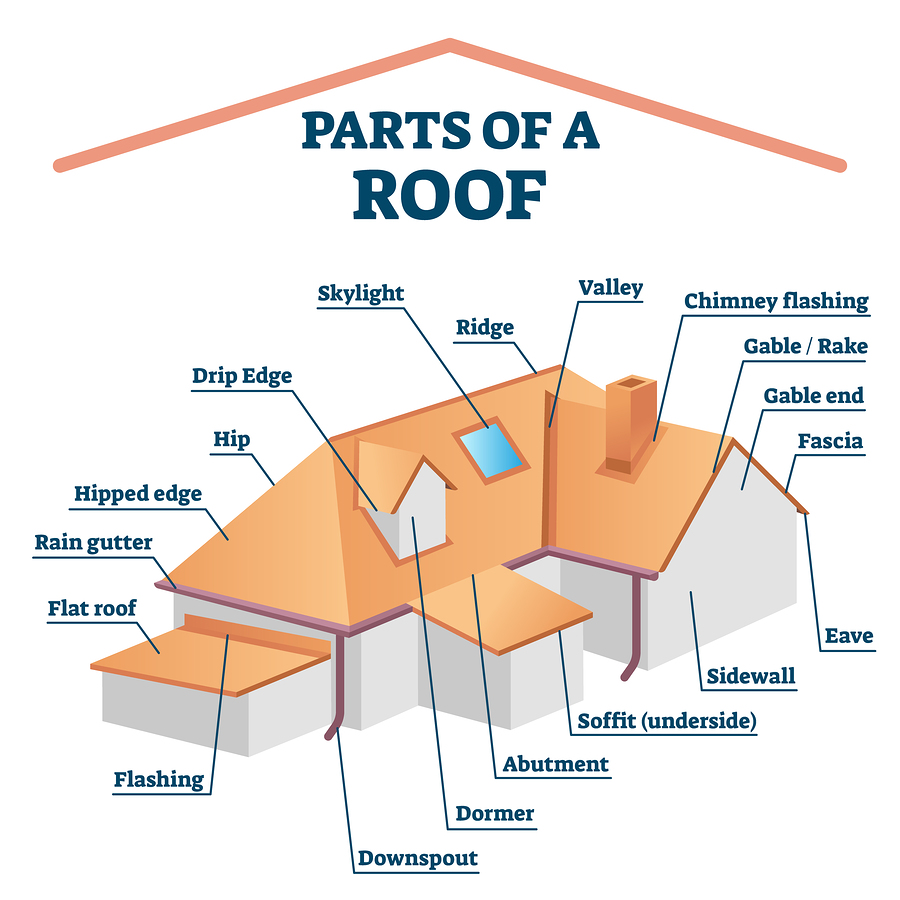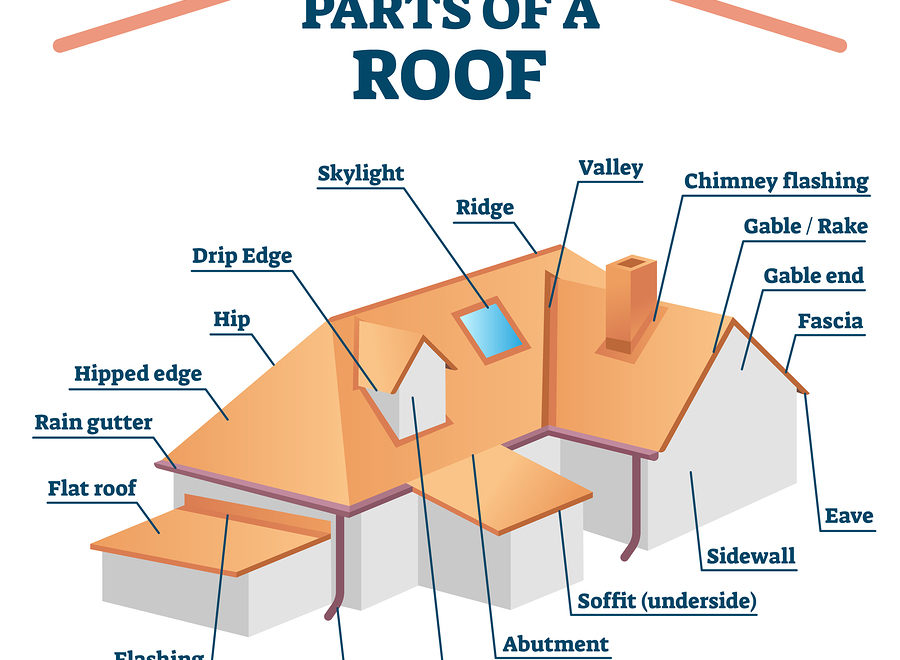Understanding the anatomy of a roof part 2
When it comes to the roof of your home, there are quite a few components. Here you can gain an understanding of all of the details that make up a roof.
Fascia –
Firstly, a fascia is the attractive board along the side of the overhang and helps your roof appear finished. They are used to secure the gutters to the roof and keep them in place. Fascias also block water from penetrating the roof deck and coming into your home.
How is a fascia attached? The fascia board is nailed to the rafter feet and usually has a rebate or lip for the soffit boards to slot into. They are then either fixed to a batten that is attached to the brickwork or sat on top of the last course of brickwork.
Soffit –
The soffit is the part of the overhang where your roof meets your siding. When rain or snow hits your roof, it runs down, and the overhang allows the water to flow away from your house. Soffit outlining the roofline allows for continuous ventilation and is one of the most effective ways to ventilate a loft.
Where is the soffit on a house? The soffit is the material beneath the eave that connects the far edge of your roof to the exterior wall of your house. Besides being underneath your eaves, soffits can also be on the underside of a porch.
Gutters –
Guttering is a small thin trough that is used to collect water from your roof and completes the roofing protection system. It is used to direct rainwater away from the base of the building which helps protect the foundation. For a house to be complete, it needs a gutter system to function properly.
Downspout –
A downspout is a lightweight tube that extends vertically from the gutter trough to the ground. They exist to direct excess rainwater away from your home in a controlled manner. In addition, it is an important element of any gutter system that helps prevent soil erosion and damage to the property’s foundation.
Flashing –
Finally, flashing is a crucial roofing material that every roof needs to have. It is a sheet of thin metal material used to prevent water penetration or seepage into a building. Without flashing a roof would almost certainly develop leaks in sensitive areas.







