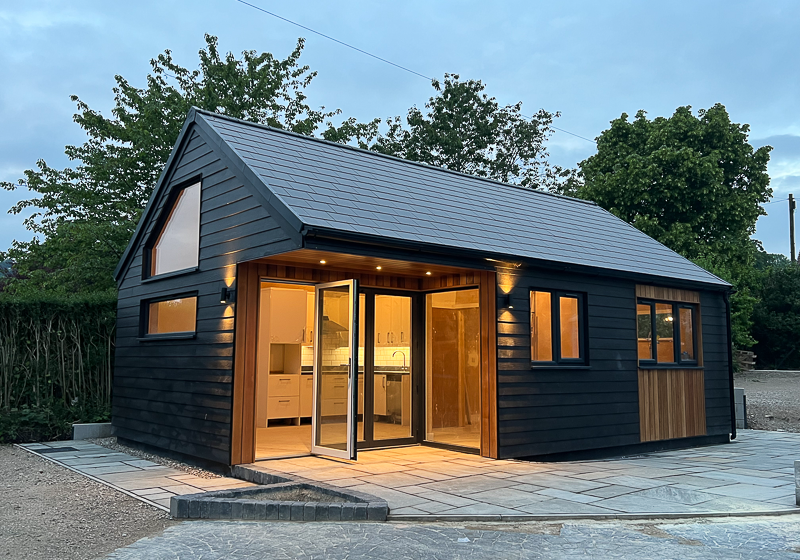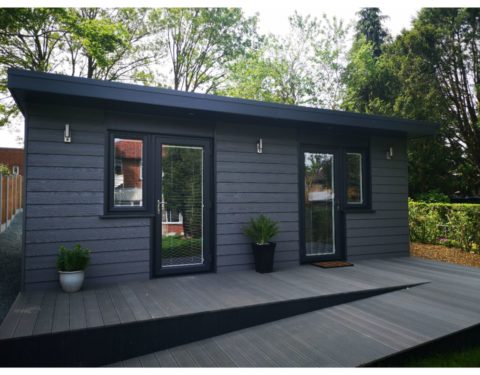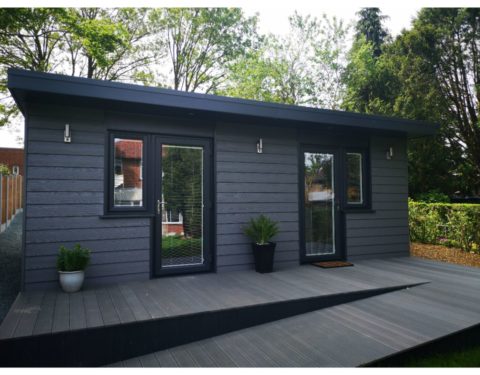Enhancing Multi-Generational Living with Granny Annexes
In an era where families are redefining the concept of home and seeking innovative ways to accommodate multi-generational living, the resurgence of the granny annexe has captured the imagination of homeowners worldwide. Also known as a backyard cottage, in-law suite, or secondary dwelling unit, a granny annexe is a self-contained living space located on the same property as the main residence. This trend not only reflects changing family dynamics but also presents a practical and flexible solution to address various housing needs within a single property.
The Evolution of Granny Annexes
The concept of the granny annexe is not entirely new; it harkens back to traditional extended family living arrangements where generations shared a single property. However, modern granny annexes have undergone a significant transformation, combining functional design and modern amenities to provide an independent living space for elderly family members, young adults, or guests. These annexes can range from detached cottages to converted garages or basements, each designed to offer privacy and comfort.
Benefits of Granny Annexes
- Multi-Generational Living: Granny annexes provide a unique opportunity for multi-generational families to live together while maintaining individual space and privacy. Elderly parents can be close to their adult children and grandchildren, fostering stronger bonds and easing the challenges of caregiving.
- Independent Living: Seniors can retain their autonomy while enjoying proximity to their family’s support system. This arrangement allows them to age in place comfortably, avoiding the need for relocating to unfamiliar environments like retirement homes.
- Cost-Effective Solution: Building a granny annexe can be a cost-effective alternative to purchasing a separate property or moving to a retirement community. It can also serve as an income-generating asset if rented out when not in use by family members.
- Increased Property Value: Well-designed granny annexes can enhance the overall value of a property. The additional living space and flexibility it offers can make the property more appealing to potential buyers.
Design Considerations
Creating a functional and comfortable granny annexe requires careful planning and consideration of various factors:
- Accessibility: Design the annexe with universal design principles in mind, ensuring easy access for seniors or individuals with mobility challenges. Features like ramped entrances, wider doorways, and grab bars can enhance safety and convenience.
- Privacy and Autonomy: The annexe should strike a balance between independence and connection. Separate entrances, kitchen facilities, and private bathrooms contribute to a self-contained living space.
- Amenities: While granny annexes offer independent living, they should still be equipped with modern amenities such as a kitchenette, bathroom, and living area. Adequate insulation, heating, and cooling systems are essential for year-round comfort.
- Natural Light and Ventilation: Incorporating ample windows and proper ventilation not only enhances the visual appeal but also contributes to a healthier and more pleasant living environment.
- Landscaping and Outdoor Space: Integrating outdoor spaces, like a small garden or patio, can extend the living area and create a sense of connection to the main residence.
Conclusion
The resurgence of granny annexes reflects a growing trend towards flexible and adaptable living arrangements that cater to evolving family dynamics. As more households recognize the benefits of multi-generational living, the concept of the granny annexe offers a solution that promotes independence, support, and close-knit family relationships. By combining modern design principles with the time-tested concept of shared family spaces, granny annexes are redefining the traditional notion of home, fostering a sense of togetherness within the boundaries of a single property.








