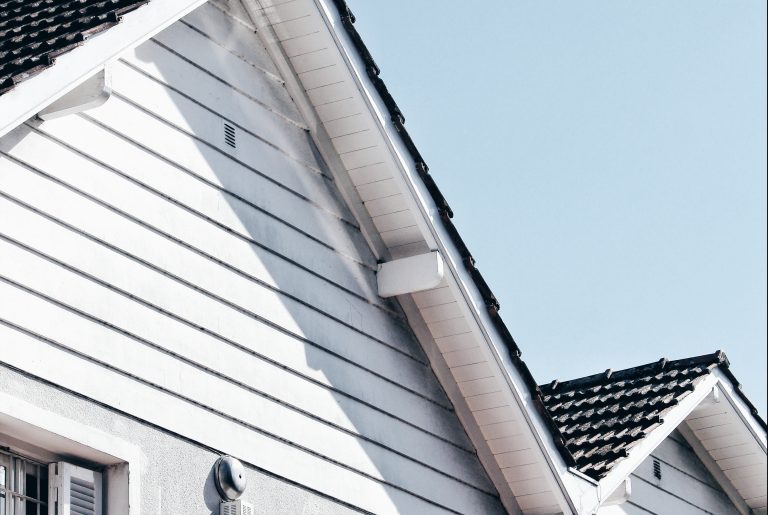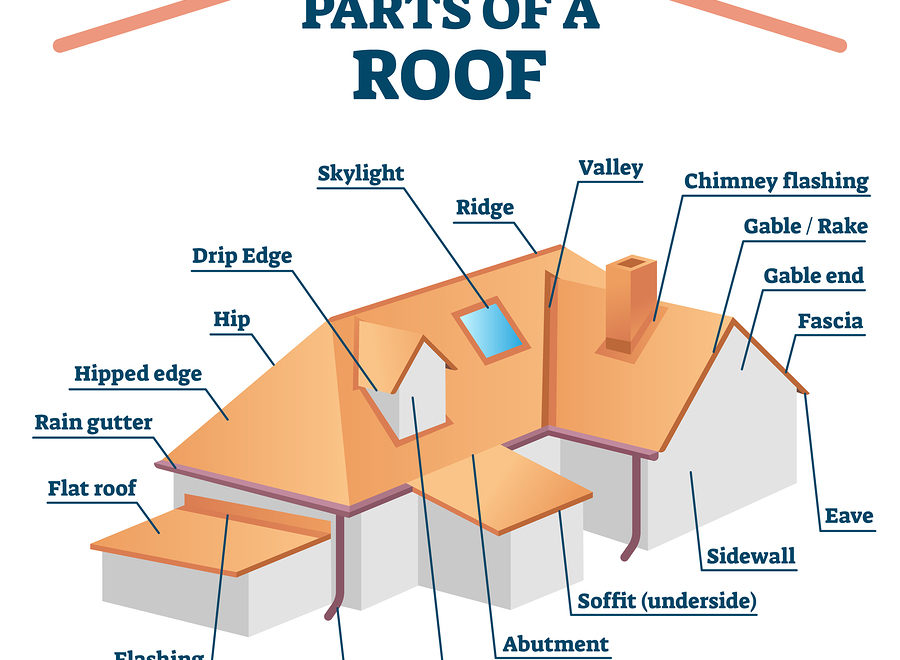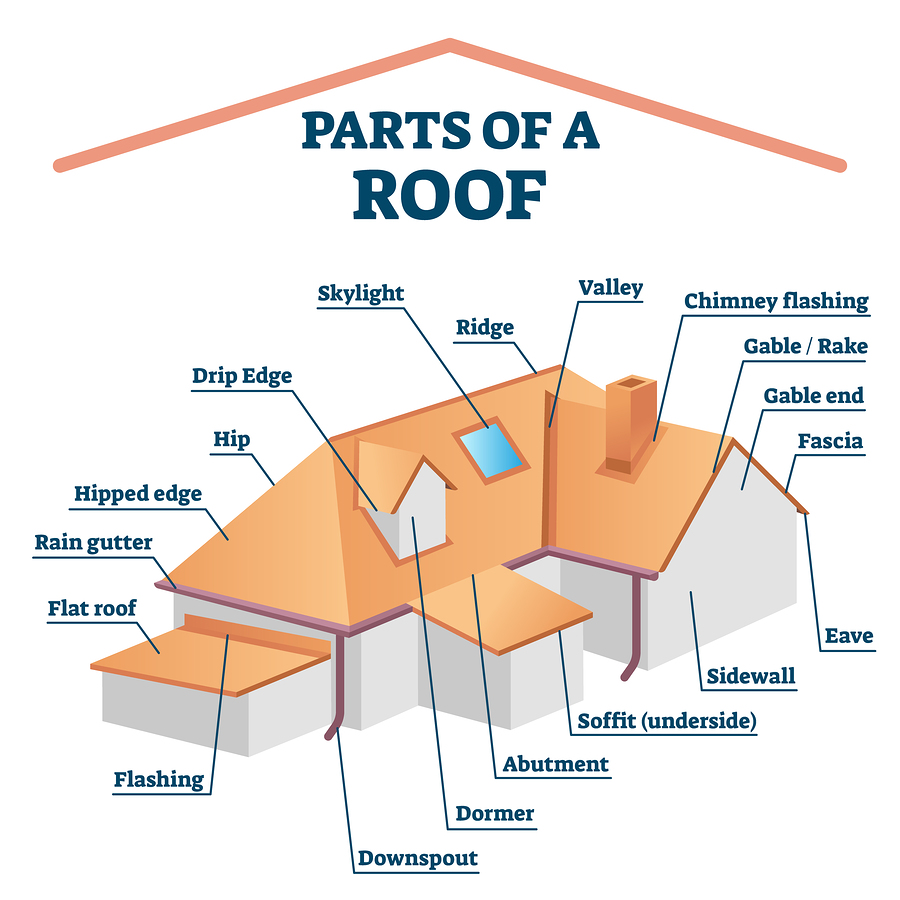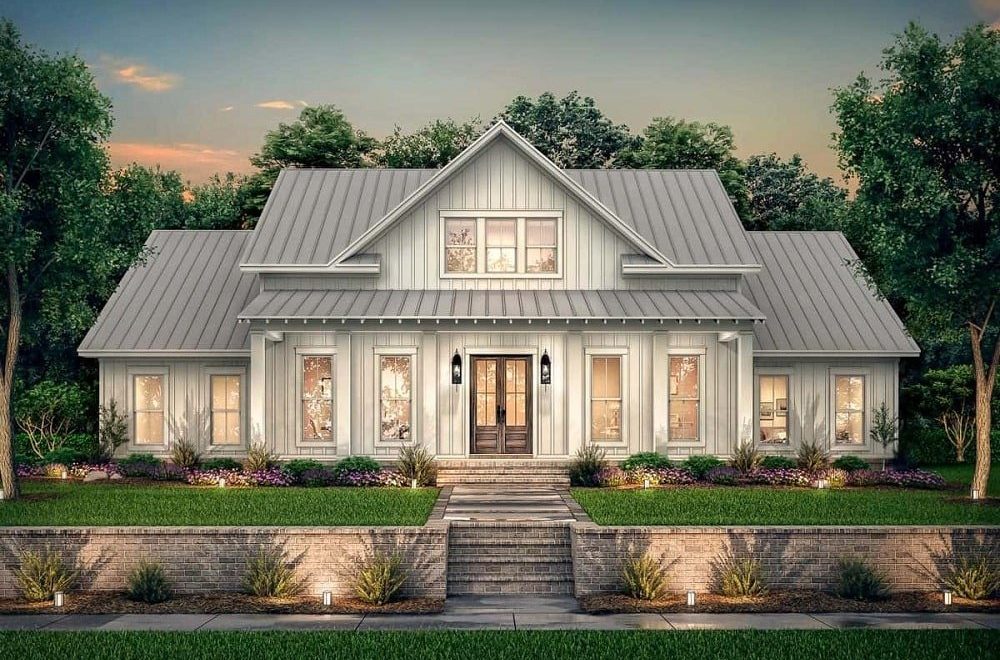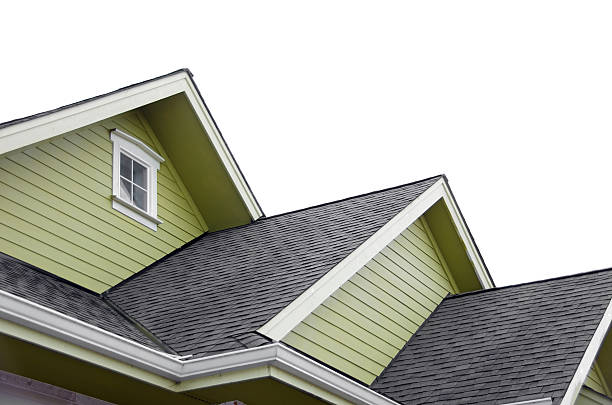How to add roof a overhang
A roof overhang also known as eaves protects the building under it from rain and weather. The overhanging edge of the roof also gives extra shade to the windows, preventing glare and heat from entering the home. Adding an overhang isn’t a very difficult job. However, blending the new overhang into the existing roof requires some expertise.
Accessing the roof –
Firstly, start by taking off the existing fascia and any other trim that covers the rafter tails. Once the rafter tails and top of the wall plate are exposed, you should be able to see into the loft.
Extending the rafters –
Secondly, cut the rafter extensions three times the length of the overhang you want to add. Then, position the rafter extension against the existing rafter. Make sure that two-thirds of their length overlap’s the rafters, defining the overhang. You should nail an extension to each rafter spaced 6 to 8 inches apart. The overhang should be 2 feet or less to ensure it would be stable.
Installing fascia’s and soffits –
Once the new overhang is on you can then start the fascia and soffit installation. Attach a new two-by-four sub-fascia board along the ends of the new rafter tails. The fascia board is nailed it the rafter and usually has a lip for the soffit boards to slot into. To build a soffit, attach a two by four nailer board to the wall of the building, making it level with the bottom of the fascia.
Adding the roof to the overhang –
Once the overhangs are framed, you need to cover the rafter extensions with a fresh layer of plywood sheathing. The best way to integrate the new overhang into the roof is to remove the underlay and shingles from the entire roof and put new ones on. If you use new shingles, the new overhangs will disappear into the roof. If you don’t want to reroof, then you’ll have to settle for a less than perfect blend. Your biggest problem may be finding roof shingles to match the ones on your house.
