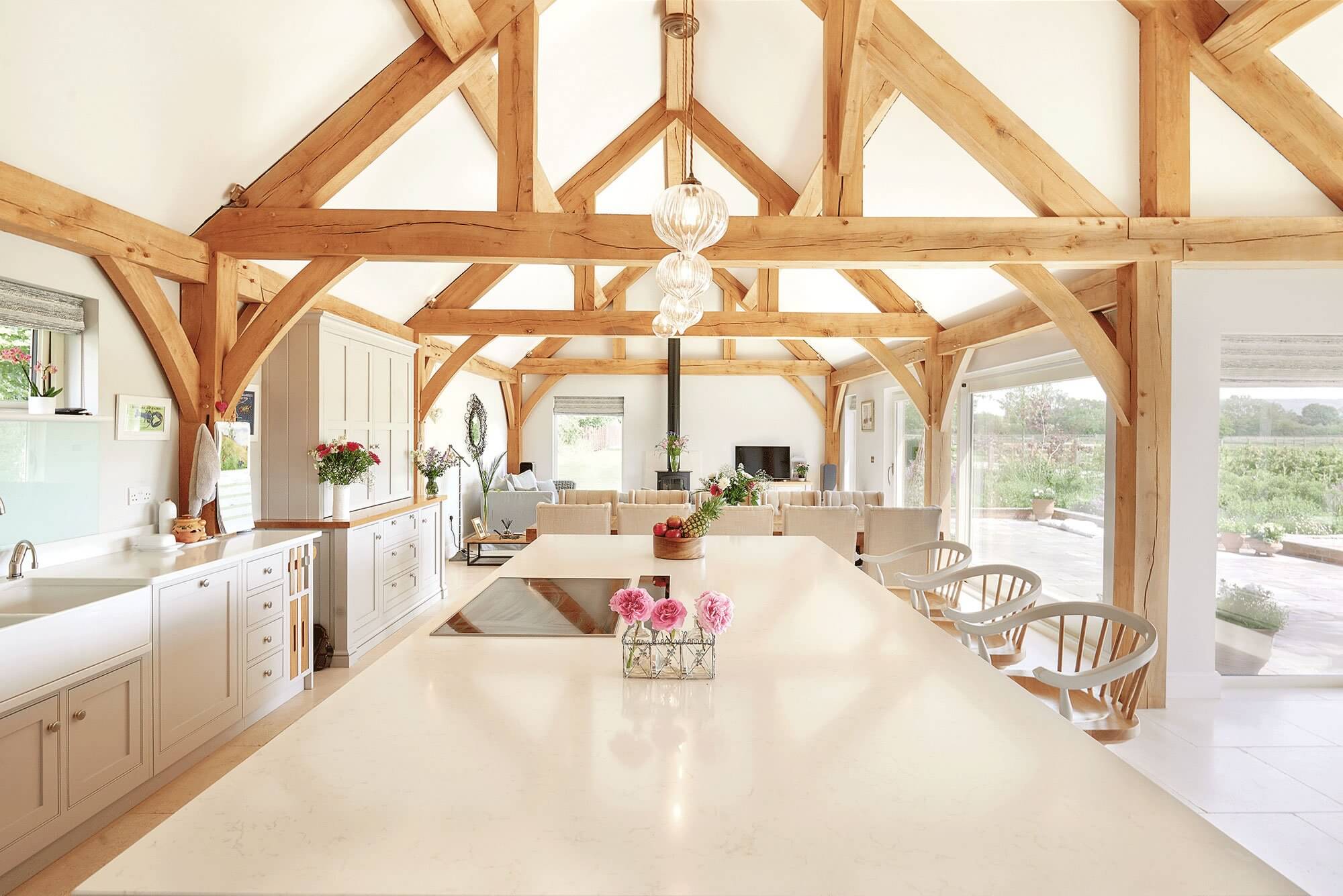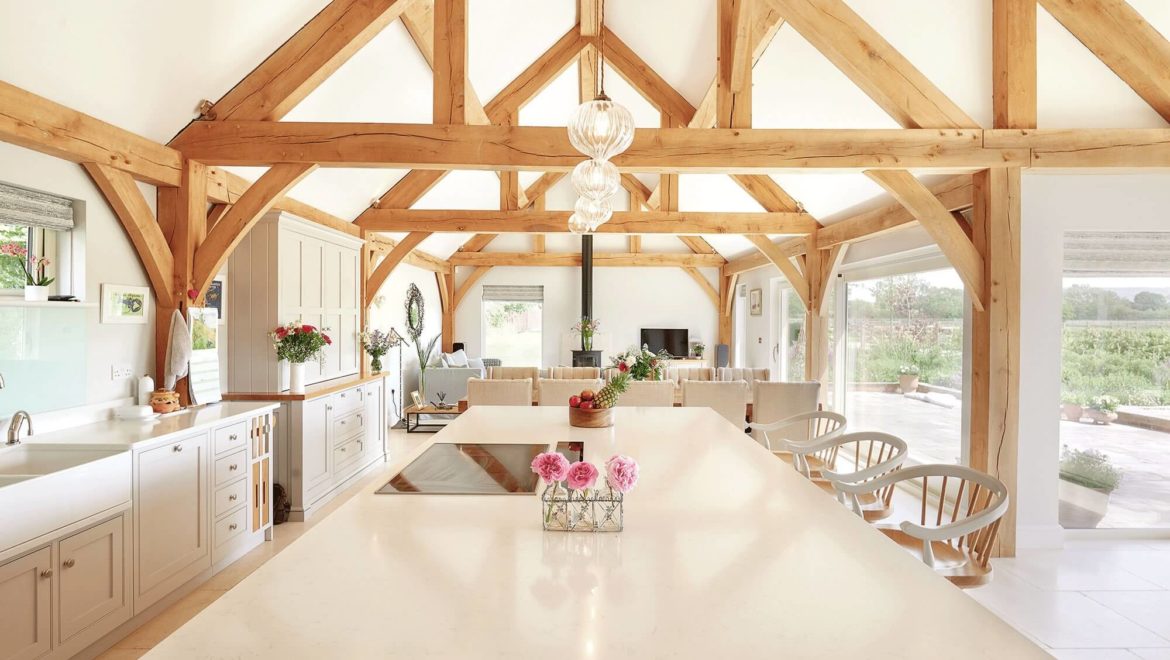Timber Frame Extensions – The Good And The Bad
A timber frame extension is an economical and impactful way to increase your home’s space and add value to your property. This type of extension is often quicker and easier to build than blockwork projects and it’s great if you’re building on a budget.
Advantages of timber frame extensions –
Choosing a timber frame structure will allow for a quick build time, it would be weatherproof and secure much faster than other construction methods. Timber is an environmentally friendly material with excellent insulation. This means that not only will your extension be eco-friendly, it will also be energy efficient.
Your timber frame extension can be produced in any style. It will blend in with your extension home whether that be wood, render, or brick finish. However, because you are allowed to select any style if you would like you could apply a contrasting finish to really make it stand out.
Disadvantages –
The timber used in home designs is all pressure treated with preservatives. However, the risk of rot is greater when it comes to working with wood. But assuming they’re built correctly the risk should be minimal.
A timber frame won’t resist sound transmission as a well-built home because the block home has more density to it. Although, you can add insulation or sound-deadening materials to stop sound transmission.
Often people say they don’t feel solid enough compared to traditional extensions.
Why timber frame extensions are built quickly –
Timber frames are usually built off-site in a factory and are designed to fit the exact measurements provided. While the frames are getting constructed the external groundwork takes place. They do two things at once because it is important to get it done before the weather changes.
Once the frame is built the extension will be watertight, allowing for you to install electrics, plaster, and plumbing sooner.
Deciding you install a timber frame extension can eliminate a lot of issues such as the noise and the mess from the construction. With this, you can gain an extension without feeling stressed and enjoy your house.
Depending on the scale and complexity of the job, it usually takes between 6 to 12 weeks to design and build a timber extension.
Will you need planning permission?
You will need to check with your local council to see if your proposed extension is under permitted development. And if it is not you will need to seek planning permission. You may find that if you live in a conservation area or an area of natural beauty that you have restrictions on what you can achieve.
How much does a timber frame extension cost?
On average in the UK, the cost of planning and constructing a timber-framed extension is around £27,000, which is around £1,400-£2,400 per square meter. Prices can vary depending on the size of the project and also what type of timber you are using.







