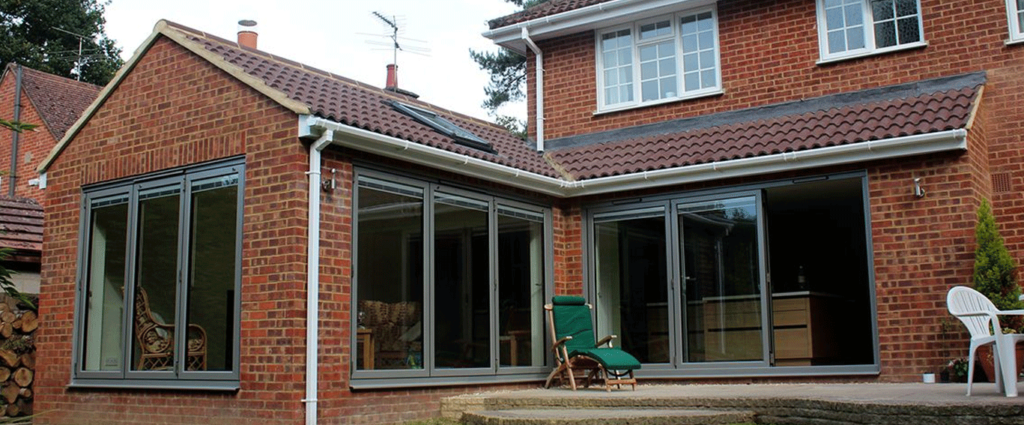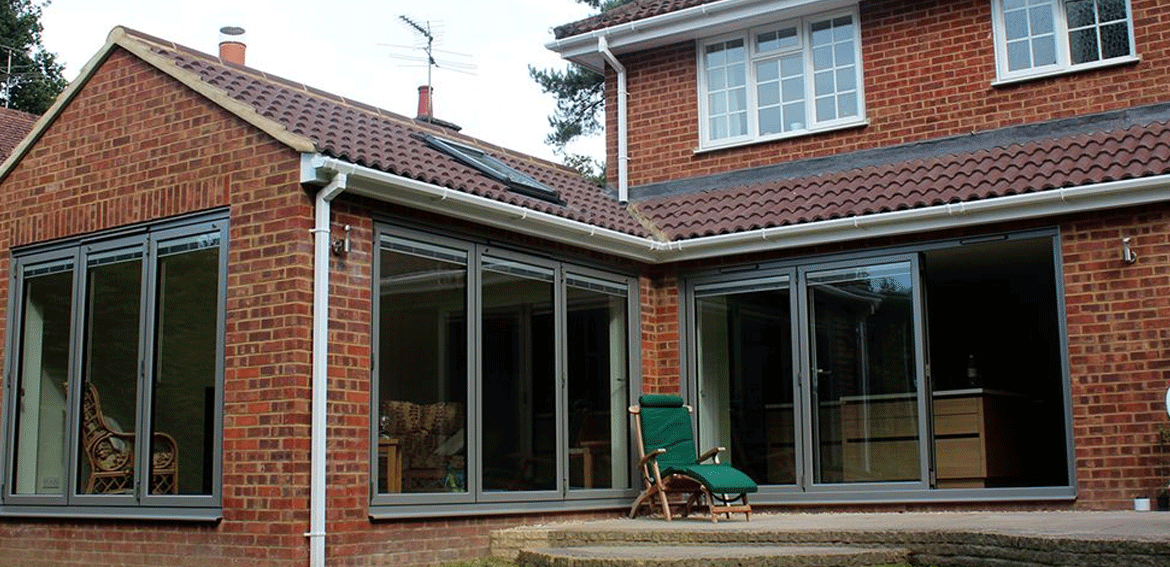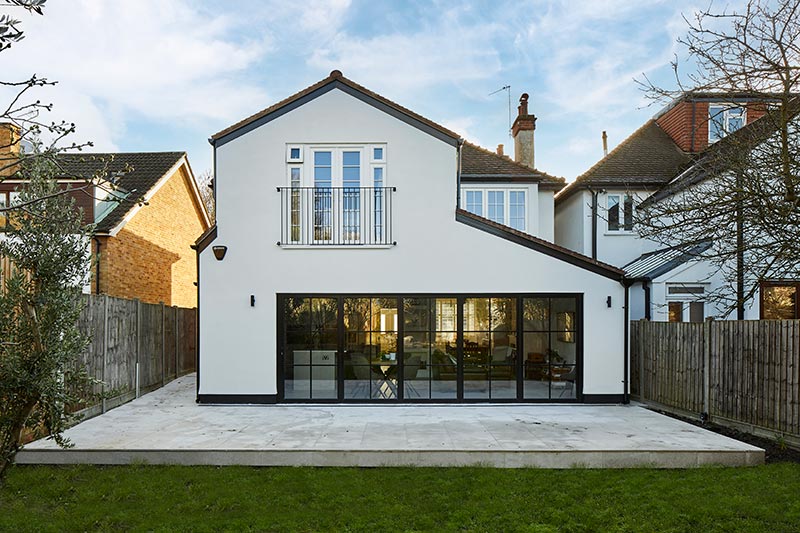Extensions: Things You Should Keep In Mind
Are you thinking about creating an extension on your home? this is one of the best ways to create extra space or additional rooms in your home. Here is some information on extensions you should think about.
Rear Extensions
A rear extension extends from the rear of your house into the garden space. It’s a great option for someone that’s wanting to extend their kitchen or have an open floor plan.
Side Return
A side return extension is an extension that is built at the side of your home. This extension can make your home look larger.
Wrap around extensions
A wrap around extension is a rear and side return extension combined together making a large space. If you cannot decide between one or the other, why not have both!
Double-storey
A double-storey extension gives you additional living space and an extra bedroom upstairs. The advantage to this is that you get double the space but it doesn’t double the cost. Normally a double-storey only cots around 50-60% more than a single-storey.
Things You Should Think About Before Starting Any Extension
Will adding an extension to your home increase the value?
Constructing this project will add value to your home, it has been known to raise the value by 5-15%. How expensive the build is depending on the value. How much the value will be depends on:
- The quality of the work
- What additional rooms you’ve created
- Is it modern?
Have you got enough budget?
Having a realistic budget is very important. Without a budget there’s no project. While many know about the material and labourer fees people often don’t know or forget about these hidden fees such as:
- Legal fees
- Stamp duty and land tax
- Measured surveys
- Architecture fees
- Structural engineer fees
- Planning application fees
- Building regulation fees
- Warranty
- Services
- Waste removal
- External works
There will most likely be more fees that will come along with it, so make sure your prepared.
Do you have permitted development rights?
Permitted development allows you to extend your home without planning permission. There is a number of guidelines your project will need to follow and not every home will come under those guidelines, meaning they will need a full planning application. Here are some of the projects you can build under permitted development if your home qualifies:
- Rear extension
- Side return
- Two-storey
- Garage conversion
- Loft conversion
- Annexe
- New additional storey
You still need to be aware that if you decide to do a complex project it could become a chance that you may need a full planning application. It depends on the work you decide to do.








